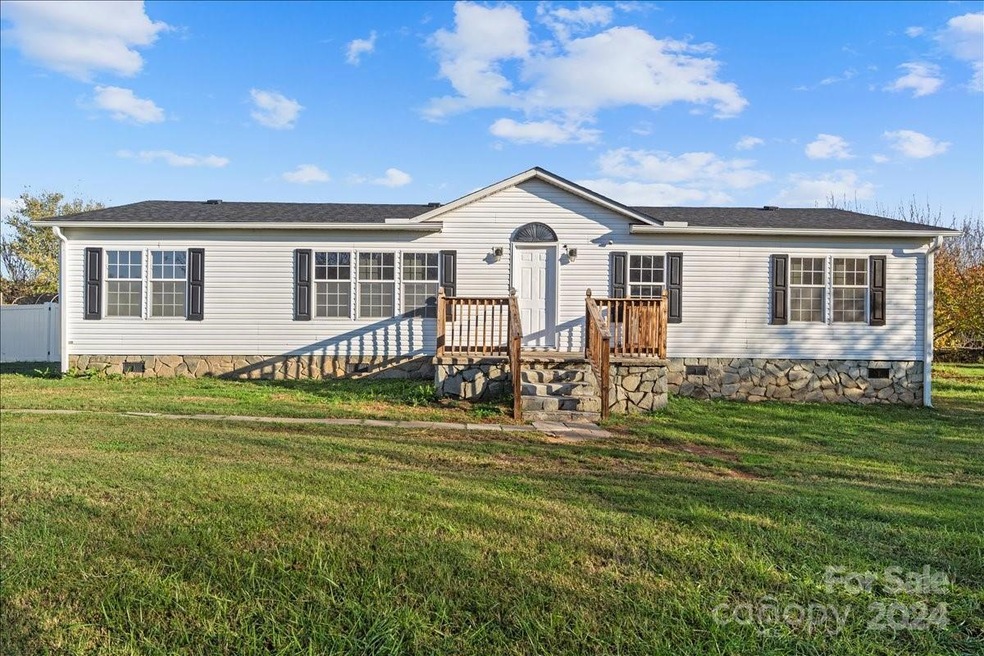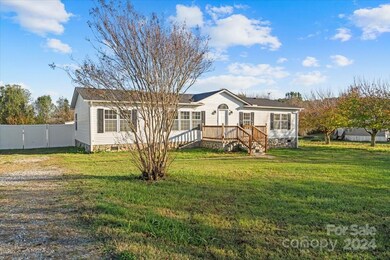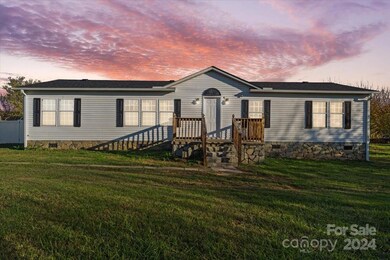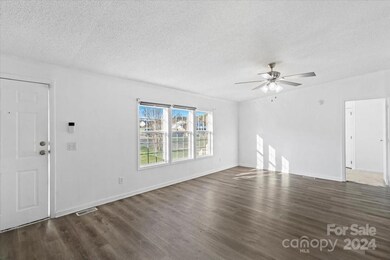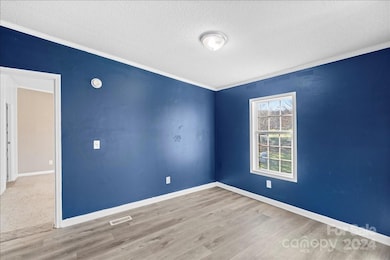
3624 Caribou Dr Sherrills Ford, NC 28673
Highlights
- RV Access or Parking
- Laundry Room
- 1-Story Property
- Deck
- Shed
- Central Air
About This Home
As of January 2025$10,000 price improvement! Updated in early 2022 with new LVP flooring throughout main living areas, SS appliances including refrigerator, granite counters in kitchen and bathrooms, new tub/shower insert in guest bathroom, white vinyl privacy fenced backyard, and large deck w/pergola. HVAC and roof were replaced in 2021, water heater 2023. Property has an RV hookup w/septic, H20 & electric hookup! Enter the home through the huge great room with open floor-plan & vaulted Ceiling. Additional flex area off this room could be used as a formal dining room or home office. Split Floorplan for additional privacy. Primary Bedroom is huge with walk-in closet. Luxury primary bath features a soaking tub, walk-in shower & extended granite vanity. Both guest bedrooms are a great size. Large storage shed out back for all your gardening tool and a place for your riding lawn-mower! HUGE LOT with .74 acres. Just 2 miles off HWY16 for easy access to Denver 16/73 area. Frig, washer and dryer stay!
Last Agent to Sell the Property
Southern Homes of the Carolinas, Inc Brokerage Email: julie@juliewilliamsrealestate.com License #196105

Property Details
Home Type
- Manufactured Home
Year Built
- Built in 1998
Lot Details
- Privacy Fence
- Back Yard Fenced
Home Design
- Permanent Foundation
- Vinyl Siding
Interior Spaces
- 1,531 Sq Ft Home
- 1-Story Property
- Vinyl Flooring
- Crawl Space
- Laundry Room
Kitchen
- Electric Range
- Microwave
- Dishwasher
Bedrooms and Bathrooms
- 3 Main Level Bedrooms
- 2 Full Bathrooms
Parking
- Driveway
- RV Access or Parking
Outdoor Features
- Deck
- Shed
Schools
- Balls Creek Elementary School
- Mill Creek Middle School
- Bandys High School
Utilities
- Central Air
- Heat Pump System
- Well Required
- Electric Water Heater
- Septic Tank
- Cable TV Available
Community Details
- Built by Fleetwood Homes
- Highland Glen Subdivision
Listing and Financial Details
- Assessor Parcel Number 3697010643210000
Map
Home Values in the Area
Average Home Value in this Area
Property History
| Date | Event | Price | Change | Sq Ft Price |
|---|---|---|---|---|
| 01/21/2025 01/21/25 | Sold | $238,000 | -0.8% | $155 / Sq Ft |
| 12/15/2024 12/15/24 | Price Changed | $240,000 | -4.0% | $157 / Sq Ft |
| 12/04/2024 12/04/24 | Price Changed | $249,900 | -2.0% | $163 / Sq Ft |
| 11/18/2024 11/18/24 | Price Changed | $255,000 | -3.8% | $167 / Sq Ft |
| 11/12/2024 11/12/24 | For Sale | $265,000 | +18.8% | $173 / Sq Ft |
| 03/31/2022 03/31/22 | Sold | $223,000 | -3.0% | $142 / Sq Ft |
| 03/10/2022 03/10/22 | For Sale | $229,900 | -- | $147 / Sq Ft |
Similar Home in Sherrills Ford, NC
Source: Canopy MLS (Canopy Realtor® Association)
MLS Number: 4199383
APN: 3697-01-06-4321
- 3615 Kimber Ln
- 3659 Kimber Ln
- 3748 Caribou Dr
- 3605 Ridgetop Rd
- 3196 Stonemill Path
- 3118 Mountain Creek Dr
- 0000 Lineberger Rd
- 3651 Jefferson St
- 6548 Emerald Isle Dr
- 5938 Oak Branch Cir
- 5944 Oak Branch Cir
- 0000 Jefferson St Unit 6
- 6554 Emerald Isle Dr Unit 2
- 6554 Emerald Isle Dr
- 5534 Little Mountain Rd
- 3433 Spinner Ct
- 6835 Ingleside Dr
- 3552 Jefferson St Unit 7/B
- 3628 Bay Pointe Dr
- 5590 S Nc 16 Hwy
