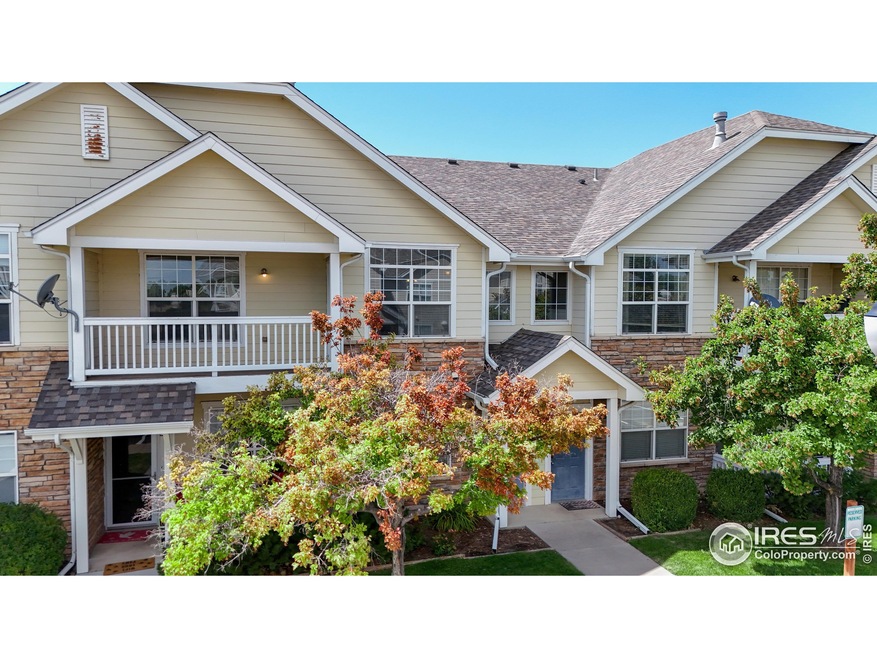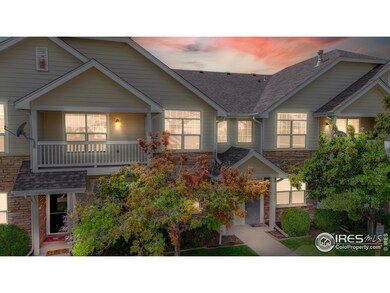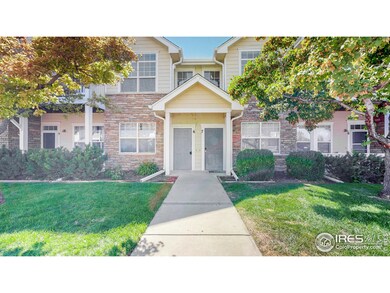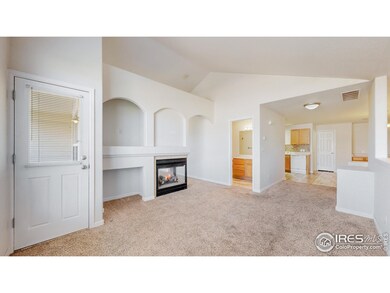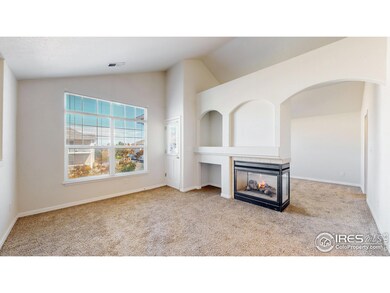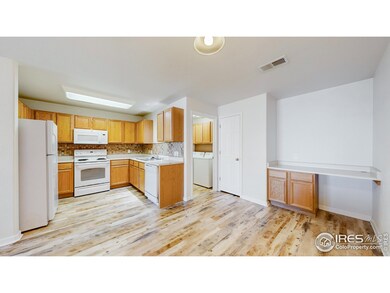
Highlights
- Cathedral Ceiling
- Eat-In Kitchen
- Forced Air Heating and Cooling System
- Balcony
- Park
- 2-minute walk to Pioneer Park
About This Home
As of October 2024Welcome to 3624 Ponderosa Court, Evans, CO 80620, a beautifully maintained 1-bedroom, 1-bathroom home nestled in a peaceful cul-de-sac in the quiet and charming community of Evans. This move-in-ready residence offers a perfect blend of modern convenience and cozy comfort, making it an ideal choice for families, professionals, or anyone seeking a relaxed lifestyle. As you step inside, you'll be greeted by a bright and spacious living area where large windows allow natural light to flood the space, creating a warm and inviting atmosphere. The contemporary kitchen features stainless steel appliances, ample cabinet space, and a convenient breakfast bar, making it perfect for both everyday cooking, or a quaint night in. The Primary suite provides a private retreat with a walk-in closet and an en-suite bathroom featuring a soaking tub and shower. Outdoor living is easy with a beautiful patio perfect for dining, relaxation, and enjoying Colorado's sunny days. Located in a welcoming community, you'll enjoy easy access to nearby parks, walking trails, and recreational facilities. Evans is known for its close-knit community, and convenient access to Greeley and other nearby cities. You'll be close to major shopping centers, local restaurants, and scenic parks. Easy access to major highways makes commuting a breeze. Nearby attractions include Riverside Park, the Greeley Mall, and the University of Northern Colorado. Don't miss the opportunity to make 3624 Ponderosa Court your new home-contact us today to schedule a private showing.
Townhouse Details
Home Type
- Townhome
Est. Annual Taxes
- $922
Year Built
- Built in 2005
Lot Details
- 902 Sq Ft Lot
HOA Fees
- $250 Monthly HOA Fees
Home Design
- Wood Frame Construction
- Composition Roof
Interior Spaces
- 888 Sq Ft Home
- 1-Story Property
- Cathedral Ceiling
- Gas Fireplace
Kitchen
- Eat-In Kitchen
- Electric Oven or Range
- Microwave
- Dishwasher
- Disposal
Flooring
- Carpet
- Vinyl
Bedrooms and Bathrooms
- 1 Bedroom
- 1 Full Bathroom
Laundry
- Laundry on main level
- Dryer
- Washer
Outdoor Features
- Balcony
- Exterior Lighting
Schools
- Ann K Heiman Elementary School
- Prairie Heights Middle School
- Greeley West High School
Utilities
- Forced Air Heating and Cooling System
- High Speed Internet
- Satellite Dish
- Cable TV Available
Listing and Financial Details
- Assessor Parcel Number R3916805
Community Details
Overview
- Association fees include common amenities, trash, snow removal, ground maintenance, management, utilities, maintenance structure, water/sewer
- Fox Crossing Condos Subdivision
Recreation
- Park
Map
Home Values in the Area
Average Home Value in this Area
Property History
| Date | Event | Price | Change | Sq Ft Price |
|---|---|---|---|---|
| 10/31/2024 10/31/24 | Sold | $200,000 | -4.3% | $225 / Sq Ft |
| 08/19/2024 08/19/24 | For Sale | $209,000 | +58.3% | $235 / Sq Ft |
| 01/28/2019 01/28/19 | Off Market | $132,000 | -- | -- |
| 06/30/2017 06/30/17 | Sold | $132,000 | -2.1% | $149 / Sq Ft |
| 06/07/2017 06/07/17 | For Sale | $134,900 | -- | $152 / Sq Ft |
Tax History
| Year | Tax Paid | Tax Assessment Tax Assessment Total Assessment is a certain percentage of the fair market value that is determined by local assessors to be the total taxable value of land and additions on the property. | Land | Improvement |
|---|---|---|---|---|
| 2024 | $922 | $14,030 | -- | $14,030 |
| 2023 | $922 | $14,170 | $0 | $14,170 |
| 2022 | $1,082 | $11,340 | $0 | $11,340 |
| 2021 | $1,116 | $11,670 | $0 | $11,670 |
| 2020 | $1,021 | $10,710 | $0 | $10,710 |
| 2019 | $1,024 | $10,710 | $0 | $10,710 |
| 2018 | $761 | $8,360 | $0 | $8,360 |
| 2017 | $765 | $8,360 | $0 | $8,360 |
| 2016 | $415 | $5,050 | $0 | $5,050 |
| 2015 | $414 | $5,050 | $0 | $5,050 |
| 2014 | $435 | $5,200 | $0 | $5,200 |
Mortgage History
| Date | Status | Loan Amount | Loan Type |
|---|---|---|---|
| Open | $135,000 | New Conventional | |
| Previous Owner | $89,000 | Unknown |
Deed History
| Date | Type | Sale Price | Title Company |
|---|---|---|---|
| Special Warranty Deed | $200,000 | First American Title | |
| Quit Claim Deed | -- | None Listed On Document | |
| Interfamily Deed Transfer | -- | None Available | |
| Warranty Deed | $132,000 | Unified Title Co Inc | |
| Warranty Deed | $89,000 | Fahtco |
Similar Homes in Evans, CO
Source: IRES MLS
MLS Number: 1016780
APN: R3916805
- 3660 Ponderosa Ct Unit 7
- 3654 Ponderosa Ct Unit 2
- 3666 Ponderosa Ct Unit 4
- 3788 Ponderosa Ct Unit 2
- 3536 38th Ave
- 3932 Congaree Way
- 3916 Rainier St
- 3712 Kenai St
- 3809 Kobuk St
- 3928 Congaree Way
- 3705 Moab Ct
- 3817 Kenai St
- 3801 Kenai St
- 3805 Kenai St
- 3820 Lake Clark St
- 3713 Kenai St
- 3813 Kobuk St
- 3633 Moab Ct
- 3704 Kenai St
- 0 35th Ave
