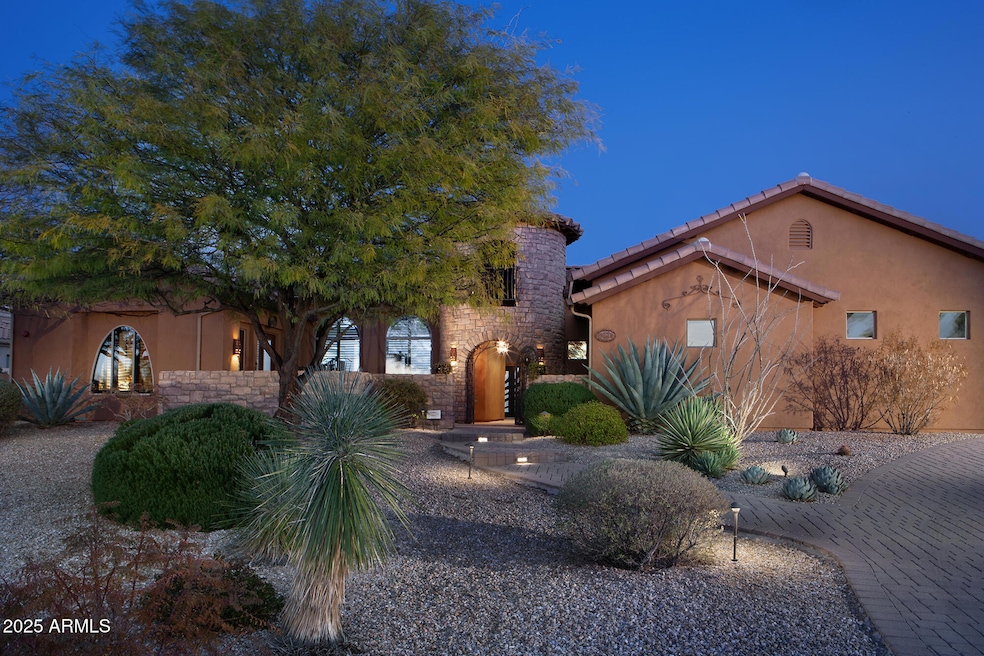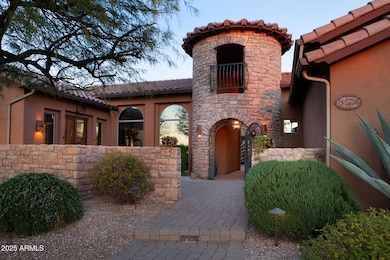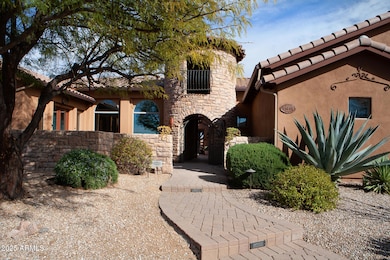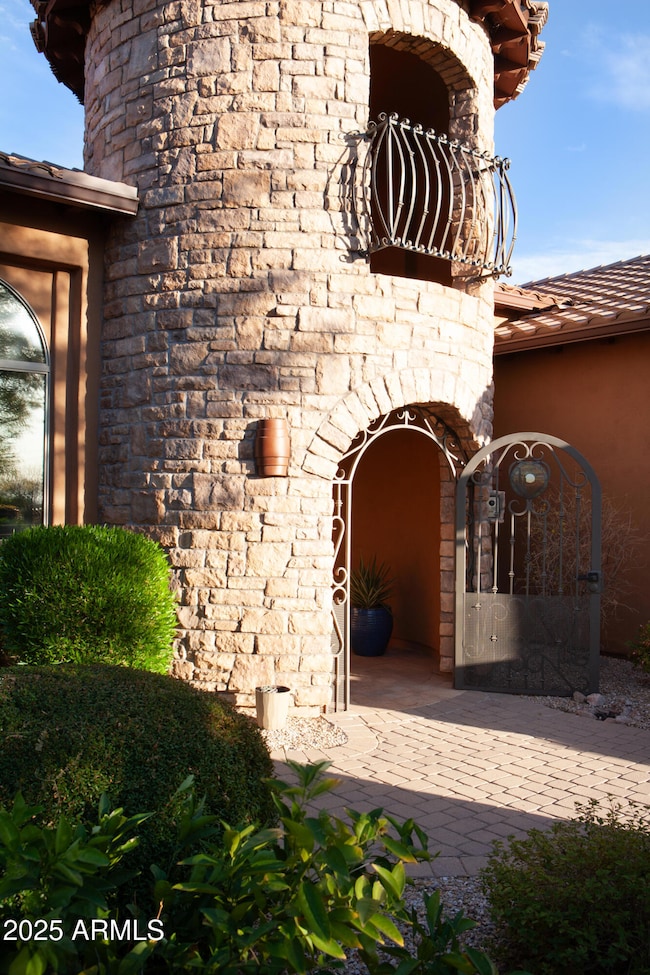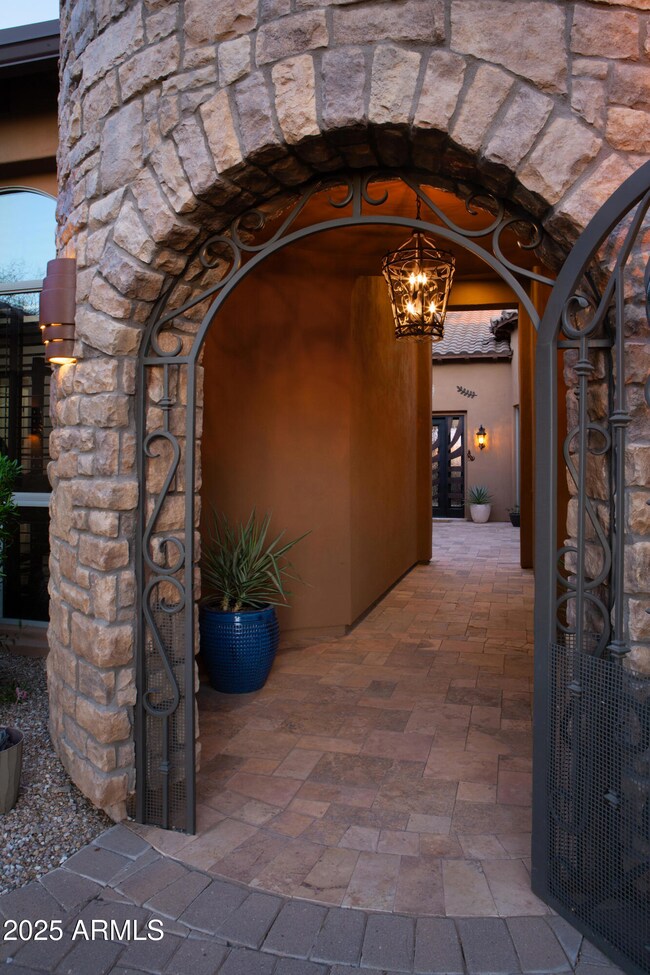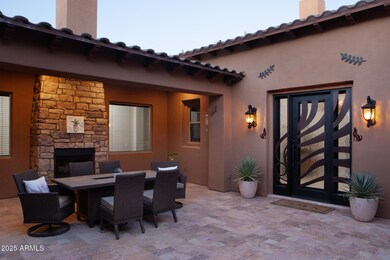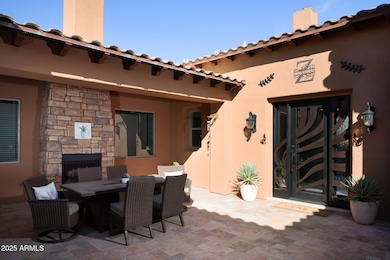
36245 N Boulder View Dr Scottsdale, AZ 85262
Highlights
- Heated Spa
- Mountain View
- Wood Flooring
- Black Mountain Elementary School Rated A-
- Family Room with Fireplace
- Hydromassage or Jetted Bathtub
About This Home
As of March 2025This updated home is located right next to the 30,000 acre McDowell Sonoran Preserve, the ideal location for hiking, cycling, and enjoying stunning mountain vistas. The stunning kitchen, nearby the formal dining, is equipped with an 8 burner Miele gas cook top, stainless steal appliances, large center island and breakfast area overlooking beautiful mountain views. The Great room features a fireplace and the game room has a beverage bar. The primary suite includes a spa like bath and is nearby the home office. The front courtyard is a relaxing retreat with a cozy fireplace. The Great room has sliding pocket doors opening to a large covered patio with fireplace that overlooks the spa & pool with swim up bar and adjacent sunken fire pit and BBQ. This home is swank and live in ready
Last Buyer's Agent
Berkshire Hathaway HomeServices Arizona Properties License #SA670911000

Home Details
Home Type
- Single Family
Est. Annual Taxes
- $4,335
Year Built
- Built in 2004
Lot Details
- 0.7 Acre Lot
- Desert faces the front and back of the property
- Block Wall Fence
- Front and Back Yard Sprinklers
- Sprinklers on Timer
- Private Yard
HOA Fees
- $10 Monthly HOA Fees
Parking
- 3 Car Garage
Home Design
- Brick Exterior Construction
- Wood Frame Construction
- Tile Roof
- Foam Roof
- Stucco
Interior Spaces
- 3,920 Sq Ft Home
- 1-Story Property
- Ceiling Fan
- Gas Fireplace
- Family Room with Fireplace
- 3 Fireplaces
- Mountain Views
- Washer and Dryer Hookup
Kitchen
- Eat-In Kitchen
- Gas Cooktop
- Built-In Microwave
- Kitchen Island
- Granite Countertops
Flooring
- Wood
- Stone
Bedrooms and Bathrooms
- 3 Bedrooms
- Primary Bathroom is a Full Bathroom
- 3.5 Bathrooms
- Dual Vanity Sinks in Primary Bathroom
- Hydromassage or Jetted Bathtub
- Bathtub With Separate Shower Stall
Accessible Home Design
- No Interior Steps
Pool
- Heated Spa
- Heated Pool
Outdoor Features
- Outdoor Fireplace
- Built-In Barbecue
Schools
- Black Mountain Elementary School
- Sonoran Trails Middle School
- Cactus Shadows High School
Utilities
- Cooling Available
- Heating Available
- Water Softener
- High Speed Internet
Community Details
- Association fees include ground maintenance
- Aam Association, Phone Number (602) 957-9191
- Built by Custom
- Boulder Heights Subdivision
Listing and Financial Details
- Tax Lot 60
- Assessor Parcel Number 219-60-165
Map
Home Values in the Area
Average Home Value in this Area
Property History
| Date | Event | Price | Change | Sq Ft Price |
|---|---|---|---|---|
| 03/31/2025 03/31/25 | Sold | $1,650,000 | 0.0% | $421 / Sq Ft |
| 03/05/2025 03/05/25 | Pending | -- | -- | -- |
| 03/02/2025 03/02/25 | For Sale | $1,650,000 | +13.8% | $421 / Sq Ft |
| 05/06/2024 05/06/24 | Sold | $1,450,000 | -3.3% | $370 / Sq Ft |
| 04/09/2024 04/09/24 | Price Changed | $1,500,000 | -11.5% | $383 / Sq Ft |
| 03/07/2024 03/07/24 | Price Changed | $1,695,000 | -3.1% | $432 / Sq Ft |
| 02/16/2024 02/16/24 | For Sale | $1,750,000 | +98.9% | $446 / Sq Ft |
| 08/15/2017 08/15/17 | Sold | $880,000 | -1.5% | $224 / Sq Ft |
| 07/19/2017 07/19/17 | Pending | -- | -- | -- |
| 01/25/2017 01/25/17 | Price Changed | $893,000 | -0.2% | $228 / Sq Ft |
| 04/20/2016 04/20/16 | Price Changed | $895,000 | -4.7% | $228 / Sq Ft |
| 01/29/2016 01/29/16 | For Sale | $939,000 | -- | $240 / Sq Ft |
Tax History
| Year | Tax Paid | Tax Assessment Tax Assessment Total Assessment is a certain percentage of the fair market value that is determined by local assessors to be the total taxable value of land and additions on the property. | Land | Improvement |
|---|---|---|---|---|
| 2025 | $4,335 | $92,837 | -- | -- |
| 2024 | $4,186 | $88,416 | -- | -- |
| 2023 | $4,186 | $105,760 | $21,150 | $84,610 |
| 2022 | $4,019 | $89,030 | $17,800 | $71,230 |
| 2021 | $4,464 | $80,800 | $16,160 | $64,640 |
| 2020 | $4,392 | $79,880 | $15,970 | $63,910 |
| 2019 | $4,252 | $79,660 | $15,930 | $63,730 |
| 2018 | $4,126 | $78,520 | $15,700 | $62,820 |
| 2017 | $3,958 | $79,320 | $15,860 | $63,460 |
| 2016 | $3,934 | $75,480 | $15,090 | $60,390 |
| 2015 | $3,741 | $71,600 | $14,320 | $57,280 |
Mortgage History
| Date | Status | Loan Amount | Loan Type |
|---|---|---|---|
| Open | $1,300,000 | New Conventional | |
| Previous Owner | $693,878 | New Conventional | |
| Previous Owner | $690,000 | New Conventional | |
| Previous Owner | $199,000 | Credit Line Revolving | |
| Previous Owner | $750,000 | Unknown | |
| Previous Owner | $150,000 | Credit Line Revolving | |
| Previous Owner | $494,450 | Unknown | |
| Previous Owner | $108,250 | Purchase Money Mortgage | |
| Previous Owner | $108,250 | Purchase Money Mortgage |
Deed History
| Date | Type | Sale Price | Title Company |
|---|---|---|---|
| Warranty Deed | $1,650,000 | Fidelity National Title Agency | |
| Warranty Deed | $1,450,000 | First American Title Insurance | |
| Warranty Deed | $880,000 | Security Title Agency Inc | |
| Interfamily Deed Transfer | -- | First American Title | |
| Warranty Deed | $920,000 | First American Title Ins Co | |
| Warranty Deed | $135,315 | First American Title Insuran | |
| Interfamily Deed Transfer | -- | First American Title Ins Co |
About the Listing Agent

With more than 40 years of experience as a renowned Realtor and sales trainer in the luxury home market, Mike Domer has set records in nearly every sales category.
Those interested in luxury real estate in Arizona's most desirable areas would have a hard time finding a better resource than Mike Domer.
Michael's Other Listings
Source: Arizona Regional Multiple Listing Service (ARMLS)
MLS Number: 6828840
APN: 219-60-165
- 36482 N Boulder View Dr
- 36511 N Porta Nuova Rd
- 36549 N Porta Nuova Rd
- 10829 E Volterra Ct
- 36701 N Porta Nuova Rd
- 10799 E Florence Way
- 10934 E La Verna Way
- 36495 N Livorno Way
- 37080 N 109th Way
- 36405 N 105th Way Unit 240
- 36548 N 105th Place
- 36352 N 105th Way Unit 238
- 37295 N Boulder View Dr
- 36421 N 105th Place
- 36389 N 105th Place
- 36420 N 105th Place
- 36975 N Mirabel Club Dr Unit 185
- 10561 E Addy Way
- 37353 N 105th Place Unit 81
- 37815 N Boulder View Dr Unit 90
