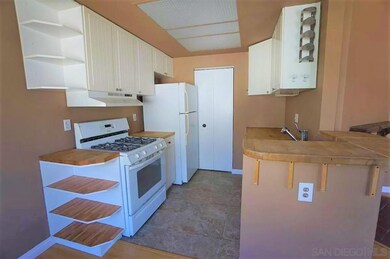
3625 43rd St Unit 8 San Diego, CA 92105
Castle Neighborhood
1
Bed
1
Bath
506
Sq Ft
$191/mo
HOA Fee
Highlights
- Wood Flooring
- Laundry closet
- Wood Siding
- Modern Architecture
- Level Lot
- 3-minute walk to Officer Jeremy Henwood Memorial Park
About This Home
As of July 2023AFFORDABLE, CONVENIENT CENTRAL LOCATION NEAR SHOPPING, RESTAURANTS. SECOND FLOOR UNIT, LIVING ROOM FIREPLACE, REMODELED KITCHEN, WALK-IN-CLOSET, STACKED WASHER/DRYER IN CLOSET, WOOD FLOORS.
Property Details
Home Type
- Condominium
Est. Annual Taxes
- $4,699
Year Built
- Built in 1985
HOA Fees
- $191 Monthly HOA Fees
Home Design
- Modern Architecture
- Asphalt Roof
- Common Roof
- Wood Siding
- Stucco Exterior
Interior Spaces
- 506 Sq Ft Home
- 2-Story Property
- Living Room with Fireplace
- Wood Flooring
Kitchen
- Oven or Range
- Microwave
Bedrooms and Bathrooms
- 1 Bedroom
- 1 Full Bathroom
Laundry
- Laundry closet
- Stacked Washer and Dryer
Parking
- 1 Parking Space
- Uncovered Parking
- Assigned Parking
Utilities
- Natural Gas Connected
- Separate Water Meter
- Cable TV Available
Listing and Financial Details
- Assessor Parcel Number 471-732-36-08
Community Details
Overview
- Association fees include common area maintenance, exterior (landscaping), limited insurance, sewer, water
- 12 Units
- Hch Manor HOA, Phone Number (619) 298-9973
- Hch Manor Community
Pet Policy
- Breed Restrictions
Map
Create a Home Valuation Report for This Property
The Home Valuation Report is an in-depth analysis detailing your home's value as well as a comparison with similar homes in the area
Home Values in the Area
Average Home Value in this Area
Property History
| Date | Event | Price | Change | Sq Ft Price |
|---|---|---|---|---|
| 07/25/2023 07/25/23 | Sold | $380,000 | +1.3% | $751 / Sq Ft |
| 07/03/2023 07/03/23 | Pending | -- | -- | -- |
| 06/27/2023 06/27/23 | For Sale | $375,000 | -1.3% | $741 / Sq Ft |
| 06/27/2023 06/27/23 | Off Market | $380,000 | -- | -- |
| 06/26/2023 06/26/23 | For Sale | $370,000 | -2.6% | $731 / Sq Ft |
| 06/24/2023 06/24/23 | Off Market | $380,000 | -- | -- |
| 06/23/2023 06/23/23 | For Sale | $370,000 | -2.6% | $731 / Sq Ft |
| 06/23/2023 06/23/23 | Off Market | $380,000 | -- | -- |
| 12/20/2021 12/20/21 | Sold | $322,000 | +28.8% | $636 / Sq Ft |
| 11/04/2021 11/04/21 | Pending | -- | -- | -- |
| 10/25/2021 10/25/21 | For Sale | $250,000 | -- | $494 / Sq Ft |
Source: San Diego MLS
Tax History
| Year | Tax Paid | Tax Assessment Tax Assessment Total Assessment is a certain percentage of the fair market value that is determined by local assessors to be the total taxable value of land and additions on the property. | Land | Improvement |
|---|---|---|---|---|
| 2024 | $4,699 | $380,000 | $160,000 | $220,000 |
| 2023 | $4,055 | $328,440 | $226,440 | $102,000 |
| 2022 | $3,947 | $322,000 | $222,000 | $100,000 |
| 2021 | $941 | $73,926 | $29,367 | $44,559 |
| 2020 | $930 | $73,169 | $29,066 | $44,103 |
| 2019 | $914 | $71,736 | $28,497 | $43,239 |
| 2018 | $856 | $70,331 | $27,939 | $42,392 |
| 2017 | $82 | $68,953 | $27,392 | $41,561 |
| 2016 | $822 | $67,602 | $26,855 | $40,747 |
| 2015 | $810 | $66,587 | $26,452 | $40,135 |
| 2014 | $798 | $65,283 | $25,934 | $39,349 |
Source: Public Records
Mortgage History
| Date | Status | Loan Amount | Loan Type |
|---|---|---|---|
| Open | $241,500 | New Conventional | |
| Previous Owner | $186,000 | Purchase Money Mortgage | |
| Previous Owner | $61,350 | Unknown | |
| Previous Owner | $398,000 | FHA | |
| Previous Owner | $5,320 | Seller Take Back |
Source: Public Records
Deed History
| Date | Type | Sale Price | Title Company |
|---|---|---|---|
| Grant Deed | $322,000 | Lawyers Title Sd | |
| Grant Deed | $62,000 | Stewart Title Of California | |
| Grant Deed | $186,000 | Southland Title Of San Diego | |
| Interfamily Deed Transfer | -- | -- | |
| Quit Claim Deed | -- | Commonwealth Land Title | |
| Grant Deed | $10,500 | World Title Company | |
| Deed | $42,900 | -- |
Source: Public Records
Similar Homes in San Diego, CA
Source: San Diego MLS
MLS Number: 210028995
APN: 471-732-36-08
Nearby Homes
- 0 Dwight St Unit 250018758
- 3596 44th St
- 3636-40 Van Dyke Ave
- 3645 42nd St
- 3678 Highland Ave
- 0 44th St Unit PTP2406520
- 3565 Highland Ave Unit 5
- 4172 Landis St
- 3809 Van Dyke Ave
- 4518 Dwight St
- 3660 Marlborough Ave
- 3562 Marlborough Ave Unit 4
- 3838 Van Dyke Ave
- 3833 42nd St Unit 39
- 3733 Chamoune Ave
- 46th Ogden St Unit 2/22,23
- 3124 Fairmount Ave
- 4128 Thorn St
- 4025 Van Dyke Ave
- 4614-16 Landis St






