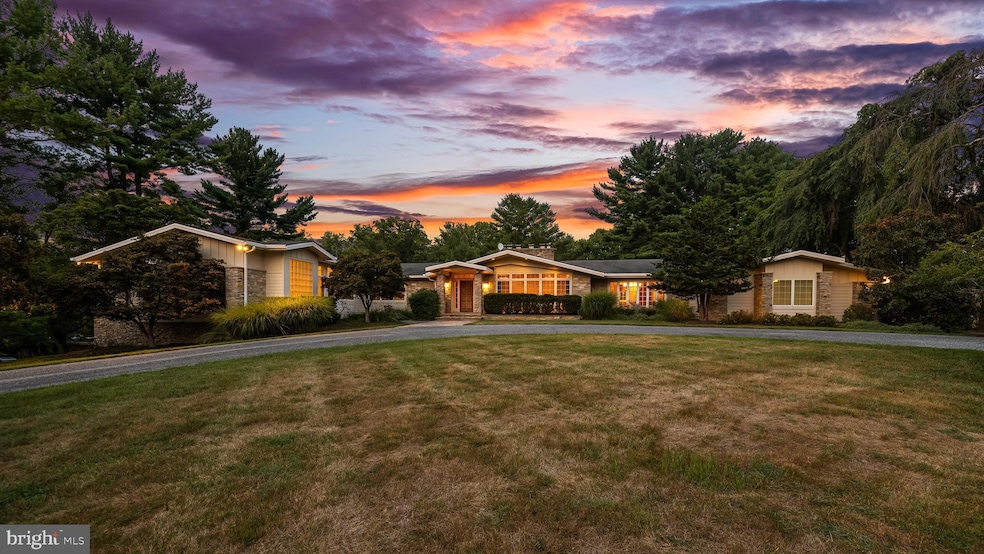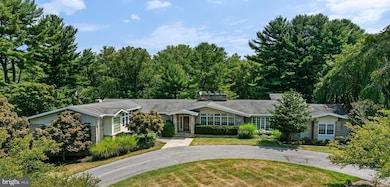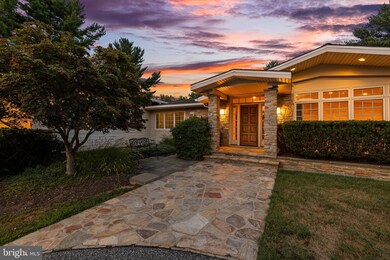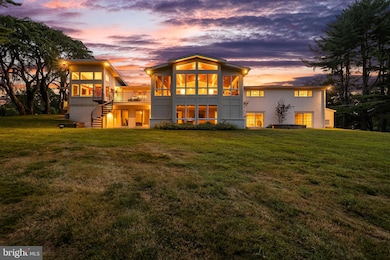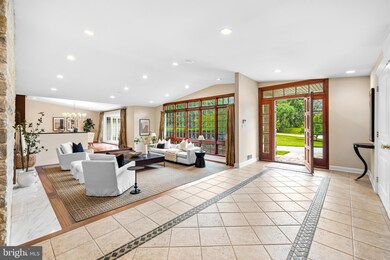
3625 Anton Farms Rd Pikesville, MD 21208
Highlights
- Gourmet Kitchen
- 2.41 Acre Lot
- Recreation Room
- Fort Garrison Elementary School Rated 10
- Dual Staircase
- Cathedral Ceiling
About This Home
As of November 2024This sprawling reimagined rancher effortlessly combines mid-century architectural design with contemporary lifestyle concepts to create crisp and elegant, sun-filled living spaces that exhibit precision craftsmanship and exacting attention to detail. The expansion has created a flowing, versatile floor plan with marvelously spacious living areas and bedrooms, soaring vaulted and cathedral ceilings, gorgeous hardwood floors and rooms simply filled with natural light. Special attention was given to sophisticated custom built-ins and refined material selections such as upgraded millwork, fabulous lighting and handsome Andersen windows and doors. A remarkably sizable kitchen is a dream for every at-home cook, offering abundant countertop and custom cabinetry space, stainless appliances, and fabulous built-ins. You'll want to take a few extra minutes each morning to enjoy your morning coffee in the bright and sunny morning room while reclining on the chic banquette while taking in the views of the beautiful back yard. The primary suite impresses with generous proportions, a 10-foot ceiling and elegant window treatments plus a dressing room and luxury owners' bath with jet tub, walk-in shower and gorgeous custom cabinetry. The capacious lower level allows for a multitude of flexible uses and boasts a kitchenette, rec room, large 5th bedroom suite with full bath, bonus room, half bath and abundant storage. Enjoy dining al fresco and relaxing on the various outdoor living options: the elevated terrace or the brick paver patios overlooking the rolling back yard and trees beyond. This magical home exudes warmth, light and a sense of quiet sophistication, both inside and out. Welcome home to this fabulously inviting retreat!
Home Details
Home Type
- Single Family
Est. Annual Taxes
- $12,286
Year Built
- Built in 1960
Lot Details
- 2.41 Acre Lot
- Property is in excellent condition
Parking
- 3 Car Attached Garage
- 10 Driveway Spaces
- Side Facing Garage
- Garage Door Opener
- Circular Driveway
Home Design
- Rambler Architecture
- Block Foundation
- Wood Siding
- Stone Siding
- HardiePlank Type
- Synthetic Stucco Exterior
Interior Spaces
- Property has 2 Levels
- Dual Staircase
- Built-In Features
- Cathedral Ceiling
- Ceiling Fan
- Skylights
- Recessed Lighting
- 3 Fireplaces
- Wood Burning Fireplace
- Fireplace With Glass Doors
- Screen For Fireplace
- Stone Fireplace
- Brick Fireplace
- Window Treatments
- Bay Window
- Transom Windows
- Casement Windows
- Sliding Doors
- Atrium Doors
- Mud Room
- Entrance Foyer
- Family Room Off Kitchen
- Living Room
- Breakfast Room
- Formal Dining Room
- Den
- Recreation Room
- Game Room
- Solarium
- Utility Room
Kitchen
- Gourmet Kitchen
- Kitchenette
- Built-In Double Oven
- Cooktop with Range Hood
- Ice Maker
- Dishwasher
- Stainless Steel Appliances
- Kitchen Island
- Disposal
- Instant Hot Water
Flooring
- Wood
- Carpet
Bedrooms and Bathrooms
- En-Suite Primary Bedroom
- En-Suite Bathroom
- Walk-In Closet
- Bathtub with Shower
- Walk-in Shower
Laundry
- Laundry on lower level
- Front Loading Dryer
- Front Loading Washer
Finished Basement
- Walk-Out Basement
- Basement Fills Entire Space Under The House
- Natural lighting in basement
Home Security
- Home Security System
- Motion Detectors
- Fire and Smoke Detector
Outdoor Features
- Patio
- Terrace
- Porch
Utilities
- Forced Air Zoned Heating and Cooling System
- Heating System Uses Oil
- Water Treatment System
- Multi-Tank Oil Water Heater
- Well
- Water Conditioner is Owned
- Water Conditioner
- On Site Septic
- Septic Tank
Community Details
- No Home Owners Association
- Anton Farms Subdivision
Listing and Financial Details
- Tax Lot 16
- Assessor Parcel Number 04030302070510
Map
Home Values in the Area
Average Home Value in this Area
Property History
| Date | Event | Price | Change | Sq Ft Price |
|---|---|---|---|---|
| 11/15/2024 11/15/24 | Sold | $1,465,000 | -7.9% | $173 / Sq Ft |
| 08/10/2024 08/10/24 | For Sale | $1,590,000 | -- | $187 / Sq Ft |
Tax History
| Year | Tax Paid | Tax Assessment Tax Assessment Total Assessment is a certain percentage of the fair market value that is determined by local assessors to be the total taxable value of land and additions on the property. | Land | Improvement |
|---|---|---|---|---|
| 2024 | $12,547 | $1,074,200 | $0 | $0 |
| 2023 | $6,050 | $1,013,700 | $0 | $0 |
| 2022 | $11,508 | $953,200 | $270,400 | $682,800 |
| 2021 | $11,613 | $953,200 | $270,400 | $682,800 |
| 2020 | $11,613 | $953,200 | $270,400 | $682,800 |
| 2019 | $11,916 | $978,200 | $308,400 | $669,800 |
| 2018 | $11,862 | $973,767 | $0 | $0 |
| 2017 | $5,904 | $969,333 | $0 | $0 |
| 2016 | $10,714 | $964,900 | $0 | $0 |
| 2015 | $10,714 | $939,800 | $0 | $0 |
| 2014 | $10,714 | $914,700 | $0 | $0 |
Mortgage History
| Date | Status | Loan Amount | Loan Type |
|---|---|---|---|
| Open | $1,098,750 | FHA |
Deed History
| Date | Type | Sale Price | Title Company |
|---|---|---|---|
| Deed | $1,465,000 | Micasa Title | |
| Interfamily Deed Transfer | -- | None Available | |
| Deed | $515,000 | -- | |
| Deed | $325,000 | -- | |
| Deed | $380,000 | -- |
Similar Homes in Pikesville, MD
Source: Bright MLS
MLS Number: MDBC2103968
APN: 03-0302070510
- 8200 Symphony Dr
- 3405 Woodvalley Dr
- 6 Evan Way
- 3400 Halcyon Rd Unit 3400
- 8 Regency Ct
- 8412 Park Heights Ave
- 1 Stonehenge Cir Unit 10
- 2 Stonehenge Cir Unit 29
- 33 Farmhouse Ct
- 10 Stonehenge Cir Unit 12
- 16 Stonehenge Cir Unit 16
- 27 Stonehenge Cir Unit 11
- 8606 Park Heights Ave
- 25 Stonehenge Cir
- 7 Stonehenge Cir Unit 4
- 317 Willow Oak Cir
- 22 Farmhouse Ct
- 13 Tanner Ct
- 7902 Brynmor Ct Unit 503
- 7902 Brynmor Ct Unit 201
