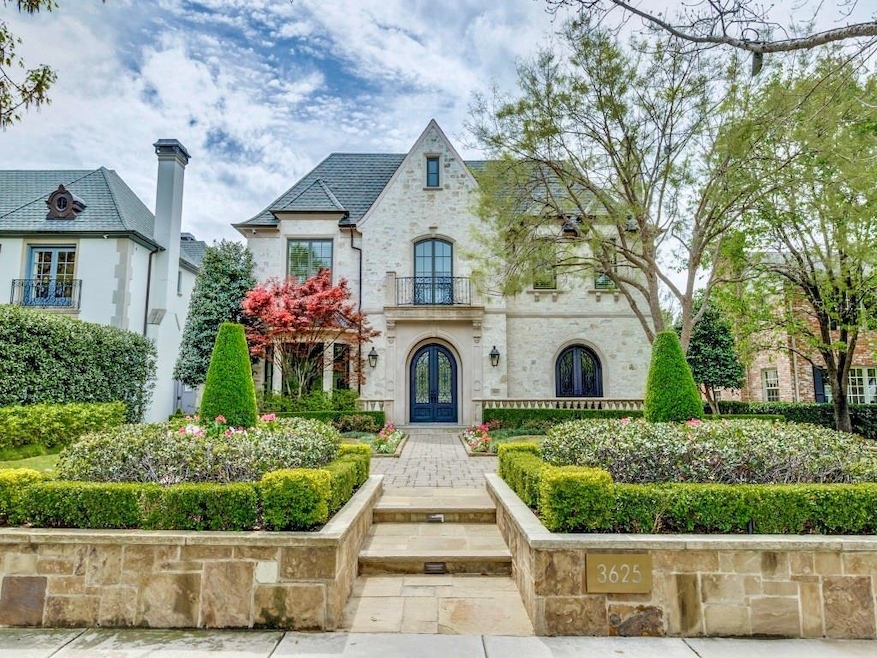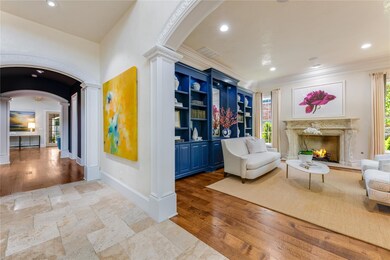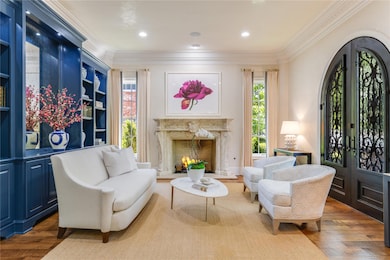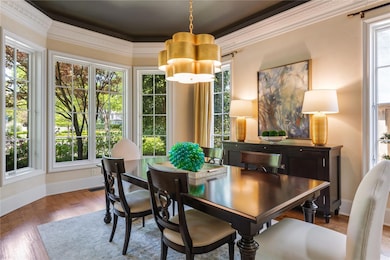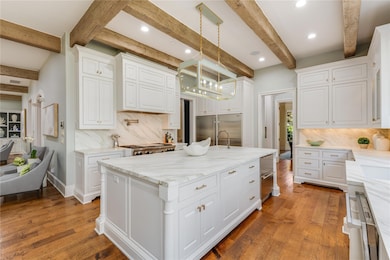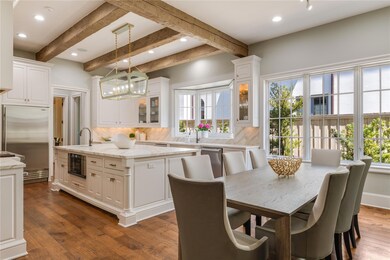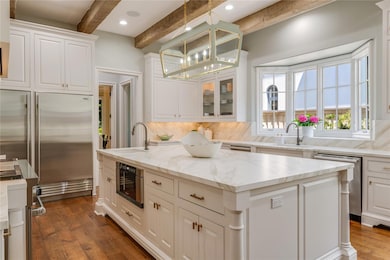
3625 Caruth Blvd Dallas, TX 75225
Estimated payment $34,743/month
Highlights
- Pool and Spa
- Commercial Range
- Open Floorplan
- Hyer Elementary School Rated A
- Built-In Refrigerator
- Dual Staircase
About This Home
Nestled on the most prestigious street in University Park's fairway, this custom-built home blends modern luxury with practical living. With 5 bedrooms, 7 baths, and 7,330 sq. ft., it offers both comfort and sophistication. A circular drive leads to a grand two-story foyer with a sweeping staircase, limestone floors, and Venetian plastered walls. Graceful formals showcase wide-plank hardwoods, intricate molding, and large windows. An arched hallway opens to the casual living areas, including a family room with built-ins, a fireplace and french doors. The wet bar and wine room, with an adjacent vaulted space are perfect for entertaining, wine tastings, or a quiet study. The gourmet kitchen is the heart of the home, featuring a large island, sleek Neolith counters, high-end appliances, decorative lighting, a walk-in pantry, butler's bar, and a small office area. A pool bath and mudroom, lead to the private backyard oasis, complete with an updated pool, built-in grill, outdoor seating and cozy fireplace. Upstairs, the primary suite impresses with a sitting area, fireplace and separate his-and-her baths with walk-in closets. Three additional en-suite bedrooms, plus a laundry, linen closet, media and exercise room, complete the second level. A 5th bedroom or playroom occupies the third floor, along with walk-in attic space. Situated on a 70 x 170 lot, this home is just minutes from top-rated schools, parks, and city amenities making it a perfect blend of luxury and location.
Listing Agent
Allie Beth Allman & Assoc. Brokerage Phone: 214-354-8048 License #0518127

Home Details
Home Type
- Single Family
Est. Annual Taxes
- $49,244
Year Built
- Built in 2007
Lot Details
- 0.27 Acre Lot
- Lot Dimensions are 70 x 170
- Dog Run
- Gated Home
- Wrought Iron Fence
- Wood Fence
- Landscaped
- Interior Lot
- Sprinkler System
- Few Trees
- Back Yard
Parking
- 3 Car Attached Garage
- Electric Vehicle Home Charger
- Workshop in Garage
- Alley Access
- Rear-Facing Garage
- Garage Door Opener
- Circular Driveway
- Electric Gate
- Additional Parking
Home Design
- Traditional Architecture
- Brick Exterior Construction
- Pillar, Post or Pier Foundation
- Composition Roof
- Stone Siding
Interior Spaces
- 7,330 Sq Ft Home
- 3-Story Property
- Open Floorplan
- Wet Bar
- Dual Staircase
- Home Theater Equipment
- Sound System
- Wired For A Flat Screen TV
- Wired For Data
- Built-In Features
- Woodwork
- Vaulted Ceiling
- Chandelier
- Decorative Lighting
- Wood Burning Fireplace
- Raised Hearth
- Gas Log Fireplace
- Stone Fireplace
- Shades
- Plantation Shutters
- Bay Window
- Family Room with Fireplace
- 4 Fireplaces
- Living Room with Fireplace
Kitchen
- Eat-In Kitchen
- Commercial Range
- Built-In Gas Range
- Warming Drawer
- Microwave
- Built-In Refrigerator
- Ice Maker
- Dishwasher
- Wine Cooler
- Kitchen Island
- Disposal
Flooring
- Wood
- Marble
- Ceramic Tile
Bedrooms and Bathrooms
- 5 Bedrooms
- Fireplace in Primary Bedroom
- Walk-In Closet
Laundry
- Laundry in Utility Room
- Full Size Washer or Dryer
- Washer and Gas Dryer Hookup
Home Security
- Burglar Security System
- Smart Home
Pool
- Pool and Spa
- In Ground Pool
- Fence Around Pool
- Pool Sweep
Outdoor Features
- Sport Court
- Covered patio or porch
- Outdoor Fireplace
- Outdoor Living Area
- Exterior Lighting
- Electric Grill
- Rain Gutters
Schools
- Hyer Elementary School
- Highland Park Middle School
- Mcculloch Middle School
- Highland Park
Utilities
- Zoned Heating System
- Heating System Uses Natural Gas
- Gas Water Heater
- High Speed Internet
- Cable TV Available
Community Details
- University Heights 04 Subdivision
Listing and Financial Details
- Assessor Parcel Number 602185002813A0000
Map
Home Values in the Area
Average Home Value in this Area
Tax History
| Year | Tax Paid | Tax Assessment Tax Assessment Total Assessment is a certain percentage of the fair market value that is determined by local assessors to be the total taxable value of land and additions on the property. | Land | Improvement |
|---|---|---|---|---|
| 2023 | $49,244 | $4,361,250 | $1,785,000 | $2,576,250 |
| 2022 | $60,135 | $3,176,010 | $1,547,000 | $1,629,010 |
| 2021 | $60,704 | $3,017,340 | $1,487,500 | $1,529,840 |
| 2020 | $61,674 | $2,999,000 | $1,487,500 | $1,511,500 |
| 2019 | $61,619 | $2,882,920 | $1,428,000 | $1,454,920 |
| 2018 | $57,986 | $2,749,860 | $1,428,000 | $1,321,860 |
| 2017 | $55,318 | $2,690,360 | $1,368,500 | $1,321,860 |
| 2016 | $55,318 | $2,690,360 | $1,368,500 | $1,321,860 |
| 2015 | $49,487 | $2,583,500 | $1,190,000 | $1,393,500 |
| 2014 | $49,487 | $2,411,920 | $1,071,000 | $1,340,920 |
Property History
| Date | Event | Price | Change | Sq Ft Price |
|---|---|---|---|---|
| 04/08/2025 04/08/25 | Pending | -- | -- | -- |
| 03/26/2025 03/26/25 | For Sale | $5,500,000 | +74.6% | $750 / Sq Ft |
| 03/15/2019 03/15/19 | Sold | -- | -- | -- |
| 02/07/2019 02/07/19 | Pending | -- | -- | -- |
| 10/05/2018 10/05/18 | For Sale | $3,150,000 | -- | $430 / Sq Ft |
Deed History
| Date | Type | Sale Price | Title Company |
|---|---|---|---|
| Warranty Deed | -- | None Available | |
| Vendors Lien | -- | None Available | |
| Special Warranty Deed | -- | Capital Title | |
| Vendors Lien | -- | None Available | |
| Interfamily Deed Transfer | -- | None Available | |
| Vendors Lien | -- | -- | |
| Warranty Deed | -- | -- |
Mortgage History
| Date | Status | Loan Amount | Loan Type |
|---|---|---|---|
| Previous Owner | $2,399,000 | New Conventional | |
| Previous Owner | $2,399,000 | Purchase Money Mortgage | |
| Previous Owner | $1,000,000 | Adjustable Rate Mortgage/ARM | |
| Previous Owner | $1,000,000 | New Conventional | |
| Previous Owner | $1,000,000 | Unknown | |
| Previous Owner | $1,000,000 | Unknown | |
| Previous Owner | $1,500,000 | Construction | |
| Previous Owner | $800,000 | Unknown | |
| Previous Owner | $1,516,300 | Unknown | |
| Previous Owner | $800,000 | Purchase Money Mortgage | |
| Previous Owner | $550,000 | No Value Available | |
| Closed | $0 | Assumption |
Similar Homes in Dallas, TX
Source: North Texas Real Estate Information Systems (NTREIS)
MLS Number: 20879717
APN: 602185002813A0000
- 3625 Colgate Ave
- 3561 Colgate Ave
- 3808 Greenbrier Dr
- 3817 Colgate Ave
- 3601 Centenary Ave
- 3841 Greenbrier Dr
- 3529 Bryn Mawr Dr
- 3600 Centenary Ave
- 3537 Wentwood Dr
- 3915 Southwestern Blvd
- 3921 Bryn Mawr Dr
- 3836 Wentwood Dr
- 3420 Bryn Mawr Dr
- 3728 Stanford Ave
- 3516 Wentwood Dr
- 3401 Colgate Ave
- 3636 Amherst Ave
- 3404 Marquette St
- 3840 Villanova St
- 3417 Hanover St
