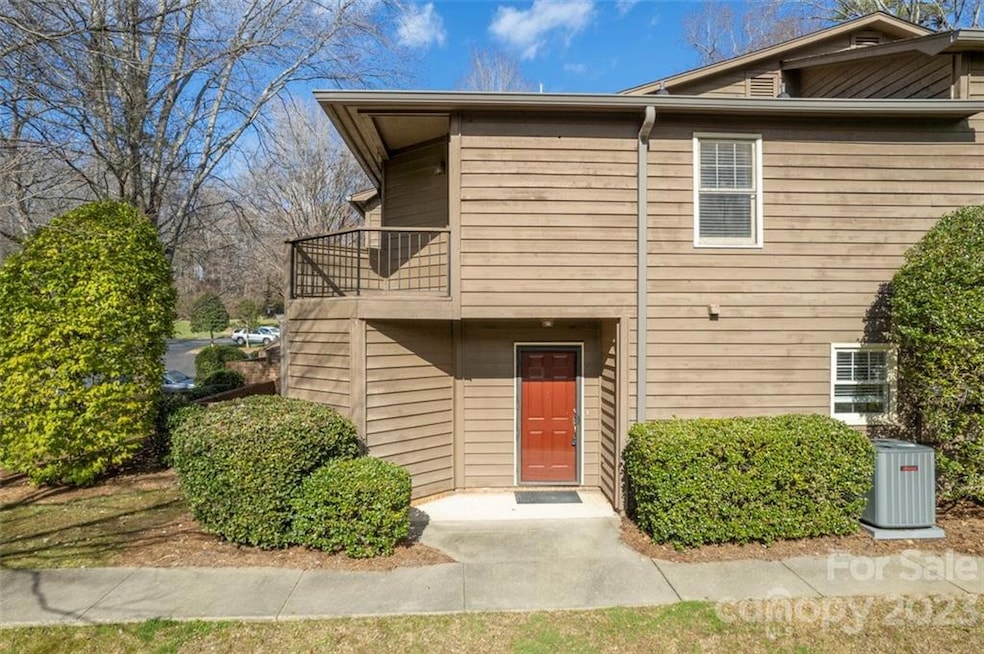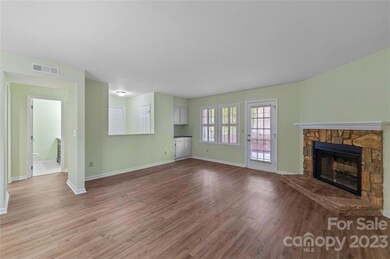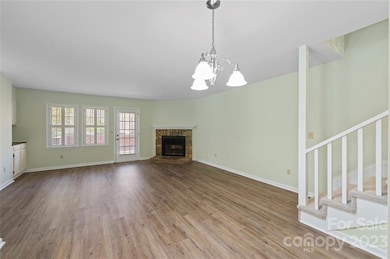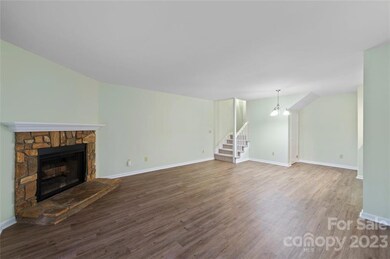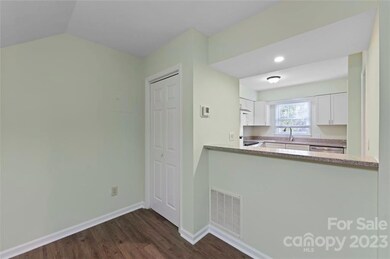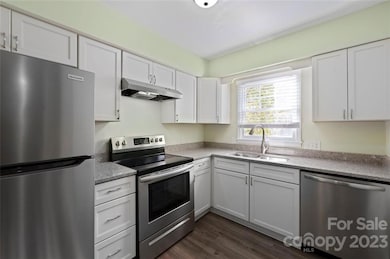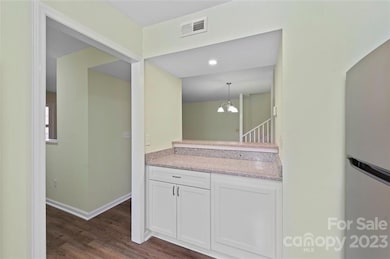
3625 Colony Crossing Dr Charlotte, NC 28226
Foxcroft NeighborhoodHighlights
- Open Floorplan
- Clubhouse
- Lawn
- Sharon Elementary Rated A-
- End Unit
- Community Pool
About This Home
As of March 2023Meticulously clean end unit with prime location in the heart of South Park. This renovated condo features two primary bedrooms and several recent improvements. Open great room layout showcasing brand new 2023 professional paint job, resilient luxurious vinyl plank flooring, attractive stone wood burning fireplace, custom built ins, plantation shutters, 2" blinds, and updated half bath on main level. Convenient dining area is complete with upgraded light fixture, breakfast bar, and large pass through window to kitchen. The renovated kitchen shines with new 2020 cabinetry, sleek stainless steel appliances, solid surface countertops, double basin undermount sink, new cabinet hardware, and additional pantry storage. Brand new 2023 carpet greets you at the staircase and is found underfoot throughout second level. Two primary bedrooms with remodeled bathrooms including new upgraded flooring and brand new vanities. Enclosed patio and private upper balcony provide great outdoor space for unit.
Property Details
Home Type
- Multi-Family
Est. Annual Taxes
- $2,019
Year Built
- Built in 1982
Lot Details
- End Unit
- Lawn
HOA Fees
- $325 Monthly HOA Fees
Home Design
- Property Attached
- Slab Foundation
- Wood Siding
Interior Spaces
- 2-Story Property
- Open Floorplan
- Built-In Features
- Ceiling Fan
- Wood Burning Fireplace
- Insulated Windows
- Entrance Foyer
- Great Room with Fireplace
- Vinyl Flooring
Kitchen
- Breakfast Bar
- Electric Range
- Range Hood
- Dishwasher
- Disposal
Bedrooms and Bathrooms
- 2 Bedrooms
- Walk-In Closet
Laundry
- Laundry closet
- Electric Dryer Hookup
Parking
- 3 Open Parking Spaces
- Parking Lot
Outdoor Features
- Balcony
- Enclosed patio or porch
Schools
- Sharon Elementary School
- Alexander Graham Middle School
- Myers Park High School
Utilities
- Central Air
- Heat Pump System
- Electric Water Heater
Listing and Financial Details
- Assessor Parcel Number 183-151-43
Community Details
Overview
- Cam Association, Phone Number (704) 412-7457
- Colony Crossing Condos
- Colony Crossing Subdivision
- Mandatory home owners association
Amenities
- Clubhouse
Recreation
- Tennis Courts
- Community Pool
Map
Home Values in the Area
Average Home Value in this Area
Property History
| Date | Event | Price | Change | Sq Ft Price |
|---|---|---|---|---|
| 04/25/2025 04/25/25 | For Sale | $325,000 | +8.3% | $254 / Sq Ft |
| 03/07/2023 03/07/23 | Sold | $300,000 | 0.0% | $234 / Sq Ft |
| 01/30/2023 01/30/23 | Pending | -- | -- | -- |
| 01/26/2023 01/26/23 | For Sale | $299,900 | -- | $234 / Sq Ft |
Tax History
| Year | Tax Paid | Tax Assessment Tax Assessment Total Assessment is a certain percentage of the fair market value that is determined by local assessors to be the total taxable value of land and additions on the property. | Land | Improvement |
|---|---|---|---|---|
| 2023 | $2,019 | $256,303 | $0 | $256,303 |
| 2022 | $1,873 | $181,100 | $0 | $181,100 |
| 2021 | $1,862 | $181,100 | $0 | $181,100 |
| 2020 | $1,855 | $181,100 | $0 | $181,100 |
| 2019 | $1,839 | $181,100 | $0 | $181,100 |
| 2018 | $1,766 | $129,000 | $40,000 | $89,000 |
| 2017 | $1,733 | $129,000 | $40,000 | $89,000 |
| 2016 | $1,723 | $129,000 | $40,000 | $89,000 |
| 2015 | $1,712 | $129,000 | $40,000 | $89,000 |
| 2014 | $1,696 | $129,000 | $40,000 | $89,000 |
Mortgage History
| Date | Status | Loan Amount | Loan Type |
|---|---|---|---|
| Open | $285,000 | New Conventional | |
| Previous Owner | $114,000 | New Conventional | |
| Previous Owner | $92,800 | New Conventional | |
| Previous Owner | $50,000 | Credit Line Revolving | |
| Previous Owner | $55,000 | Unknown |
Deed History
| Date | Type | Sale Price | Title Company |
|---|---|---|---|
| Warranty Deed | $300,000 | -- | |
| Warranty Deed | $116,000 | Harbor City Title Ins Agency |
Similar Homes in Charlotte, NC
Source: Canopy MLS (Canopy Realtor® Association)
MLS Number: 3937794
APN: 183-151-43
- 3615 Maple Glenn Ln Unit 8
- 4605 Curraghmore Rd Unit 4605
- 4860 S Hill View Dr Unit 67
- 4536 Fox Brook Ln
- 3309 Stettler View Rd Unit 230
- 5119 Beckford Dr
- 4026 Chevington Rd Unit 101
- 4026 Chevington Rd Unit 102
- 5125 Winding Brook Rd
- 2411 Ainsdale Rd
- 2103 Cortelyou Rd
- 2418 Ainsdale Rd
- 4231 Fox Brook Ln
- 3301 Mountainbrook Rd
- 2500 Giverny Dr
- 2924 Sharon View Rd Unit C
- 2924 Sharon View Rd Unit B
- 2924 Sharon View Rd Unit A
- 3319 Mill Pond Rd
- 4400 Sharon View Rd
