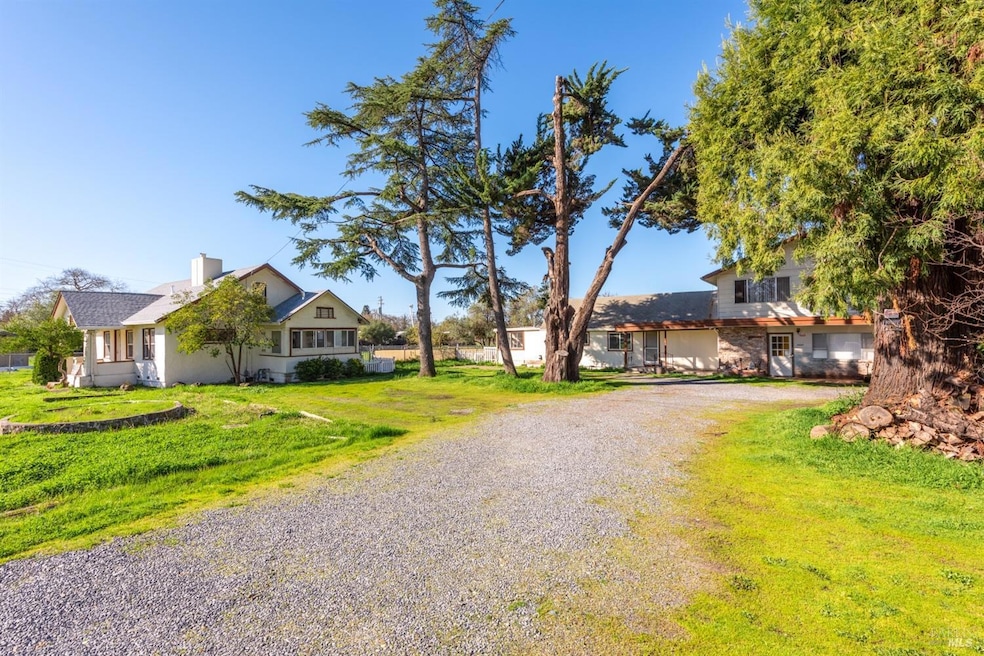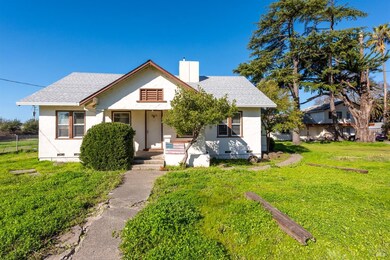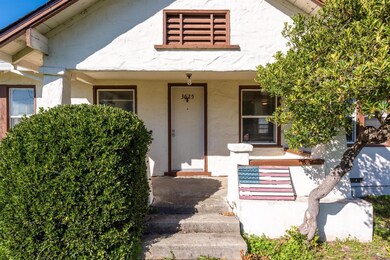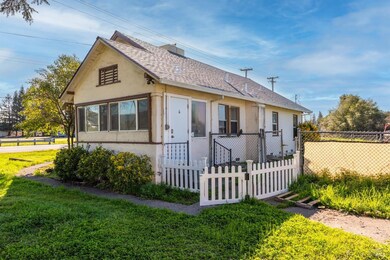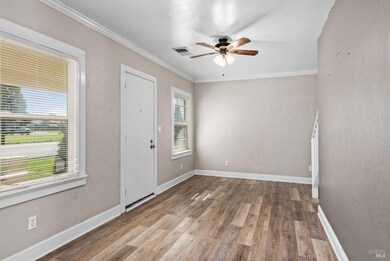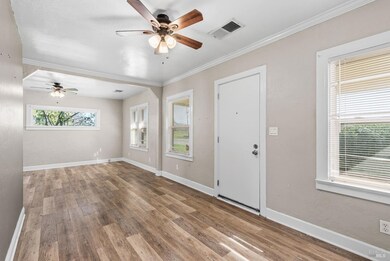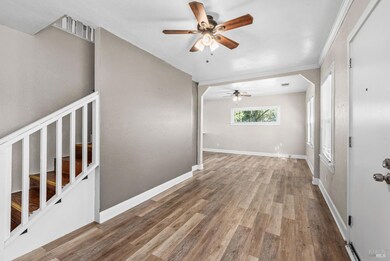
3625 Fulton Rd Santa Rosa, CA 95403
Fulton NeighborhoodEstimated payment $6,538/month
Highlights
- Additional Residence on Property
- 4.04 Acre Lot
- Meadow
- Santa Rosa High School Rated A-
- Vineyard View
- Main Floor Primary Bedroom
About This Home
Fulton Road Opportunity! Level 4 acre parcel (zoned LIA) with original home (2/2) and SEPARATE duplex (3/2). This is a fixer project with lots of possibilities. Get ready to roll up your sleeves and create some sweat equity. The house is approximately 1,100sf, built in 1953 according to tax records. There are 2 bedroom, 2 full bathrooms plus 2 additional rooms upstairs, a living room area and kitchen. The back porch has been enclosed. A new roof was installed on the house in Sept 2024. A cosmetic facelift could make this a solid rental property or it will be a candidate for a substantial remodel and renovation. The separate duplex is approximately 2,000sf. The unit on the left (1 bedroom & 1 bathroom) is in need of a thorough renovation. The unit on the right side, which is larger is in better condition overall. The property is serve by public water and has a septic system that is functioning but will benefit from upgrades and improvement. The parcel is zoned LIA40 and has been previously used as a grazing pasture for sheep. There is easy access to Hwy 101 both north and south bound and downtown Santa Rosa is approximately 12 minute away by car.
Home Details
Home Type
- Single Family
Year Built
- Built in 1953
Lot Details
- 4.04 Acre Lot
- Kennel or Dog Run
- Barbed Wire
- Chain Link Fence
- Meadow
Property Views
- Vineyard
- Pasture
- Hills
Home Design
- Ranch Property
- Fixer Upper
- Concrete Foundation
- Composition Roof
- Wood Siding
- Stucco
Interior Spaces
- 3,100 Sq Ft Home
- 2-Story Property
- Family Room
- Combination Dining and Living Room
- Washer and Dryer Hookup
Kitchen
- Breakfast Area or Nook
- Free-Standing Gas Range
- Laminate Countertops
Flooring
- Carpet
- Vinyl
Bedrooms and Bathrooms
- 5 Bedrooms
- Primary Bedroom on Main
- Walk-In Closet
- Bathroom on Main Level
- 4 Full Bathrooms
- Bathtub with Shower
Home Security
- Carbon Monoxide Detectors
- Fire and Smoke Detector
Parking
- 15 Open Parking Spaces
- 15 Parking Spaces
- No Garage
- Gravel Driveway
Outdoor Features
- Shed
- Rear Porch
Additional Homes
- Additional Residence on Property
Utilities
- No Cooling
- Central Heating
- Wall Furnace
- Natural Gas Connected
- Septic System
- Cable TV Available
Listing and Financial Details
- Assessor Parcel Number 059-170-026-000
Map
Home Values in the Area
Average Home Value in this Area
Property History
| Date | Event | Price | Change | Sq Ft Price |
|---|---|---|---|---|
| 03/03/2025 03/03/25 | For Sale | $995,000 | -- | $321 / Sq Ft |
Similar Homes in Santa Rosa, CA
Source: Bay Area Real Estate Information Services (BAREIS)
MLS Number: 325017606
- 0 Hart Ln
- 1160 Hart Ln
- 5092 Deerwood Dr
- 195 Wikiup Meadows Dr
- 5190 Gayle Dr
- 97 Eton Ct
- 223 Wikiup Meadows Dr
- 5212 Whispering Creek Dr
- 4881 Old Redwood Hwy
- 2062 Woolsey Rd
- 210 Bishop Pine Ct
- 5335 Huckleberry Way
- 5342 Rexford Way
- 308 Wikiup Dr
- 629 Summertree Ln
- 5423 Corbett Cir
- 5258 El Mercado Pkwy
- 442 Las Casitas Ct Unit C
- 4769 Londonberry Dr
- 5235 Carriage Ln
