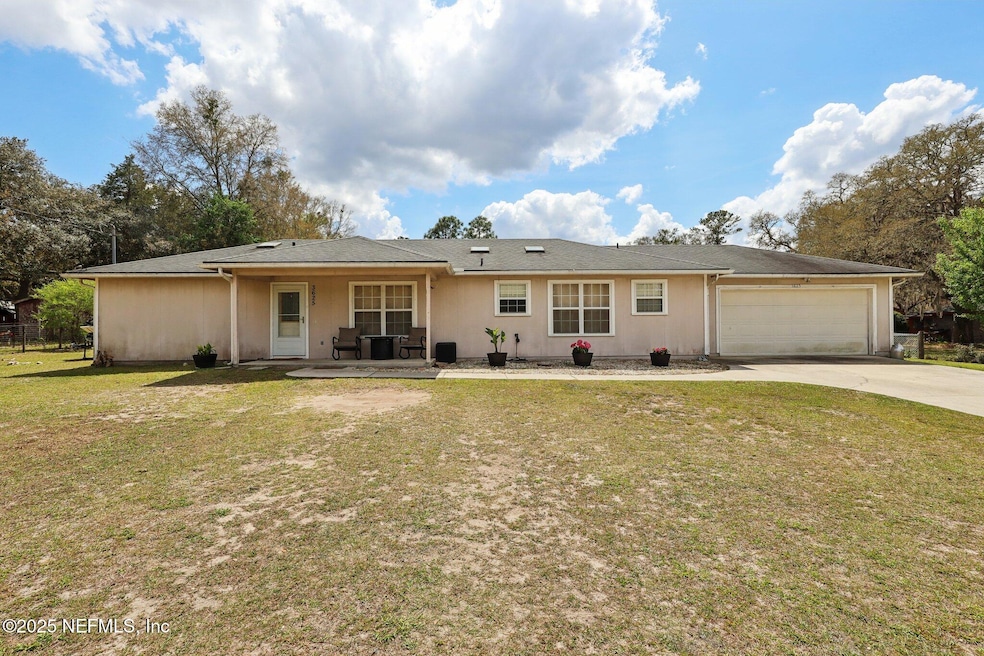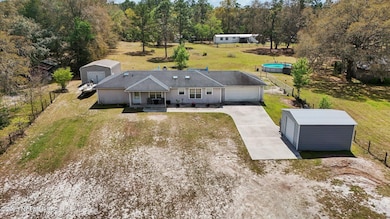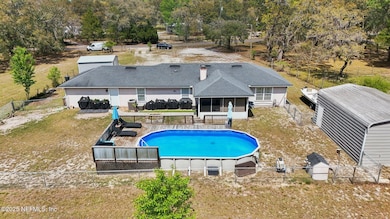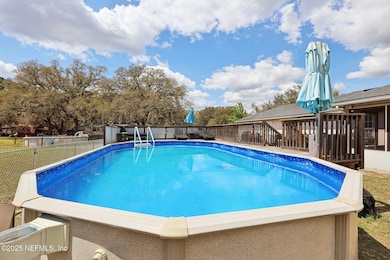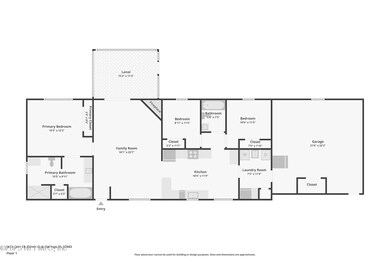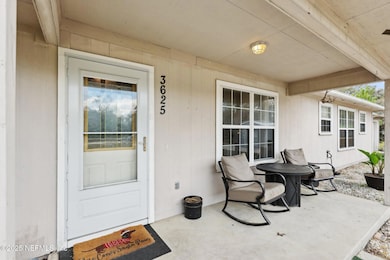
3625 Jims Ct Green Cove Springs, FL 32043
Estimated payment $1,930/month
Highlights
- Vaulted Ceiling
- No HOA
- Breakfast Area or Nook
- Shadowlawn Elementary School Rated A-
- Screened Porch
- Fire Pit
About This Home
Your dream homestead awaits! Bring your toys, raise some chickens, and cultivate the garden you've always wanted in the serene countryside of Green Cove Springs. Nestled just off Thunder Road, Jims Court offers the perfect retreat from the hustle and bustle, with peaceful surroundings and a true sense of privacy. Yet, with easy access via paved roads, reaching your oasis is effortless.This charming 3-bedroom, 2-bath above ground POOL HOME sits on a spacious .58-acre lot and is completely move-in ready! The thoughtful split floor plan ensures privacy for everyone, while the open-concept kitchen and family room create a warm and inviting atmosphere. Featuring durable laminate throughout, a large laundry room with a utility sink, and a beautiful screened lanai, this home is designed for both comfort and convenience. Fenced backyard and 2 sheds—one wired with electricity—and the garage that can be easily converted back or used as extra living space. $20/year for creek access to fish.
Home Details
Home Type
- Single Family
Est. Annual Taxes
- $1,397
Year Built
- Built in 1996 | Remodeled
Lot Details
- 0.58 Acre Lot
- Property fronts a county road
- Chain Link Fence
- Back Yard Fenced
- Cleared Lot
- Few Trees
Parking
- 2 Car Garage
- Additional Parking
Home Design
- Shingle Roof
- Wood Siding
Interior Spaces
- 1,392 Sq Ft Home
- 1-Story Property
- Vaulted Ceiling
- Ceiling Fan
- Wood Burning Fireplace
- Screened Porch
- Laminate Flooring
Kitchen
- Breakfast Area or Nook
- Eat-In Kitchen
- Electric Oven
- Microwave
Bedrooms and Bathrooms
- 3 Bedrooms
- Split Bedroom Floorplan
- 2 Full Bathrooms
- Bathtub With Separate Shower Stall
Laundry
- Laundry in unit
- Washer and Electric Dryer Hookup
Outdoor Features
- Fire Pit
Schools
- Shadowlawn Elementary School
- Lake Asbury Middle School
- Clay High School
Utilities
- Central Air
- Heat Pump System
- Well
- Septic Tank
Community Details
- No Home Owners Association
- Thunder Road Acres Subdivision
Listing and Financial Details
- Assessor Parcel Number 12062401039900101
Map
Home Values in the Area
Average Home Value in this Area
Tax History
| Year | Tax Paid | Tax Assessment Tax Assessment Total Assessment is a certain percentage of the fair market value that is determined by local assessors to be the total taxable value of land and additions on the property. | Land | Improvement |
|---|---|---|---|---|
| 2024 | $1,329 | $108,832 | -- | -- |
| 2023 | $1,329 | $105,663 | $0 | $0 |
| 2022 | $1,171 | $102,586 | $0 | $0 |
| 2021 | $1,166 | $99,599 | $0 | $0 |
| 2020 | $1,133 | $98,224 | $0 | $0 |
| 2019 | $1,111 | $96,016 | $0 | $0 |
| 2018 | $1,009 | $94,226 | $0 | $0 |
| 2017 | $998 | $92,288 | $0 | $0 |
| 2016 | $992 | $90,390 | $0 | $0 |
| 2015 | $1,027 | $89,762 | $0 | $0 |
| 2014 | $1,000 | $89,050 | $0 | $0 |
Property History
| Date | Event | Price | Change | Sq Ft Price |
|---|---|---|---|---|
| 04/13/2025 04/13/25 | Price Changed | $325,000 | -1.5% | $233 / Sq Ft |
| 04/07/2025 04/07/25 | Price Changed | $330,000 | -2.9% | $237 / Sq Ft |
| 03/31/2025 03/31/25 | For Sale | $340,000 | -- | $244 / Sq Ft |
Deed History
| Date | Type | Sale Price | Title Company |
|---|---|---|---|
| Warranty Deed | $164,900 | Watson Title Services Of N F | |
| Warranty Deed | $90,000 | Security Title Agency Inc |
Mortgage History
| Date | Status | Loan Amount | Loan Type |
|---|---|---|---|
| Open | $203,500 | New Conventional | |
| Closed | $164,900 | Purchase Money Mortgage | |
| Previous Owner | $90,000 | No Value Available |
Similar Homes in Green Cove Springs, FL
Source: realMLS (Northeast Florida Multiple Listing Service)
MLS Number: 2078783
APN: 12-06-24-010399-001-01
- 3435 Toms Ct
- 4059 Kentucky Ave S
- 4059 Inglewood Dr
- 0 Inglewood Dr Unit 2003610
- 3212 Thunder Rd
- 3208 Thunder Rd
- 0 Skipper Rd Unit 2047484
- 3200 Valley View Crest
- 3396 Dixie Dr
- 0 Elizabeth Ln
- 0 Spring Dr Unit 2049757
- 0 Osceola Trail Unit 2048879
- 4189 Chokeberry Rd
- 2849 Blackberry Ave
- 4268 Chokeberry Rd
- 2154 County Road 218
- 4147 Saunders Dr
- 3148 Valiant Ct
- 0 Branscomb Rd Unit 2050462
- 3333 Madelina Ct
