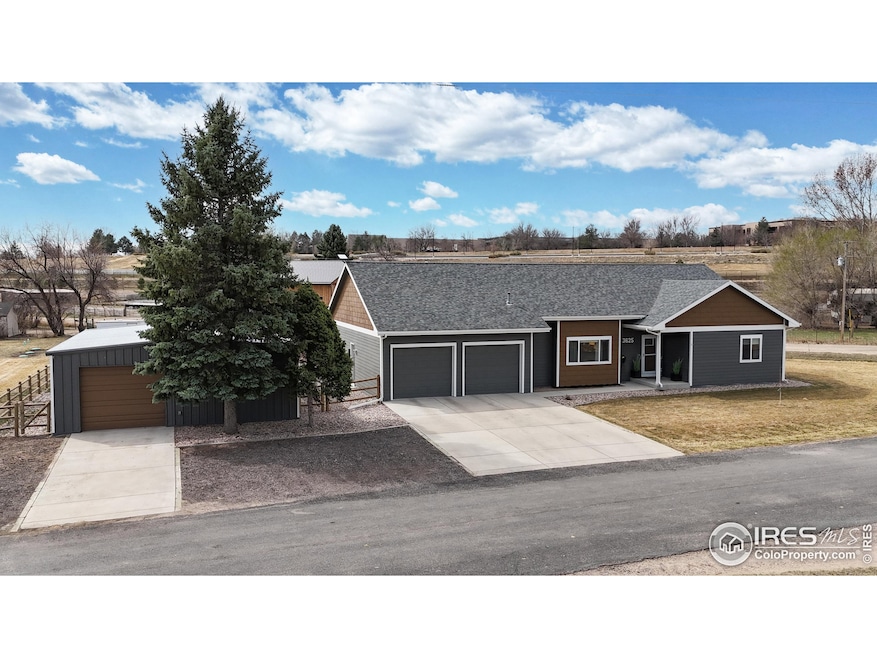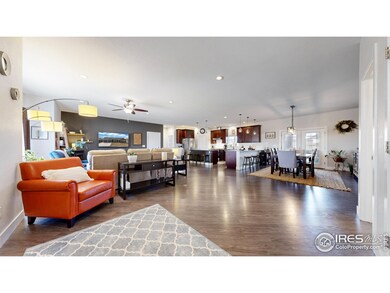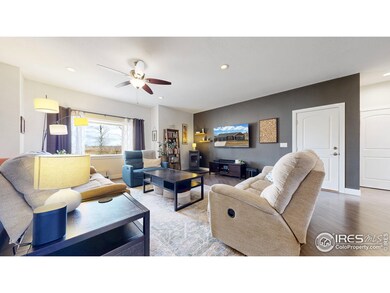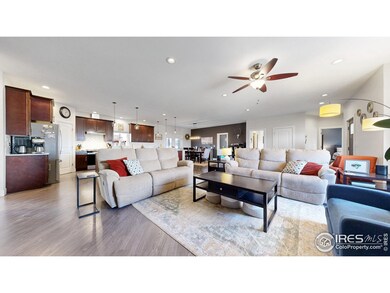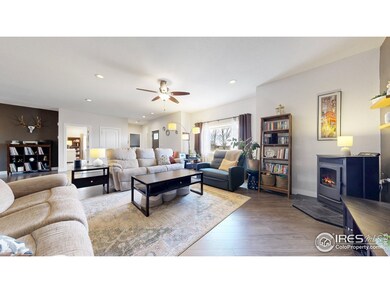
3625 Mariah Ln Fort Collins, CO 80525
Highlights
- Parking available for a boat
- Open Floorplan
- No HOA
- Fort Collins High School Rated A-
- Sun or Florida Room
- Home Office
About This Home
As of April 2025Welcome to this stunning home in Fort Collins, offering a perfect blend of comfort, style, and functionality with a 4 season room, and 1200 SF insulated/Heated Shop. The open-concept kitchen is a chef's dream, equipped with sleek stainless steel appliances (all replaced within the last two years), an island, pantry, and breakfast bar seating. The adjoining living room is perfect for entertaining, featuring a cozy pallet stove. A separate dining area provides ample space for future gatherings. This spacious 3-bedroom home includes an office/study, ideal for remote work or extra living space. You'll find 2 full bathrooms and a 3/4 bathroom, with the primary bath featuring a double sink, a luxurious bath, a walk-in shower, and a walk-in closet. A true highlight of this property is the stunning 720 SF Four Season Sunroom, designed for year-round enjoyment. With vaulted ceilings, beautiful barnwood-covered beams, and a fireplace, it offers the perfect spot to relax or entertain. The included hot tub completes the experience. The mini kitchen is a rustic beauty, with refinished antique farmhouse cabinetry, a farmhouse sink, and butcher block countertops. The sunroom is both heated & insulated. Step outside to discover extensive landscaping enhancements, including new fencing, rock features, trees, and bushes, all added last year. The spacious south-side lot is ideal for storing an RV, trailer, or boat. The home also features an attached two-car garage and a heated/insulated 1200 SF shop, equipped with a gas heater, a stainless steel gray water sink, and a tankless hot water heater. Additionally, the property includes a shed for extra storage or more car storage, perfect for keeping your outdoor space organized. Location couldn't be better! You're just a 5-minute walk from the Arapahoe Bend Natural Area, scenic trails for walking and hiking. Home is conveniently close to shopping and dining options. Plus, the roof was replaced in 2020. This home is truly a must-see!
Home Details
Home Type
- Single Family
Est. Annual Taxes
- $4,528
Year Built
- Built in 2015
Lot Details
- 0.63 Acre Lot
- Fenced
Parking
- 5 Car Attached Garage
- Heated Garage
- Parking available for a boat
Home Design
- Wood Frame Construction
- Composition Roof
Interior Spaces
- 2,799 Sq Ft Home
- 1-Story Property
- Open Floorplan
- Living Room with Fireplace
- Dining Room
- Home Office
- Sun or Florida Room
- Crawl Space
Kitchen
- Eat-In Kitchen
- Gas Oven or Range
- Microwave
- Dishwasher
- Kitchen Island
Flooring
- Carpet
- Laminate
Bedrooms and Bathrooms
- 3 Bedrooms
- Walk-In Closet
Laundry
- Dryer
- Washer
Outdoor Features
- Separate Outdoor Workshop
- Outdoor Storage
Schools
- Linton Elementary School
- Boltz Middle School
- Ft Collins High School
Utilities
- Forced Air Heating and Cooling System
- Pellet Stove burns compressed wood to generate heat
- Propane
- Septic System
Additional Features
- Garage doors are at least 85 inches wide
- Green Energy Fireplace or Wood Stove
Community Details
- No Home Owners Association
- Na Outside City Limits Subdivision
Listing and Financial Details
- Assessor Parcel Number R0332402
Map
Home Values in the Area
Average Home Value in this Area
Property History
| Date | Event | Price | Change | Sq Ft Price |
|---|---|---|---|---|
| 04/25/2025 04/25/25 | Sold | $920,000 | +1.1% | $329 / Sq Ft |
| 04/02/2025 04/02/25 | For Sale | $910,000 | +73.3% | $325 / Sq Ft |
| 01/28/2019 01/28/19 | Off Market | $525,000 | -- | -- |
| 01/28/2019 01/28/19 | Off Market | $89,000 | -- | -- |
| 09/01/2017 09/01/17 | Sold | $525,000 | 0.0% | $248 / Sq Ft |
| 08/02/2017 08/02/17 | Pending | -- | -- | -- |
| 07/12/2017 07/12/17 | For Sale | $525,000 | +489.9% | $248 / Sq Ft |
| 09/16/2013 09/16/13 | Sold | $89,000 | -9.2% | -- |
| 08/17/2013 08/17/13 | Pending | -- | -- | -- |
| 06/26/2013 06/26/13 | For Sale | $98,000 | -- | -- |
Tax History
| Year | Tax Paid | Tax Assessment Tax Assessment Total Assessment is a certain percentage of the fair market value that is determined by local assessors to be the total taxable value of land and additions on the property. | Land | Improvement |
|---|---|---|---|---|
| 2025 | $4,312 | $49,627 | $2,144 | $47,483 |
| 2024 | $4,312 | $49,627 | $2,144 | $47,483 |
| 2022 | $3,478 | $35,869 | $2,224 | $33,645 |
| 2021 | $3,509 | $36,901 | $2,288 | $34,613 |
| 2020 | $3,485 | $36,336 | $2,288 | $34,048 |
| 2019 | $3,501 | $36,336 | $2,288 | $34,048 |
| 2018 | $2,974 | $31,831 | $2,304 | $29,527 |
| 2017 | $2,907 | $31,219 | $2,304 | $28,915 |
| 2016 | $831 | $8,883 | $2,547 | $6,336 |
| 2015 | $1,515 | $16,300 | $9,280 | $7,020 |
| 2014 | $1,397 | $14,940 | $7,830 | $7,110 |
Mortgage History
| Date | Status | Loan Amount | Loan Type |
|---|---|---|---|
| Open | $840,000 | Credit Line Revolving | |
| Closed | $491,500 | New Conventional | |
| Closed | $60,000 | Unknown | |
| Closed | $393,750 | New Conventional | |
| Previous Owner | $100,000 | Credit Line Revolving | |
| Previous Owner | $250,000 | New Conventional |
Deed History
| Date | Type | Sale Price | Title Company |
|---|---|---|---|
| Warranty Deed | $525,000 | None Available | |
| Interfamily Deed Transfer | -- | First American | |
| Warranty Deed | $89,000 | Guardian Title | |
| Personal Reps Deed | $51,000 | Tggt | |
| Quit Claim Deed | -- | -- |
Similar Homes in Fort Collins, CO
Source: IRES MLS
MLS Number: 1030211
APN: 87334-00-025
- 201 E Harmony Rd
- 3126 Yellowstone Cir
- 3914 Grand Canyon St
- 3030 Golden Grove Dr
- 2938 Paddington Rd
- 3007 Stockbury Dr
- 3012 Carrington Cir
- 3742 Kentford Rd
- 3903 Le Fever Dr Unit A
- 4062 Newbury Ct
- 4903 Northern Lights Dr Unit C
- 5020 Cinquefoil Ln Unit E
- 5014 Brookfield Dr Unit B
- 5014 Northern Lights Dr Unit H
- 2925 Indigo Cir N
- 2825 Fieldstone Dr
- 2643 Newgate Ct
- 3809 Rock Creek Dr Unit B
- 4015 Sunstone Way
- 3482 SE Frontage Rd
