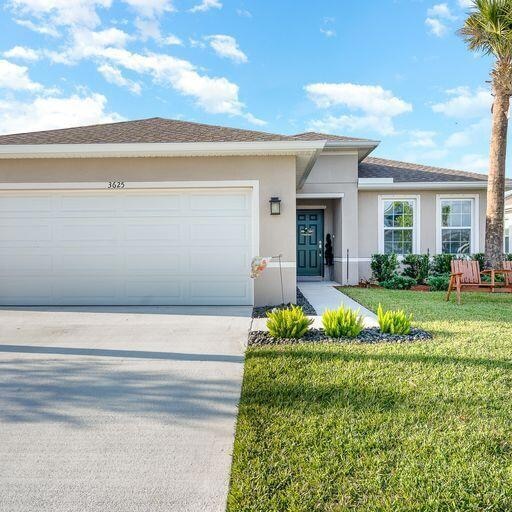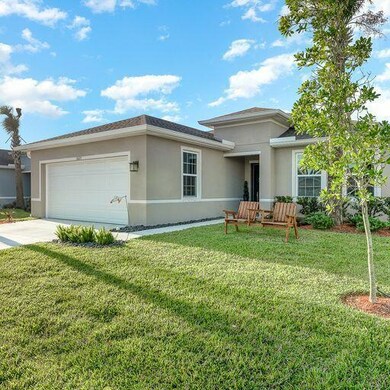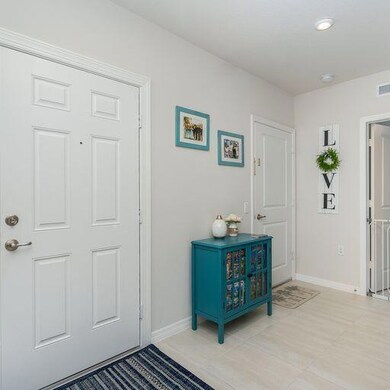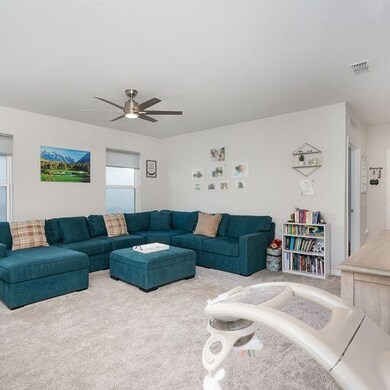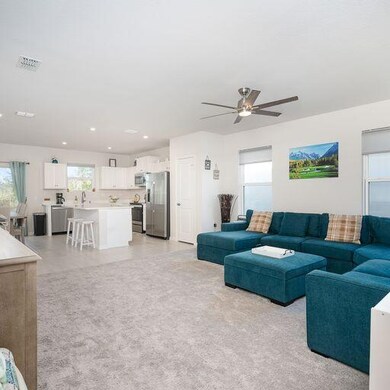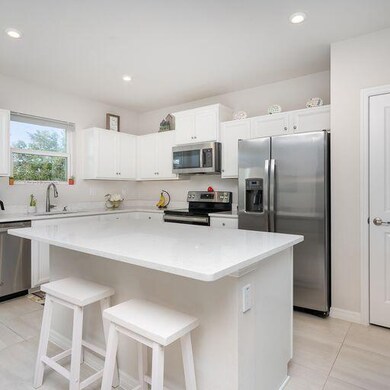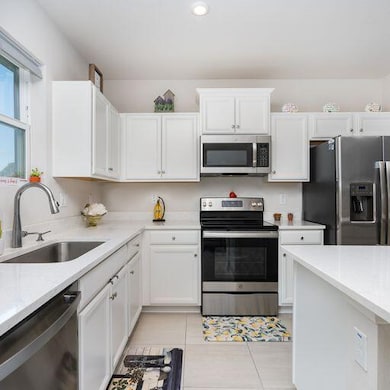
3625 Sapphire Hollow Way Fort Pierce, FL 34981
River Oaks at Ten Mile Creek NeighborhoodEstimated payment $2,230/month
Highlights
- Gated Community
- Thermal Windows
- Interior Lot
- Great Room
- 2 Car Attached Garage
- Separate Shower in Primary Bathroom
About This Home
Why wait for your dream home to be built? This 2021, 3/2 home is ready for your family. The spacious formal dining, kitchen-great room combo, incudes an island/breakfast bar. This home boost of a desirable split bedroom floor plan, offering space to everyone. The owner's suite has a huge walk-in closet, and dual sinks in the master bath. The laundry room is near the owner suite for conveniences. Large 2 car garage includes WIFI garage door opener. Home has a programable NEST thermostat. The upgraded Elevation, includes: Lanai patio, whole house gutters, ceiling fans, 3rd bedroom option, and a premium upgraded lot on the preserve. Community playground, picnic area, dog park, trails and ponds. Come see today
Home Details
Home Type
- Single Family
Est. Annual Taxes
- $905
Year Built
- Built in 2021
Lot Details
- 5,314 Sq Ft Lot
- Interior Lot
- Property is zoned De
HOA Fees
- $150 Monthly HOA Fees
Parking
- 2 Car Attached Garage
- Garage Door Opener
- Driveway
Home Design
- Shingle Roof
- Composition Roof
Interior Spaces
- 1,504 Sq Ft Home
- 1-Story Property
- Ceiling Fan
- Thermal Windows
- Double Hung Metal Windows
- Blinds
- Entrance Foyer
- Great Room
- Combination Kitchen and Dining Room
- Laundry Room
Kitchen
- Breakfast Bar
- Electric Range
- Microwave
- Ice Maker
- Dishwasher
- Disposal
Flooring
- Carpet
- Ceramic Tile
Bedrooms and Bathrooms
- 3 Bedrooms
- Split Bedroom Floorplan
- Walk-In Closet
- 2 Full Bathrooms
- Dual Sinks
- Separate Shower in Primary Bathroom
Home Security
- Security Gate
- Fire and Smoke Detector
Outdoor Features
- Patio
Schools
- Fairlawn Elementary School
- Forest Grove Middle School
- Fort Pierce Central High School
Utilities
- Cooling Available
- Central Heating
- Reverse Cycle Heating System
- Electric Water Heater
- Cable TV Available
Listing and Financial Details
- Assessor Parcel Number 243050401290004
Community Details
Overview
- Built by Ryan Homes
- Carriage Pointe Estates R Subdivision
Recreation
- Park
Security
- Gated Community
Map
Home Values in the Area
Average Home Value in this Area
Tax History
| Year | Tax Paid | Tax Assessment Tax Assessment Total Assessment is a certain percentage of the fair market value that is determined by local assessors to be the total taxable value of land and additions on the property. | Land | Improvement |
|---|---|---|---|---|
| 2024 | $6,310 | $296,200 | $77,400 | $218,800 |
| 2023 | $6,310 | $297,800 | $77,400 | $220,400 |
| 2022 | $6,564 | $263,000 | $72,200 | $190,800 |
| 2021 | $905 | $32,000 | $32,000 | $0 |
| 2020 | $459 | $29,900 | $29,900 | $0 |
| 2019 | $307 | $10,300 | $10,300 | $0 |
Property History
| Date | Event | Price | Change | Sq Ft Price |
|---|---|---|---|---|
| 01/20/2022 01/20/22 | Sold | $359,900 | 0.0% | $226 / Sq Ft |
| 12/22/2021 12/22/21 | Pending | -- | -- | -- |
| 11/29/2021 11/29/21 | For Sale | $359,900 | -- | $226 / Sq Ft |
Deed History
| Date | Type | Sale Price | Title Company |
|---|---|---|---|
| Warranty Deed | $359,900 | St Lucie Title Services | |
| Special Warranty Deed | $254,100 | Nvr Settlement Services Inc | |
| Special Warranty Deed | $118,170 | Nvr Settlement Services Inc |
Mortgage History
| Date | Status | Loan Amount | Loan Type |
|---|---|---|---|
| Open | $341,905 | New Conventional | |
| Previous Owner | $228,627 | New Conventional |
Similar Homes in Fort Pierce, FL
Source: BeachesMLS
MLS Number: R10761772
APN: 2430-504-0129-000-4
- 3705 Bennington Ln
- TBD Oak Hammock Ln
- 3646 S Jenkins Rd Unit , Lot 1
- 3646 S Jenkins Rd
- Tbd Rogers Rd
- 3539 Edwards Rd
- 0 Happiness St
- 0 S Jenkins Rd
- 514 Raspberry Rd
- 327 Raspberry Rd
- 257 Raspberry Rd
- 4321 Kirby Loop Rd
- 214 Raspberry Rd
- 828 Persimmon Place
- 834 Persimmon Place
- 212 Raspberry Rd
- 106 Pummelo Place
- 103 Pummelo Place
- 343 Clementine Rd
- 404 Acai Ln
