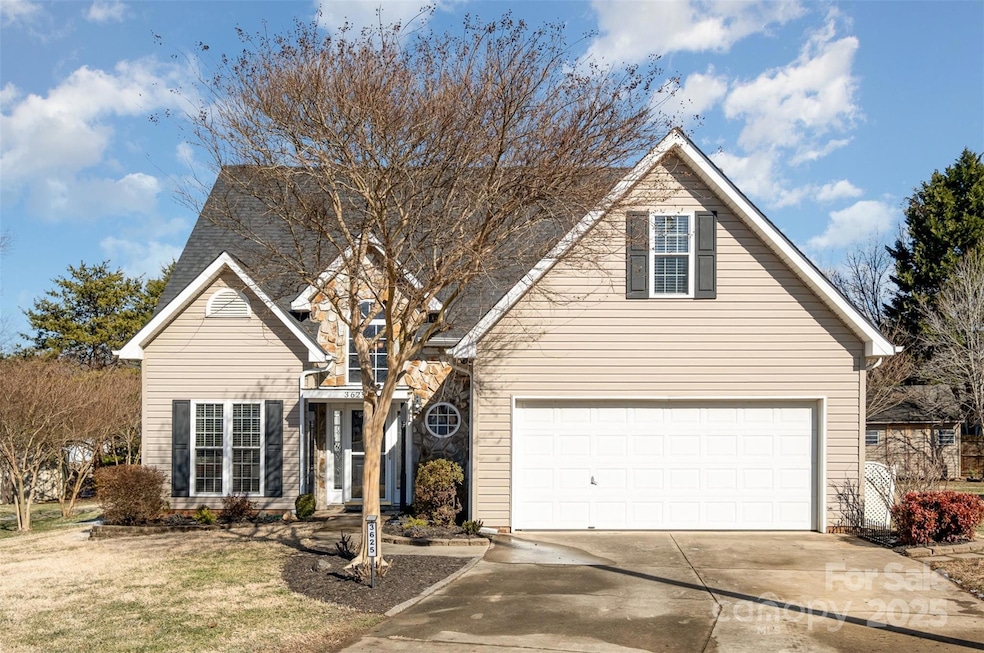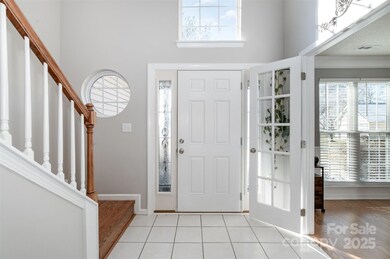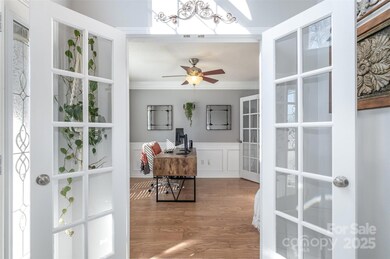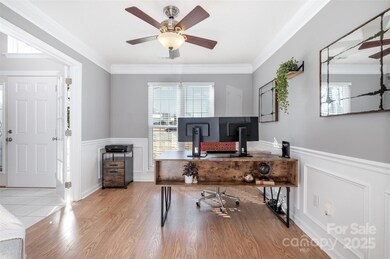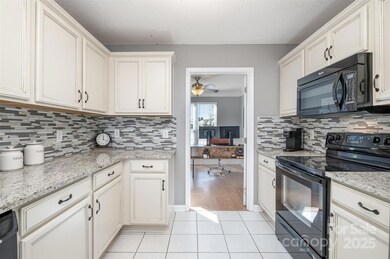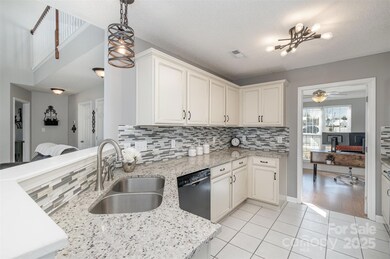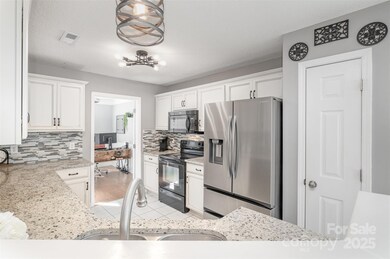
3625 Stonefield St SW Concord, NC 28027
Highlights
- Open Floorplan
- Deck
- 2 Car Attached Garage
- Pitts School Road Elementary School Rated A-
- Cul-De-Sac
- Walk-In Closet
About This Home
As of February 2025Fantastic home on quiet cul-de-sac street with mature landscaping, & beautiful stone accent, great curb appeal. Fantastic natural light! Even in pictures, see rays of light shining thru large windows. Open flrplan & 2-story GR ceilings, perfect entertaining space. Renovated kitchen with soft cream cabinets, granite, tile backsplash, stainless appliances, & updated lighting. Spacious main floor primary suite has trey ceiling, wood accent wall, updated bath with dual sinks, & walk-in closet. Don’t let the 3-bedroom count fool you; this home also has a large bonus room that could be a 4th bedroom, movie, or playroom. Outdoor space extends full width of the house; patio & large deck lit at night with landscape accent lights. Large shed is wired for electricity & has loft storage space. Yard is equipped with invisible dog fencing. New architectural shingle roof in 2025 & whole house water filter. Meticulous seller had home pre-inspected & any needed tune-ups completed before listing.
Last Agent to Sell the Property
Allen Tate Huntersville Brokerage Email: Amy.Baker@allentate.com License #256634

Home Details
Home Type
- Single Family
Est. Annual Taxes
- $3,571
Year Built
- Built in 1997
Lot Details
- Lot Dimensions are 29x128x123x22x22x144
- Cul-De-Sac
- Property is zoned RC
HOA Fees
- $10 Monthly HOA Fees
Parking
- 2 Car Attached Garage
- Front Facing Garage
- Garage Door Opener
- Driveway
Home Design
- Slab Foundation
- Vinyl Siding
- Stone Veneer
Interior Spaces
- 1.5-Story Property
- Open Floorplan
- Wired For Data
- Ceiling Fan
- Insulated Windows
- French Doors
- Great Room with Fireplace
- Laundry Room
Kitchen
- Electric Range
- Microwave
- Dishwasher
- Disposal
Flooring
- Laminate
- Tile
Bedrooms and Bathrooms
- 3 Bedrooms
- Walk-In Closet
- Garden Bath
Accessible Home Design
- Flooring Modification
Outdoor Features
- Deck
- Shed
Schools
- Pitts Elementary School
- Roberta Road Middle School
- Jay M. Robinson High School
Utilities
- Central Air
- Heat Pump System
- Heating System Uses Natural Gas
- Cable TV Available
Community Details
- Henderson Properties Association, Phone Number (704) 535-1122
- Ivydale Subdivision
- Mandatory home owners association
Listing and Financial Details
- Assessor Parcel Number 5518-19-8705-0000
Map
Home Values in the Area
Average Home Value in this Area
Property History
| Date | Event | Price | Change | Sq Ft Price |
|---|---|---|---|---|
| 02/25/2025 02/25/25 | Sold | $391,000 | +4.3% | $202 / Sq Ft |
| 01/25/2025 01/25/25 | For Sale | $375,000 | -- | $193 / Sq Ft |
Tax History
| Year | Tax Paid | Tax Assessment Tax Assessment Total Assessment is a certain percentage of the fair market value that is determined by local assessors to be the total taxable value of land and additions on the property. | Land | Improvement |
|---|---|---|---|---|
| 2024 | $3,571 | $358,530 | $80,000 | $278,530 |
| 2023 | $2,435 | $199,630 | $50,000 | $149,630 |
| 2022 | $2,435 | $199,630 | $50,000 | $149,630 |
| 2021 | $2,435 | $199,630 | $50,000 | $149,630 |
| 2020 | $2,435 | $199,630 | $50,000 | $149,630 |
| 2019 | $1,961 | $160,770 | $25,000 | $135,770 |
| 2018 | $1,929 | $160,770 | $25,000 | $135,770 |
| 2017 | $1,897 | $160,770 | $25,000 | $135,770 |
| 2016 | $1,125 | $142,430 | $19,000 | $123,430 |
| 2015 | $1,681 | $142,430 | $19,000 | $123,430 |
| 2014 | $1,681 | $142,430 | $19,000 | $123,430 |
Mortgage History
| Date | Status | Loan Amount | Loan Type |
|---|---|---|---|
| Open | $371,450 | New Conventional | |
| Previous Owner | $232,391 | VA | |
| Previous Owner | $170,669 | New Conventional | |
| Previous Owner | $25,000 | Credit Line Revolving | |
| Previous Owner | $120,000 | New Conventional | |
| Previous Owner | $100,000 | New Conventional | |
| Previous Owner | $121,000 | New Conventional | |
| Previous Owner | $150,167 | Unknown | |
| Previous Owner | $130,700 | Unknown | |
| Previous Owner | $18,000 | Credit Line Revolving | |
| Previous Owner | $130,450 | No Value Available | |
| Previous Owner | $126,000 | No Value Available |
Deed History
| Date | Type | Sale Price | Title Company |
|---|---|---|---|
| Warranty Deed | $391,000 | None Listed On Document | |
| Interfamily Deed Transfer | -- | None Available | |
| Warranty Deed | $134,500 | -- | |
| Warranty Deed | $140,000 | -- |
Similar Homes in Concord, NC
Source: Canopy MLS (Canopy Realtor® Association)
MLS Number: 4214575
APN: 5518-19-8705-0000
- 3481 Roberta Rd
- 4444 Triumph Dr SW
- 4448 Triumph Dr SW
- 4349 Roberta Rd
- 3846 Bent Creek Dr SW Unit 58
- 4436 Roberta Rd
- 3563 Valiant Ave SW
- 3645 Brookville Ave SW
- 4210 Wrangler Dr SW
- 4115 Pebblebrook Cir SW
- 4109 Pebblebrook Cir SW
- 4119 Pebblebrook Cir SW
- 3274 Roberta Farms Ct SW
- 3608 Shadowcrest Dr SW
- 4307 Wrangler Dr SW
- 3719 Amarillo Dr SW
- 3226 Chatfield Ln SW
- 4532 Lanstone Ct SW
- 3619 Grove Creek Pond Dr SW
- 3077 Light Ridge Ct SW
