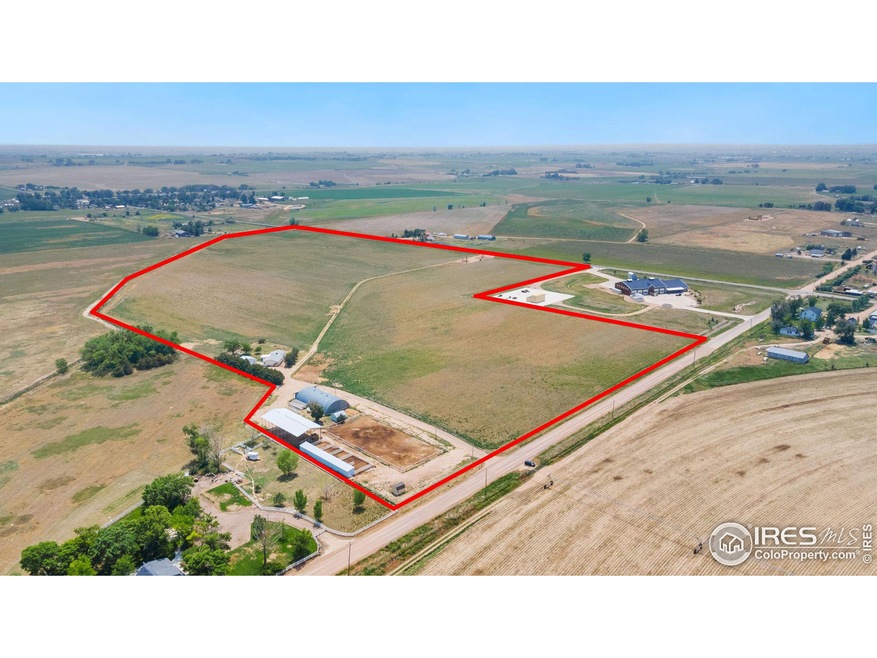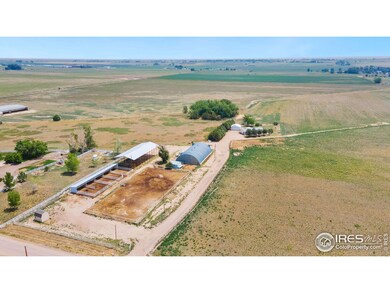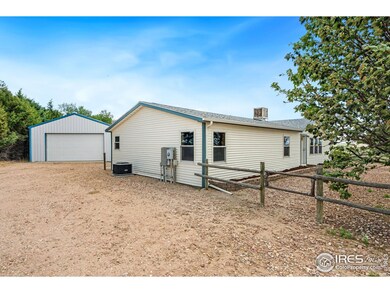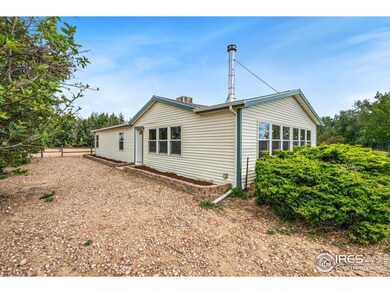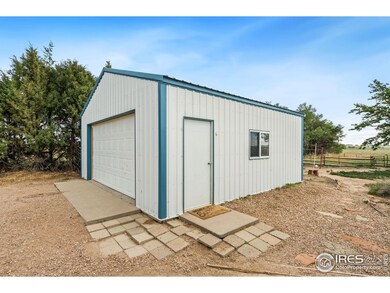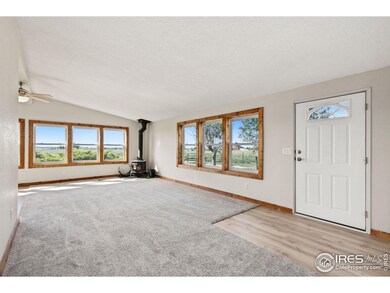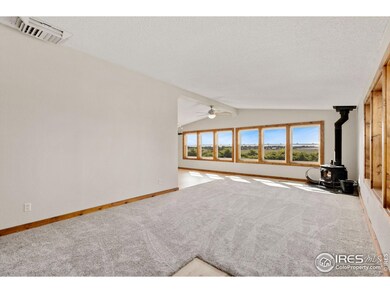Highlights
- Parking available for a boat
- 53.84 Acre Lot
- Cathedral Ceiling
- Barn or Stable
- Mountain View
- No HOA
About This Home
As of August 2024Country living and serene tranquility meets on this unique 53 acre property Zoned Ag! Water and Surface Rights are included, 2 shares Larimer & Weld Irrigation + 4 shares of Owl Creek Supply and Irrigation Company serving as a lateral and delivery right plus a catch pond on SE corner of the property. The manufactured home on the property was constructed in 1996 and has 3 bedrooms, 2 baths, and 1,656 sq ft of living space with all new paint, carpet and LVP flooring and a large mud room. The spacious living area is lined with windows that flood the space with natural light while the kitchen is equipped with newer stainless steel appliances and cabinets galore. Enjoy a new furnace and central air conditioning, new Culligan water softener and filtration system and a wood burning stove perfect for those cold Winter days. The full use domestic well on the property provides good and plentiful water! The property is set up with a 2 car detached garage and 77x47 Quonset Hut with 6"concrete, 200-amp electrical service, 24x14 door and 19.5 foot ceiling. 3,600 square foot hay barn, 165x80 outdoor riding arena/pen and 5 covered loafing sheds with water and electric making this property ideal for horses and other livestock. The entire property is fenced, irrigated equine mix hay field is ready to be cut and baled or grazed. Backyard needs seed or sod, the sprinkler system is in excellent working order. Outdoor enthusiasts can enjoy goose hunting right our your back door! NO HOA & NO METRO TAX, bring your toys, horse trailers, farm equipment, boats and RV's! Irrigation pipe, fencing and gates are all included. Incredible value with spectacular views. Listing Agent is related to Seller.
Property Details
Home Type
- Manufactured Home
Est. Annual Taxes
- $2,219
Year Built
- Built in 1996
Lot Details
- 53.84 Acre Lot
- Unincorporated Location
- Fenced
- Level Lot
- Sprinkler System
Parking
- 2 Car Detached Garage
- Driveway Level
- Parking available for a boat
Home Design
- Composition Roof
- Composition Shingle
Interior Spaces
- 1,656 Sq Ft Home
- 1-Story Property
- Cathedral Ceiling
- Ceiling Fan
- Skylights
- Window Treatments
- Living Room with Fireplace
- Dining Room
- Mountain Views
- Crawl Space
Kitchen
- Eat-In Kitchen
- Electric Oven or Range
- Self-Cleaning Oven
- Dishwasher
- Disposal
Flooring
- Carpet
- Luxury Vinyl Tile
Bedrooms and Bathrooms
- 3 Bedrooms
- Walk-In Closet
- Primary bathroom on main floor
- Walk-in Shower
Laundry
- Laundry on main level
- Dryer
- Washer
Outdoor Features
- Patio
- Outbuilding
Schools
- Galeton Elementary School
- Eaton Middle School
- Eaton High School
Horse Facilities and Amenities
- Horses Allowed On Property
- Corral
- Hay Storage
- Barn or Stable
- Arena
Utilities
- Whole House Fan
- Forced Air Heating and Cooling System
- Propane
- Water Rights
- Septic System
- High Speed Internet
- Satellite Dish
Additional Features
- Mineral Rights Excluded
- Pasture
Community Details
- No Home Owners Association
Listing and Financial Details
- Assessor Parcel Number R4257506
Map
Home Values in the Area
Average Home Value in this Area
Property History
| Date | Event | Price | Change | Sq Ft Price |
|---|---|---|---|---|
| 08/30/2024 08/30/24 | Sold | $875,000 | -2.7% | $528 / Sq Ft |
| 07/01/2024 07/01/24 | Price Changed | $899,000 | -2.8% | $543 / Sq Ft |
| 06/06/2024 06/06/24 | For Sale | $925,000 | +8.8% | $559 / Sq Ft |
| 07/08/2022 07/08/22 | Off Market | $850,000 | -- | -- |
| 04/09/2021 04/09/21 | Sold | $850,000 | 0.0% | $513 / Sq Ft |
| 02/25/2021 02/25/21 | Pending | -- | -- | -- |
| 02/17/2021 02/17/21 | For Sale | $850,000 | -- | $513 / Sq Ft |
Tax History
| Year | Tax Paid | Tax Assessment Tax Assessment Total Assessment is a certain percentage of the fair market value that is determined by local assessors to be the total taxable value of land and additions on the property. | Land | Improvement |
|---|---|---|---|---|
| 2024 | $2,219 | $40,700 | $10,310 | $30,390 |
| 2023 | $2,219 | $40,790 | $10,310 | $30,480 |
| 2022 | $2,021 | $31,140 | $10,810 | $20,330 |
| 2021 | $2,460 | $33,540 | $11,870 | $21,670 |
| 2020 | $2,330 | $34,900 | $11,790 | $23,110 |
| 2019 | $2,390 | $34,900 | $11,790 | $23,110 |
Mortgage History
| Date | Status | Loan Amount | Loan Type |
|---|---|---|---|
| Open | $815,294 | New Conventional | |
| Previous Owner | $680,000 | Credit Line Revolving |
Deed History
| Date | Type | Sale Price | Title Company |
|---|---|---|---|
| Warranty Deed | $875,000 | Htc | |
| Special Warranty Deed | $850,000 | Land Title Guarantee Co |
Source: IRES MLS
MLS Number: 1011388
APN: R4257506
- 36340 County Road 49
- 24801 County Road 74
- 35896 Pleasant Hill Ave
- 0 51 Ct Rd Unit RECIR1025579
- 0 51 Ct Rd Unit RECIR1025577
- 21977 County Road 78
- 20633 County Road 72
- 20204 Leola Way
- 20189 Leola Way
- 0 County Road 78 Unit 11184898
- 0 County Road 43 Unit Lot C 1031899
- 0 County Road 43 Unit Lot B 1031898
- 0 County Road 43
- 25146 Grandview Way
- 0 Lot J County Road 43 and 96 Unit 1023861
- 341 Hickory Ave
- 0 Lot I County Road 43 and 96 Unit 1023862
- 35192 County Road 39
- 34288 County Road 59
- 37637 County Road 39 Unit 202
