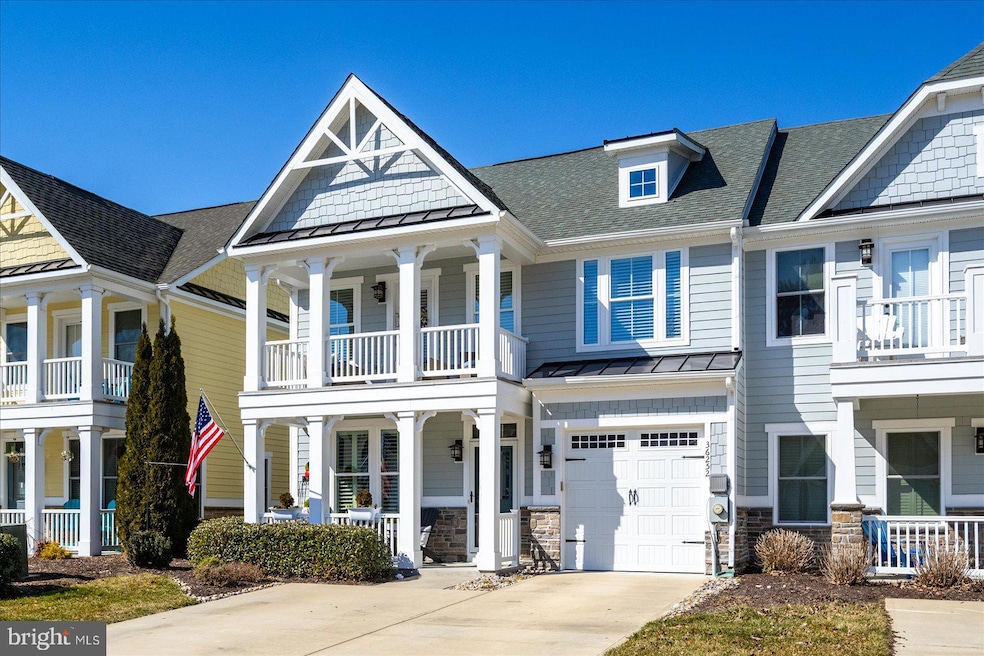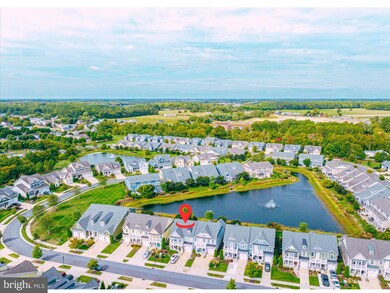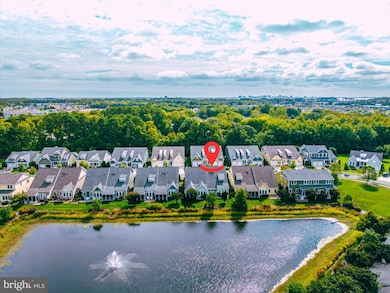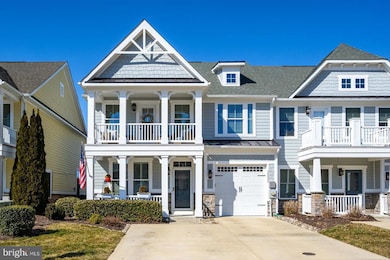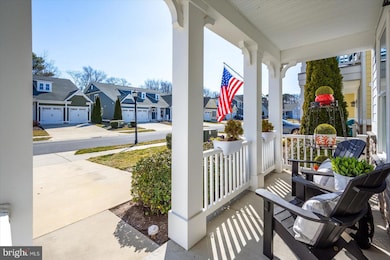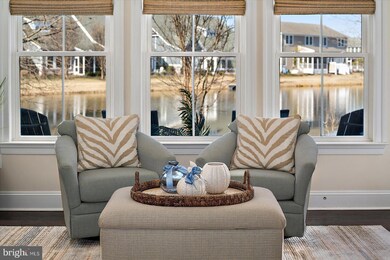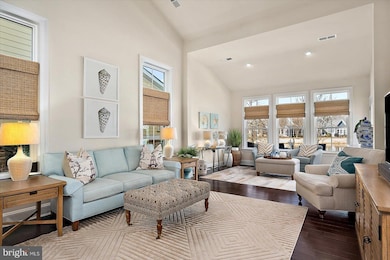
36252 Waterleaf Way Selbyville, DE 19975
Estimated payment $4,529/month
Highlights
- Beach
- Pier or Dock
- Bar or Lounge
- Phillip C. Showell Elementary School Rated A-
- Golf Club
- Fitness Center
About This Home
Welcome to your dream coastal retreat at the Bayside Golf Resort, proudly recognized as the #1 community and home to Delaware's top-rated "Best Golf Course to Play!" This renowned NV Home features a beautifully designed and impeccably maintained Cypress Point model that seamlessly blends luxury with everyday functionality.
Situated on a premium lot with stunning views of a scenic pond, this home is nestled within a serene and professionally landscaped setting. You'll appreciate its incredible lifestyle, with first-floor living filled with natural light (enhanced by four extra windows) that provides ample space for entertainment and relaxation across two thoughtfully designed levels. An elegant dining room greets you as you enter the foyer. The gourmet kitchen features a breakfast bar and is open to the two-story great room. The layout includes three generously sized bedrooms, a spacious sunroom overlooking the pond, a versatile flex/bonus room or loft upstairs, an additional half bath, two cozy covered balconies, an extended paver patio with a stylish awning overlooking the pond, and a convenient garage with two extra parking pads.
The luxurious main-level owner's suite offers a large walk-in closet and double-bowl vanity. Upstairs, a loft overlooks the great room and leads to two additional bedrooms with walk-in closets and a full bath. One of the standout features of this move-in ready home is the custom-designed window treatments, hardwood floors, extra storage, and beautiful views from the sunroom. It truly is a wonderful slice of paradise.
Bayside offers a vibrant community with an array of luxury amenities! Challenge yourself on the award-winning Jack Nicklaus Golf Course, refine your skills at the Hammer Golf Academy, or take advantage of the heated outdoor golf range. Dive into fun at the multiple outdoor pools, or stay fit at the Health & Aquatic Center, which features a heated 75-foot, 5-lane indoor pool and a spacious fitness center. With year-round racquet sports courts, a kids’ splash zone, a waterfall hot tub, nature trails, a dog park, a kayak launch, and a beach shuttle, there’s something for everyone!
But the Bayside Community has so much more to offer! You can enjoy first-class amenities that elevate the lifestyle just four miles from the beach and local restaurants. The impressive 29,000-square-foot clubhouse has breathtaking views of the first green with clay bocce courts and delightful indoor/outdoor dining at Signatures Restaurant. The Health & Aquatic Club features a heated indoor pool, hot tub, saunas, a state-of-the-art fitness area, a fresh juice bar, and a cafe! There’s something for everyone here: Har-Tru tennis and pickleball courts, inviting outdoor pools, a splash zone for kids, and a relaxing waterfall hot tub. Explore The Point, where you can kayak, paddleboard, and stroll along scenic trails to discover a dock, pier, and beach! Don’t miss out on the Bayside Institute, an innovative and award-winning program designed for life enrichment opportunities throughout the year. For delightful dining experiences, the 38 Degrees restaurant offers exceptional waterfront meals. The Freeman Arts Pavilion is the perfect outdoor venue under the stars for arts and entertainment lovers, showcasing various performances and live music. Welcome to Bayside, where every day inspires joy and connection!
Townhouse Details
Home Type
- Townhome
Est. Annual Taxes
- $1,327
Year Built
- Built in 2016
Lot Details
- 3,049 Sq Ft Lot
- Lot Dimensions are 33.00 x 105.00
- Sprinkler System
- Property is in excellent condition
HOA Fees
- $357 Monthly HOA Fees
Parking
- 1 Car Direct Access Garage
- 3 Driveway Spaces
- Front Facing Garage
- Garage Door Opener
- On-Street Parking
Property Views
- Pond
- Scenic Vista
Home Design
- Semi-Detached or Twin Home
- Coastal Architecture
- Contemporary Architecture
- Frame Construction
- Architectural Shingle Roof
- Concrete Perimeter Foundation
- HardiePlank Type
Interior Spaces
- 2,400 Sq Ft Home
- Property has 2 Levels
- Open Floorplan
- Chair Railings
- Ceiling Fan
- Window Treatments
- ENERGY STAR Qualified Doors
- Family Room Off Kitchen
- Dining Area
- Loft
Kitchen
- Gourmet Kitchen
- Breakfast Area or Nook
- Built-In Self-Cleaning Oven
- Cooktop
- Built-In Microwave
- ENERGY STAR Qualified Refrigerator
- Ice Maker
- Dishwasher
- Stainless Steel Appliances
- Kitchen Island
- Disposal
Flooring
- Engineered Wood
- Carpet
Bedrooms and Bathrooms
- Walk-In Closet
- Soaking Tub
- Walk-in Shower
Laundry
- Laundry on main level
- Electric Dryer
- Washer
Home Security
Eco-Friendly Details
- Energy-Efficient Windows
Outdoor Features
- Water Oriented
- Property is near a pond
- Pond
- Balcony
- Outdoor Grill
- Brick Porch or Patio
Schools
- Phillip C. Showell Elementary School
- Selbyville Middle School
- Indian River High School
Utilities
- Central Heating and Cooling System
- Vented Exhaust Fan
- Community Propane
- Tankless Water Heater
- Phone Available
Listing and Financial Details
- Tax Lot 3083
- Assessor Parcel Number 533-19.00-1647.00
Community Details
Overview
- $7,500 Recreation Fee
- $400 Capital Contribution Fee
- Association fees include common area maintenance, lawn care front, lawn care rear, lawn care side, lawn maintenance, management, pest control, reserve funds, snow removal, trash
- Building Winterized
- Legum & Norman HOA
- Built by NV Homes
- Bayside Subdivision, Cypress Ii Floorplan
- Property Manager
Amenities
- Picnic Area
- Sauna
- Clubhouse
- Community Center
- Meeting Room
- Party Room
- Community Dining Room
- Bar or Lounge
Recreation
- Pier or Dock
- Beach
- Golf Club
- Golf Course Community
- Golf Course Membership Available
- Tennis Courts
- Fitness Center
- Community Indoor Pool
- Heated Community Pool
- Lap or Exercise Community Pool
- Community Spa
- Pool Membership Available
- Putting Green
- Dog Park
- Recreational Area
- Jogging Path
- Bike Trail
Pet Policy
- Dogs and Cats Allowed
Security
- Security Service
- Storm Doors
Map
Home Values in the Area
Average Home Value in this Area
Tax History
| Year | Tax Paid | Tax Assessment Tax Assessment Total Assessment is a certain percentage of the fair market value that is determined by local assessors to be the total taxable value of land and additions on the property. | Land | Improvement |
|---|---|---|---|---|
| 2024 | $1,351 | $32,100 | $3,000 | $29,100 |
| 2023 | $1,350 | $32,100 | $3,000 | $29,100 |
| 2022 | $1,435 | $32,100 | $3,000 | $29,100 |
| 2021 | $1,396 | $32,100 | $3,000 | $29,100 |
| 2020 | $1,338 | $32,100 | $3,000 | $29,100 |
| 2019 | $1,333 | $32,100 | $3,000 | $29,100 |
| 2018 | $1,321 | $32,100 | $0 | $0 |
| 2017 | $1,336 | $32,100 | $0 | $0 |
| 2016 | $213 | $3,000 | $0 | $0 |
| 2015 | $104 | $3,000 | $0 | $0 |
Property History
| Date | Event | Price | Change | Sq Ft Price |
|---|---|---|---|---|
| 03/06/2025 03/06/25 | For Sale | $729,000 | -- | $304 / Sq Ft |
Deed History
| Date | Type | Sale Price | Title Company |
|---|---|---|---|
| Deed | $375,647 | None Available | |
| Deed | -- | None Available |
Mortgage History
| Date | Status | Loan Amount | Loan Type |
|---|---|---|---|
| Open | $25,000 | Stand Alone Refi Refinance Of Original Loan | |
| Open | $328,000 | Stand Alone Refi Refinance Of Original Loan |
Similar Homes in Selbyville, DE
Source: Bright MLS
MLS Number: DESU2079366
APN: 533-19.00-1647.00
- 36262 Waterleaf Way
- 36238 Waterleaf Way
- 36217 Waterleaf Way
- 30141 Candleberry Dr
- 30136 Candleberry Dr
- 30156 Candleberry Dr
- 31522 Laurel Way
- 38769 Yolanda St
- 35606 Williamsville Rd
- 31574 Winterberry Pkwy Unit 206B
- 29084 Sea Bird Ct
- 31527 Winterberry Pkwy
- 12641 Knolls Way
- 12643 Knolls Way
- 12645 Knolls Way
- 12647 Knolls Way
- 35216 Wild Goose Landing
- 35294 Wild Goose Landing
- 31568 Winterberry Pkwy Unit 203
- 11486 W Sand Cove Rd
