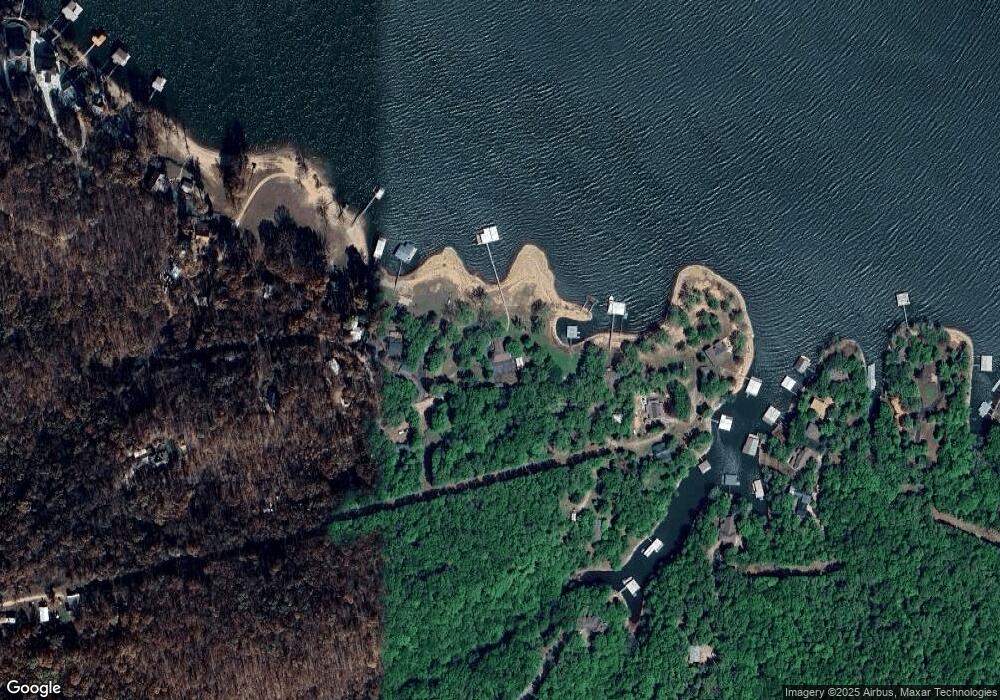
Highlights
- Deck
- Vaulted Ceiling
- Granite Countertops
- Wooded Lot
- Wood Flooring
- No HOA
About This Home
As of April 2025For statistical purposes
Home Details
Home Type
- Single Family
Est. Annual Taxes
- $2,577
Year Built
- Built in 1997
Lot Details
- 1.17 Acre Lot
- North Facing Home
- Wooded Lot
Parking
- 2 Car Garage
Home Design
- Slab Foundation
- Wood Frame Construction
- Fiberglass Roof
- Wood Siding
- Asphalt
Interior Spaces
- 2,084 Sq Ft Home
- 1-Story Property
- Vaulted Ceiling
- Aluminum Window Frames
- Wood Flooring
- Washer Hookup
Kitchen
- Oven
- Cooktop
- Microwave
- Dishwasher
- Granite Countertops
Bedrooms and Bathrooms
- 4 Bedrooms
- 2 Full Bathrooms
Outdoor Features
- Deck
- Covered patio or porch
- Separate Outdoor Workshop
Schools
- Jay Elementary And Middle School
- Jay High School
Utilities
- Zoned Heating and Cooling
- Programmable Thermostat
- Electric Water Heater
- Septic Tank
Community Details
- No Home Owners Association
- Delaware Co Unplatted Subdivision
Map
Home Values in the Area
Average Home Value in this Area
Property History
| Date | Event | Price | Change | Sq Ft Price |
|---|---|---|---|---|
| 04/15/2025 04/15/25 | Sold | $777,500 | 0.0% | $373 / Sq Ft |
| 04/15/2025 04/15/25 | For Sale | $777,500 | -- | $373 / Sq Ft |
Tax History
| Year | Tax Paid | Tax Assessment Tax Assessment Total Assessment is a certain percentage of the fair market value that is determined by local assessors to be the total taxable value of land and additions on the property. | Land | Improvement |
|---|---|---|---|---|
| 2024 | $2,829 | $31,715 | $10,990 | $20,725 |
| 2023 | $2,829 | $30,205 | $10,720 | $19,485 |
| 2022 | $2,577 | $30,205 | $10,720 | $19,485 |
| 2021 | $2,162 | $28,767 | $10,535 | $18,232 |
| 2020 | $2,123 | $27,396 | $10,272 | $17,124 |
| 2019 | $2,030 | $24,849 | $9,273 | $15,576 |
| 2018 | $1,954 | $24,850 | $9,299 | $15,551 |
| 2017 | $1,875 | $23,667 | $9,189 | $14,478 |
| 2016 | $1,767 | $22,540 | $8,486 | $14,054 |
| 2015 | $1,989 | $20,444 | $6,674 | $13,770 |
| 2014 | $1,945 | $19,471 | $5,833 | $13,638 |
Mortgage History
| Date | Status | Loan Amount | Loan Type |
|---|---|---|---|
| Previous Owner | $77,000 | New Conventional | |
| Previous Owner | $190,000 | New Conventional |
Deed History
| Date | Type | Sale Price | Title Company |
|---|---|---|---|
| Warranty Deed | $777,500 | Allegiance Title & Escrow | |
| Warranty Deed | $777,500 | Allegiance Title & Escrow | |
| Joint Tenancy Deed | $355,000 | -- | |
| Warranty Deed | -- | -- |
About the Listing Agent

Brian was born and raised in Tulsa, Oklahoma. He graduated from Oklahoma State University in 1991 with an Accounting and Finance Degree. He is happily married to his best friend, April. They have two beautiful daughters, Riley and Avery who both attend school at Jenks. They have two young Golden Retrievers, Pete and Cane, named after their favorite college mascots.
Brian has a deep love for our community and believes that Tulsa is a choice place to live and raise a family. Brian is
Brian's Other Listings
Source: MLS Technology
MLS Number: 2512980
APN: 0004092
- 5523 County Road 366
- 410 Lakeview Rd
- 0 N 4537 Rd Unit 25-611
- 0 N 4537 Rd Unit 2511667
- 5068 County Road 370
- 150 Oaks Rd
- 140 Oaks Rd
- 147 Oaks Rd
- 202 Private Road 142
- 0 543 Rd Unit 2505984
- 36681 County Road 538
- 219 Mountain Ash Ave
- 34450 S 539 Rd
- 34456 S 539 Rd
- 34454 S 539 Rd
- 34431 S 539 Rd
- 34443 S 539 Rd
- 34430 S 539 Rd
- 34437 S 539 Rd
- 34435 S 539 Rd
