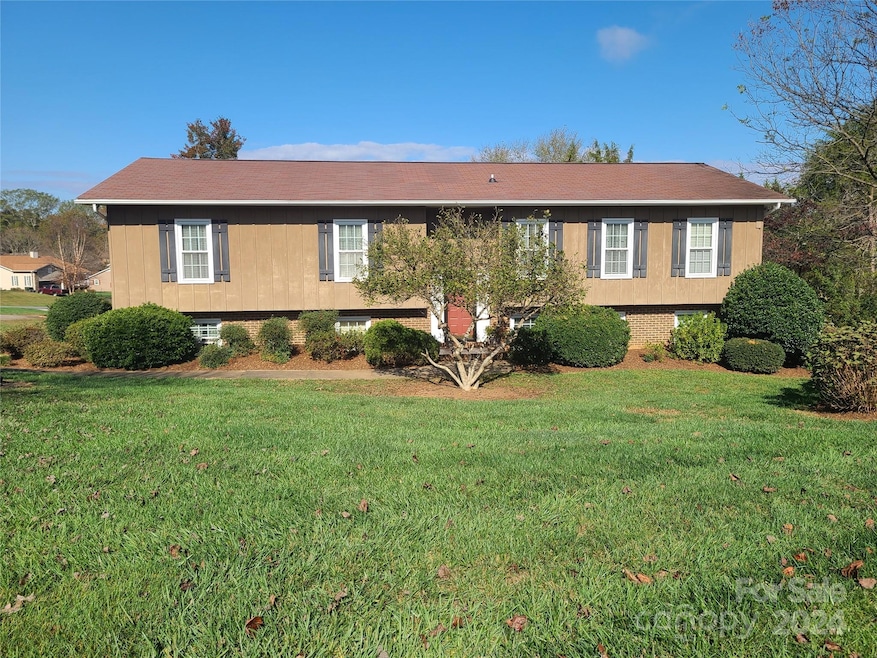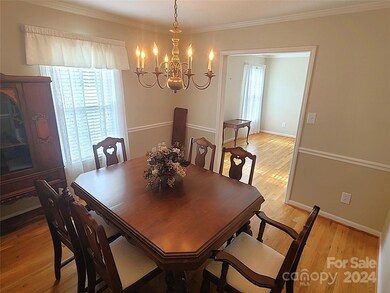
3626 10th Street Dr NE Hickory, NC 28601
Highlights
- Deck
- Screened Porch
- Central Air
- Clyde Campbell Elementary School Rated A-
- Laundry Room
- 1 Car Garage
About This Home
As of February 2025Welcome to this inviting split-foyer home, where comfort & style blend seamlessly. With four bdrms & three full baths, this home has room for everyone. On the main level, you’ll find an open & airy eat-in kitchen, perfect for family meals and gatherings. Adjacent to the kitchen, the DR provides a more formal space for hosting dinners, while the welcoming living room is ideal for relaxing or entertaining guests. A family room offers versatility, whether you’re setting up a home office or creating a playroom. Enjoy morning coffee or unwind as the day winds down on the screened porch. Downstairs, you’ll discover an oversized den with a charming FP, setting the scene for cozy evenings. This level also features an add'l bedroom & full bath, providing privacy and comfort—perfect for guests or family members who appreciate a bit of separation. This home truly has it all, balancing practical living spaces with ample room for relaxation and enjoyment. Don't miss the chance to make it your own!
Last Agent to Sell the Property
RE/MAX A-Team Brokerage Email: tamaracoley@remax.net License #38427

Last Buyer's Agent
Non Member
Canopy Administration
Home Details
Home Type
- Single Family
Est. Annual Taxes
- $2,335
Year Built
- Built in 1978
Parking
- 1 Car Garage
- Basement Garage
Home Design
- Bi-Level Home
- Brick Exterior Construction
- Wood Siding
Interior Spaces
- Family Room with Fireplace
- Screened Porch
- Laundry Room
Kitchen
- Electric Range
- Microwave
Bedrooms and Bathrooms
- 3 Full Bathrooms
Partially Finished Basement
- Walk-Out Basement
- Interior Basement Entry
Schools
- Clyde Campbell Elementary School
- Arndt Middle School
- St. Stephens High School
Utilities
- Central Air
- Heat Pump System
- Electric Water Heater
Additional Features
- Deck
- Property is zoned R-2
Community Details
- Falling Creek Subdivision
Listing and Financial Details
- Assessor Parcel Number 3714116668500000
Map
Home Values in the Area
Average Home Value in this Area
Property History
| Date | Event | Price | Change | Sq Ft Price |
|---|---|---|---|---|
| 02/21/2025 02/21/25 | Sold | $350,000 | -5.1% | $136 / Sq Ft |
| 11/12/2024 11/12/24 | For Sale | $369,000 | -- | $143 / Sq Ft |
Tax History
| Year | Tax Paid | Tax Assessment Tax Assessment Total Assessment is a certain percentage of the fair market value that is determined by local assessors to be the total taxable value of land and additions on the property. | Land | Improvement |
|---|---|---|---|---|
| 2024 | $2,335 | $273,600 | $27,000 | $246,600 |
| 2023 | $2,335 | $273,600 | $27,000 | $246,600 |
| 2022 | $2,154 | $179,100 | $27,000 | $152,100 |
| 2021 | $2,154 | $179,100 | $27,000 | $152,100 |
| 2020 | $2,082 | $179,100 | $0 | $0 |
| 2019 | $2,082 | $179,100 | $0 | $0 |
| 2018 | $1,906 | $167,000 | $28,100 | $138,900 |
| 2017 | $1,906 | $0 | $0 | $0 |
| 2016 | $1,906 | $0 | $0 | $0 |
| 2015 | $1,801 | $167,000 | $28,100 | $138,900 |
| 2014 | $1,801 | $174,900 | $30,100 | $144,800 |
Mortgage History
| Date | Status | Loan Amount | Loan Type |
|---|---|---|---|
| Open | $280,000 | New Conventional | |
| Closed | $280,000 | New Conventional | |
| Previous Owner | $77,000 | New Conventional |
Deed History
| Date | Type | Sale Price | Title Company |
|---|---|---|---|
| Warranty Deed | $350,000 | None Listed On Document | |
| Warranty Deed | $350,000 | None Listed On Document | |
| Deed | $66,000 | -- |
Similar Homes in Hickory, NC
Source: Canopy MLS (Canopy Realtor® Association)
MLS Number: 4197577
APN: 3714116668500000
- 3660 9th Street Dr NE
- 3755 11th St NE
- 3617 12th Street Dr NE
- 1314 37th Avenue Ln NE
- 3765 11th St NE
- 3736 13th St NE
- 3727 13th St NE
- 1346 37th Avenue Ln NE
- 1354 37th Avenue Ln NE
- 1358 37th Avenue Ln NE
- 1358 37th Avenue Place NE
- 3915 11th St NE
- 3815 10th St NE
- 1353 33rd Avenue Dr NE
- 1305 39th Avenue Place NE
- 720 9th Ave NW
- 3924 13th St NE
- 924 41st Avenue Dr NE
- 1511 35th Ave NE
- 0 Kool Park Rd NE Unit CAR4202366






