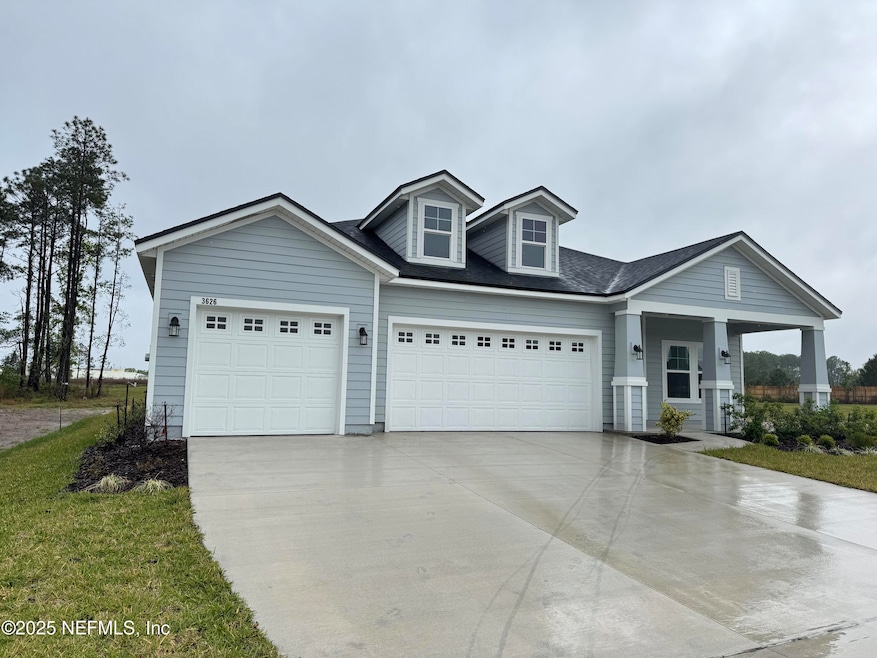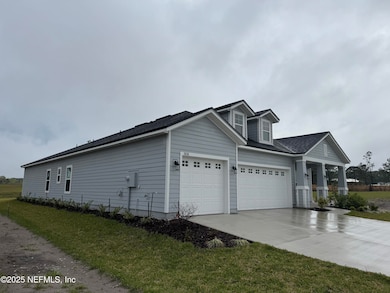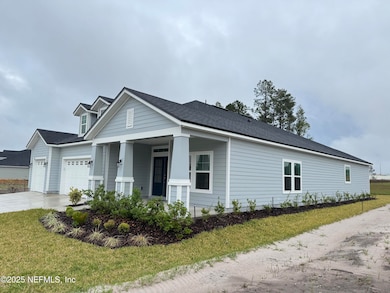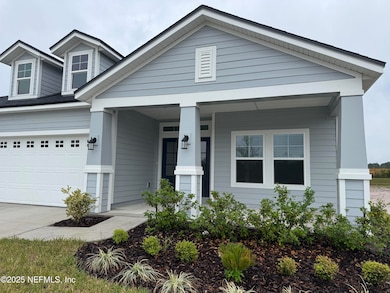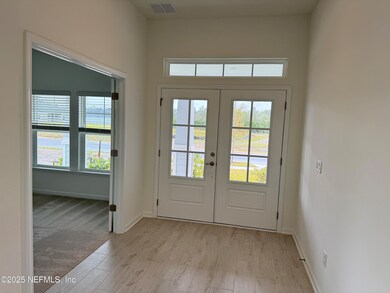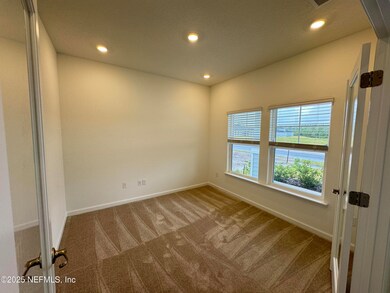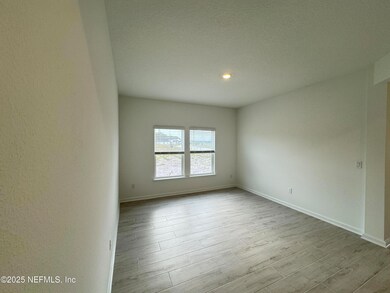
3626 Americana Dr Green Cove Springs, FL 32043
Asbury Lake NeighborhoodEstimated payment $3,141/month
Highlights
- New Construction
- Open Floorplan
- Great Room
- Lake Asbury Elementary School Rated A-
- Traditional Architecture
- Children's Pool
About This Home
Ready now! New Construction Home - This Boca plan boasts 2,754 sq ft with 3 Beds, 3 Baths plus a Bonus room with a 3 car garage. The spacious primary bedroom offers a serene retreat, complete with a large, well-appointed bathroom for ultimate comfort of a deep Tub with an extended, tiled walk-in shower. The open-concept layout flows seamlessly from the roomy gourmet kitchen, equipped with a pantry and a formal office and dining room area, to the inviting living spaces. For formal gatherings, a separate dining room provides an elegant setting. Interior finishes such as upgraded white cabinets, Quartz counters in kitchen, quartz counters in baths, and upgraded Tiles in the main areas! Amazing neutral pallet to for your dream space and on a lovely large exterior homesite !!
Home Details
Home Type
- Single Family
Est. Annual Taxes
- $3,706
Year Built
- Built in 2025 | New Construction
Lot Details
- 8,276 Sq Ft Lot
- Cleared Lot
HOA Fees
- $13 Monthly HOA Fees
Parking
- 3 Car Attached Garage
- Garage Door Opener
Home Design
- Traditional Architecture
- Wood Frame Construction
- Shingle Roof
Interior Spaces
- 2,754 Sq Ft Home
- 2-Story Property
- Open Floorplan
- Entrance Foyer
- Great Room
- Living Room
- Dining Room
Kitchen
- Eat-In Kitchen
- Electric Oven
- Gas Range
- Microwave
- Dishwasher
- Kitchen Island
- Disposal
Flooring
- Carpet
- Tile
Bedrooms and Bathrooms
- 3 Bedrooms
- Split Bedroom Floorplan
- 3 Full Bathrooms
- Bathtub With Separate Shower Stall
Laundry
- Laundry on lower level
- Electric Dryer Hookup
Home Security
- Carbon Monoxide Detectors
- Fire and Smoke Detector
Outdoor Features
- Rear Porch
Schools
- Lake Asbury Elementary And Middle School
- Clay High School
Utilities
- Central Heating and Cooling System
- Electric Water Heater
Listing and Financial Details
- Assessor Parcel Number 15052500933800771
Community Details
Overview
- Hyland Trail Subdivision
Recreation
- Community Playground
- Children's Pool
- Park
- Dog Park
- Jogging Path
Map
Home Values in the Area
Average Home Value in this Area
Tax History
| Year | Tax Paid | Tax Assessment Tax Assessment Total Assessment is a certain percentage of the fair market value that is determined by local assessors to be the total taxable value of land and additions on the property. | Land | Improvement |
|---|---|---|---|---|
| 2024 | -- | $65,000 | $65,000 | -- |
Property History
| Date | Event | Price | Change | Sq Ft Price |
|---|---|---|---|---|
| 04/16/2025 04/16/25 | Pending | -- | -- | -- |
| 04/03/2025 04/03/25 | Price Changed | $505,990 | -16.9% | $184 / Sq Ft |
| 03/31/2025 03/31/25 | For Sale | $609,034 | -- | $221 / Sq Ft |
Similar Homes in Green Cove Springs, FL
Source: realMLS (Northeast Florida Multiple Listing Service)
MLS Number: 2078720
APN: 15-05-25-009338-007-71
- 3576 Americana Dr
- 3277 Pipers Way
- 3287 Pipers Way
- 3550 Americana Dr
- 3523 Americana Dr
- 3522 Zydeco Loop
- 3207 Willowleaf Ln
- 3573 Zydeco Loop
- 3266 Willowleaf Ln
- 3407 Americana Dr
- 3509 Americana Dr
- 3430 Village Park Dr
- 3561 Zydeco Loop
- 3396 Americana Dr
- 3680 Americana Dr
- 3572 Americana Dr
- 3428 Americana Dr
- 3554 Americana Dr
- 3510 Zydeco Loop
- 3510 Zydeco Loop
