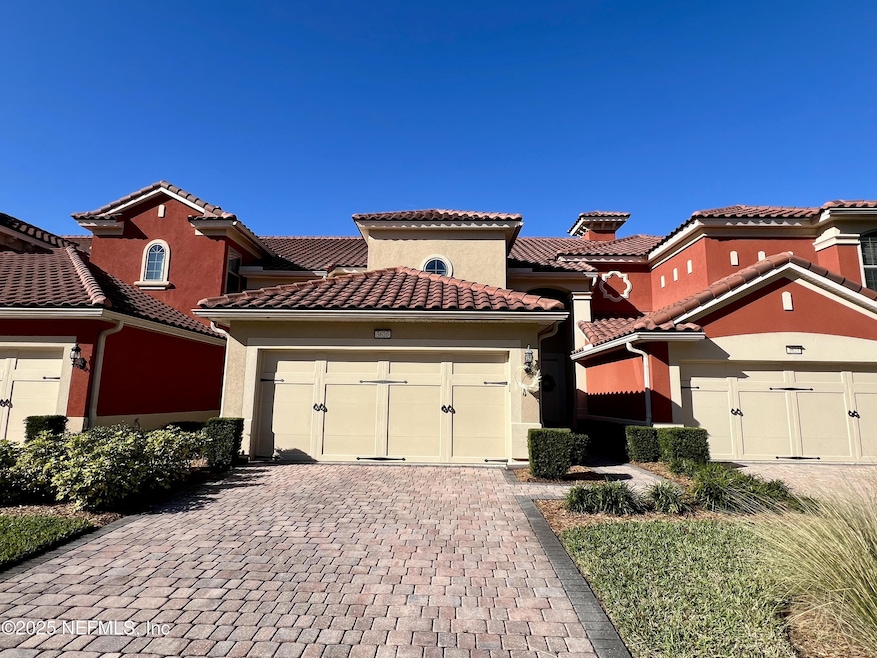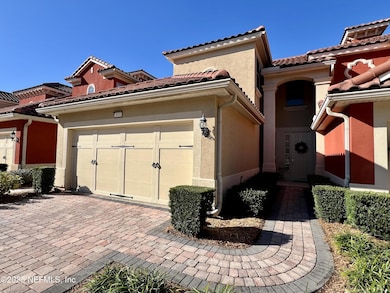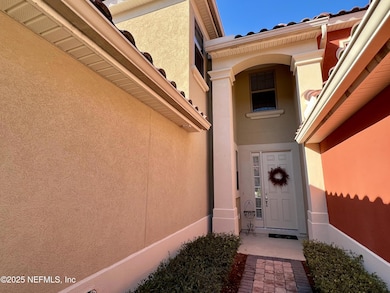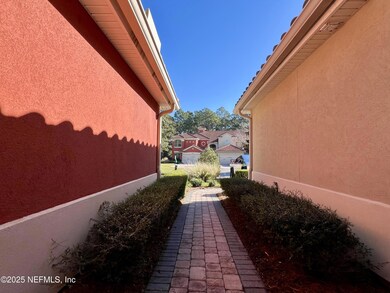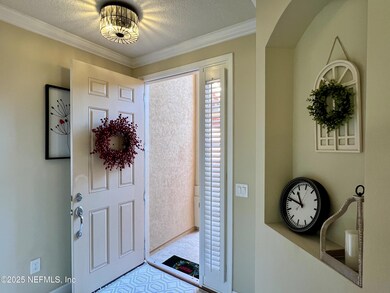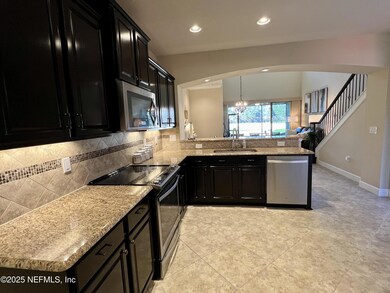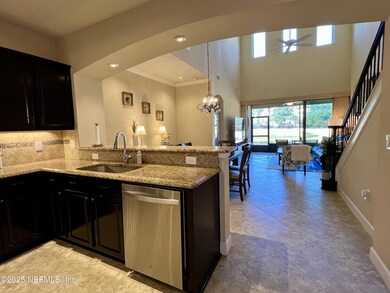
3626 Casitas Dr Jacksonville, FL 32224
Beach and Hodges NeighborhoodEstimated payment $3,890/month
Highlights
- Fitness Center
- Lake View
- Clubhouse
- Chet's Creek Elementary School Rated A-
- Open Floorplan
- Contemporary Architecture
About This Home
This elegant townhouse in gated Vizcaya offers serene lake views and features 3 bedrooms and 2.5 bathrooms in the popular Portofino floor plan. The primary bedroom is conveniently located on the first floor and includes double tray ceilings, crown molding, and an upgraded double-sink vanity.The home boasts wood floors throughout, tile on the first floor, and carpet upstairs. The kitchen is well-appointed with granite countertops, stainless steel appliances, stacked cabinets, a tile backsplash, oversized pantry, under-cabinet lighting, and a quiet 1HP disposal.Upstairs includes two bedrooms, a full bathroom with double sinks, and a loft ideal for an office or relaxation. The two-car garage offers ample storage with hanging shelves. The Mediterranean design features a durable terracotta roof.Located near the Mayo Clinic, shopping, dining, and pristine beaches, the HOA covers the roof, yard maintenance, and trash. Residents enjoy a fitness center, pool, and clubhouse.
Townhouse Details
Home Type
- Townhome
Est. Annual Taxes
- $6,940
Year Built
- Built in 2015
Lot Details
- 3,049 Sq Ft Lot
- Property fronts a private road
HOA Fees
- $315 Monthly HOA Fees
Parking
- 2 Car Garage
- Guest Parking
Home Design
- Contemporary Architecture
- Tile Roof
Interior Spaces
- 2,089 Sq Ft Home
- 2-Story Property
- Open Floorplan
- Screened Porch
- Lake Views
- Security Gate
Kitchen
- Electric Oven
- Electric Cooktop
- Microwave
- Dishwasher
- Disposal
Flooring
- Carpet
- Tile
- Vinyl
Bedrooms and Bathrooms
- 3 Bedrooms
- Walk-In Closet
- Bathtub With Separate Shower Stall
Laundry
- Dryer
- Front Loading Washer
Utilities
- Cooling Available
- Heating Available
- Electric Water Heater
Listing and Financial Details
- Assessor Parcel Number 1665580441
Community Details
Overview
- Association fees include trash
- Vizcaya At Hodges HOA Inc. Association, Phone Number (904) 619-9190
- Vizcaya Subdivision
Recreation
- Fitness Center
Additional Features
- Clubhouse
- Fire and Smoke Detector
Map
Home Values in the Area
Average Home Value in this Area
Tax History
| Year | Tax Paid | Tax Assessment Tax Assessment Total Assessment is a certain percentage of the fair market value that is determined by local assessors to be the total taxable value of land and additions on the property. | Land | Improvement |
|---|---|---|---|---|
| 2024 | $7,074 | $419,975 | $90,000 | $329,975 |
| 2023 | $7,074 | $428,398 | $65,000 | $363,398 |
| 2022 | $6,014 | $379,125 | $55,000 | $324,125 |
| 2021 | $5,415 | $308,217 | $55,000 | $253,217 |
| 2020 | $5,353 | $302,837 | $55,000 | $247,837 |
| 2019 | $4,217 | $276,298 | $0 | $0 |
| 2018 | $4,164 | $271,147 | $0 | $0 |
| 2017 | $4,113 | $265,571 | $0 | $0 |
| 2016 | $4,091 | $260,109 | $0 | $0 |
| 2015 | $850 | $45,000 | $0 | $0 |
| 2014 | $859 | $45,000 | $0 | $0 |
Property History
| Date | Event | Price | Change | Sq Ft Price |
|---|---|---|---|---|
| 03/24/2025 03/24/25 | Price Changed | $538,000 | -1.8% | $258 / Sq Ft |
| 01/03/2025 01/03/25 | For Sale | $548,000 | +60.5% | $262 / Sq Ft |
| 12/16/2023 12/16/23 | Off Market | $341,500 | -- | -- |
| 12/15/2023 12/15/23 | Off Market | $341,500 | -- | -- |
| 12/17/2019 12/17/19 | Sold | $341,500 | -4.9% | $163 / Sq Ft |
| 11/26/2019 11/26/19 | Pending | -- | -- | -- |
| 08/06/2019 08/06/19 | For Sale | $359,000 | -- | $172 / Sq Ft |
Deed History
| Date | Type | Sale Price | Title Company |
|---|---|---|---|
| Warranty Deed | $341,500 | Attorney | |
| Special Warranty Deed | $290,000 | Attorney |
Mortgage History
| Date | Status | Loan Amount | Loan Type |
|---|---|---|---|
| Previous Owner | $225,000 | New Conventional |
Similar Homes in Jacksonville, FL
Source: realMLS (Northeast Florida Multiple Listing Service)
MLS Number: 2062909
APN: 166558-0441
- 3795 Casitas Dr
- 13364 Beach Blvd Unit 908
- 13364 Beach Blvd Unit 539
- 13364 Beach Blvd Unit 705
- 13364 Beach Blvd Unit 823
- 13364 Beach Blvd Unit 629
- 13364 Beach Blvd Unit 139
- 13364 Beach Blvd Unit 420
- 13364 Beach Blvd Unit 918
- 13364 Beach Blvd Unit 929
- 13364 Beach Blvd Unit 1030
- 13433 Isla Vista Dr
- 13519 Isla Vista Dr
- 13501 Stone Pond Dr
- 13520 Stone Pond Dr
- 13574 Isla Vista Dr
- 3460 Nightscape Cir
- 13584 Isla Vista Dr
- 13424 Stone Pond Dr
- 3583 Nightscape Cir
