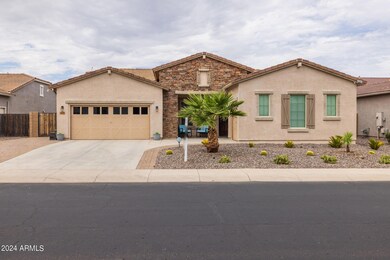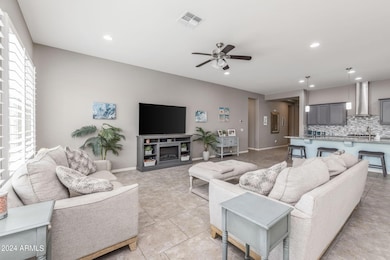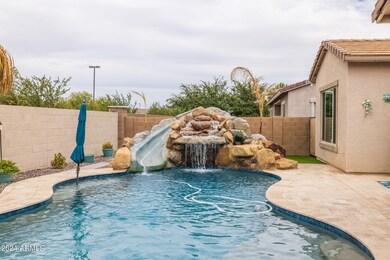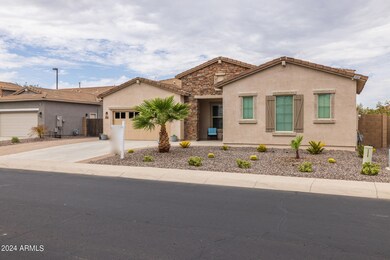
3626 E Cassia Ln Gilbert, AZ 85298
Bridges at Gilbert NeighborhoodHighlights
- Play Pool
- Granite Countertops
- 3 Car Direct Access Garage
- Power Ranch Elementary School Rated A-
- Covered patio or porch
- Double Pane Windows
About This Home
As of October 2024With impressive curb appeal, this home features low-maintenance landscaping, stone accents, and extended pavers leading up to the RV garage. As you enter, you'll be greeted by a well-maintained interior, complete with a coffered ceiling in the foyer and elegant plantation shutters throughout. The kitchen is a chef's dream, showcasing new granite countertops that beautifully complement the cabinetry, upgraded pendant lighting, a sensor-activated sink, a new dishwasher and microwave, and an RO system. The kitchen seamlessly opens up to the expansive living and dining areas, which are flooded with natural light, creating a welcoming and open atmosphere. (CLICK TO READ MORE) The primary suite boasts upgraded flooring, a luxurious walk-in shower with a rainfall showerhead, dual vanities, and a soaker tub. Two of the additional bedrooms share a bathroom, with one featuring a walk-in closet, while the fourth bedroom is perfectly sized for comfort. In the garage, you'll find overhead storage shelves and a tankless water heater, adding to the home's practicality. The backyard is a resort-style oasis, complete with brand-new turf, a dog run with direct access from the primary bedroom closet, a gas BBQ, and a heated sparkling pool with a Baja step, grotto slide, and spa. The outdoor space is further enhanced with a misting system, making it perfect for year-round enjoyment. Located in the highly sought-after Bridges community, this home offers access to a community lake, basketball courts, and splash pads, providing a truly exceptional living experience. Come make this home yours today!
Last Agent to Sell the Property
Keller Williams Integrity First License #SA668958000

Home Details
Home Type
- Single Family
Est. Annual Taxes
- $2,699
Year Built
- Built in 2015
Lot Details
- 8,435 Sq Ft Lot
- Desert faces the front of the property
- Block Wall Fence
- Artificial Turf
HOA Fees
- $120 Monthly HOA Fees
Parking
- 3 Car Direct Access Garage
- 2 Open Parking Spaces
- Garage Door Opener
Home Design
- Wood Frame Construction
- Tile Roof
- Stucco
Interior Spaces
- 2,878 Sq Ft Home
- 1-Story Property
- Ceiling height of 9 feet or more
- Ceiling Fan
- Double Pane Windows
- ENERGY STAR Qualified Windows with Low Emissivity
- Vinyl Clad Windows
- Tile Flooring
Kitchen
- Breakfast Bar
- Gas Cooktop
- Built-In Microwave
- Kitchen Island
- Granite Countertops
Bedrooms and Bathrooms
- 4 Bedrooms
- Primary Bathroom is a Full Bathroom
- 3 Bathrooms
- Dual Vanity Sinks in Primary Bathroom
- Bathtub With Separate Shower Stall
Accessible Home Design
- No Interior Steps
Pool
- Play Pool
- Spa
Outdoor Features
- Covered patio or porch
- Built-In Barbecue
Schools
- Power Ranch Elementary School
- Sossaman Middle School
- Higley High School
Utilities
- Refrigerated Cooling System
- Heating System Uses Natural Gas
- Tankless Water Heater
- High Speed Internet
- Cable TV Available
Listing and Financial Details
- Tax Lot 35
- Assessor Parcel Number 304-71-693
Community Details
Overview
- Association fees include ground maintenance
- Ccmc Association, Phone Number (480) 921-7500
- Built by Gehan Homes
- Bridges At Gilbert Phase 1 Parcel 4 Subdivision
Recreation
- Community Playground
- Bike Trail
Map
Home Values in the Area
Average Home Value in this Area
Property History
| Date | Event | Price | Change | Sq Ft Price |
|---|---|---|---|---|
| 10/21/2024 10/21/24 | Sold | $800,000 | 0.0% | $278 / Sq Ft |
| 09/12/2024 09/12/24 | Pending | -- | -- | -- |
| 09/09/2024 09/09/24 | Price Changed | $800,000 | -2.4% | $278 / Sq Ft |
| 09/08/2024 09/08/24 | Price Changed | $820,000 | -0.6% | $285 / Sq Ft |
| 09/06/2024 09/06/24 | Price Changed | $824,900 | 0.0% | $287 / Sq Ft |
| 08/29/2024 08/29/24 | For Sale | $825,000 | +9.3% | $287 / Sq Ft |
| 09/24/2021 09/24/21 | Sold | $755,000 | -1.3% | $266 / Sq Ft |
| 08/11/2021 08/11/21 | For Sale | $765,000 | +98.7% | $270 / Sq Ft |
| 03/31/2016 03/31/16 | Sold | $384,990 | 0.0% | $134 / Sq Ft |
| 03/08/2016 03/08/16 | Pending | -- | -- | -- |
| 02/29/2016 02/29/16 | Price Changed | $384,990 | -8.3% | $134 / Sq Ft |
| 02/24/2016 02/24/16 | For Sale | $419,775 | -- | $147 / Sq Ft |
Tax History
| Year | Tax Paid | Tax Assessment Tax Assessment Total Assessment is a certain percentage of the fair market value that is determined by local assessors to be the total taxable value of land and additions on the property. | Land | Improvement |
|---|---|---|---|---|
| 2025 | $2,688 | $33,989 | -- | -- |
| 2024 | $2,699 | $32,371 | -- | -- |
| 2023 | $2,699 | $60,250 | $12,050 | $48,200 |
| 2022 | $2,578 | $45,910 | $9,180 | $36,730 |
| 2021 | $2,656 | $43,970 | $8,790 | $35,180 |
| 2020 | $2,707 | $40,620 | $8,120 | $32,500 |
| 2019 | $2,621 | $36,600 | $7,320 | $29,280 |
| 2018 | $2,527 | $34,950 | $6,990 | $27,960 |
| 2017 | $2,437 | $30,270 | $6,050 | $24,220 |
| 2016 | $350 | $10,800 | $10,800 | $0 |
| 2015 | $328 | $8,416 | $8,416 | $0 |
Mortgage History
| Date | Status | Loan Amount | Loan Type |
|---|---|---|---|
| Open | $640,000 | New Conventional | |
| Previous Owner | $655,000 | VA | |
| Previous Owner | $473,800 | VA | |
| Previous Owner | $478,800 | VA | |
| Previous Owner | $362,000 | New Conventional | |
| Previous Owner | $365,740 | New Conventional |
Deed History
| Date | Type | Sale Price | Title Company |
|---|---|---|---|
| Warranty Deed | $800,000 | Empire Title Agency | |
| Warranty Deed | $755,000 | Infinity Title Agency Inc | |
| Special Warranty Deed | $384,990 | First American Title Ins Co | |
| Special Warranty Deed | $742,904 | First American Title | |
| Cash Sale Deed | $6,804,000 | Thomas Title & Escrow |
About the Listing Agent

Michelle Colbert moved to Phoenix from Champaign, IL, bringing with her over 16 years of real estate experience. She has held nearly every role in the industry— starting as an Executive Assistant and growing into positions like Buyer Specialist, Listing Specialist, Lead of Productivity, and now Owner of the Wood & Rise Real Estate Group. This is a powerhouse team filled with collaboration that leverages their complementary strengths to deliver unparalleled service to buyers and sellers
Michelle's Other Listings
Source: Arizona Regional Multiple Listing Service (ARMLS)
MLS Number: 6750017
APN: 304-71-693
- 4926 S Hemet St
- 5088 S Ponderosa Dr
- 4960 S Wade Dr
- 4884 S Hemet St
- 3532 E Alfalfa Dr
- 3675 E Strawberry Dr
- 3501 E Apricot Ln
- 3471 E Azalea Dr
- 3432 E Strawberry Dr
- 3469 E Indigo St
- 5012 S Girard St
- 3392 E Strawberry Dr
- 3386 E Strawberry Dr
- 4930 S Forest Ave
- 3443 E Thornton Ave
- 5139 S Bridal Vail Dr
- 3933 E Alfalfa Dr
- 3314 E Azalea Dr
- 3336 E Thornton Ave
- 3816 E Rakestraw Ln






