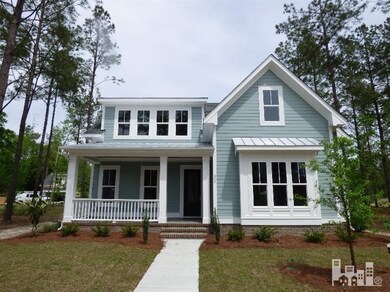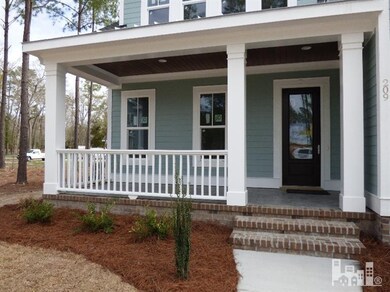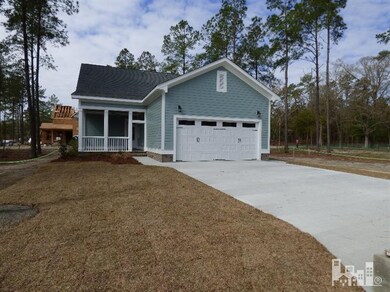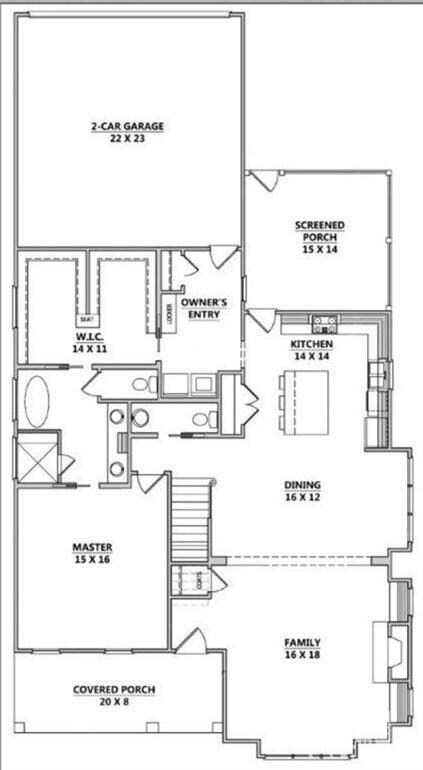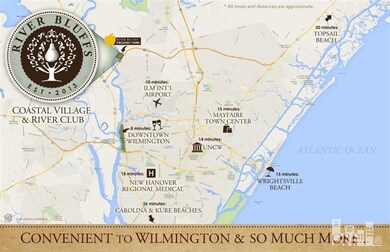
3626 Hansa Dr Castle Hayne, NC 28429
Skippers Corner NeighborhoodHighlights
- Waterfront
- Boat Dock
- Fitness Center
- Water Views
- Water Access
- Wood Flooring
About This Home
As of May 2021Located in River Bluffs, A Gated Riverfront Community, The Riverton by Vahue Builders offers 3 bedrooms, 2.5 baths, open family, dining & kitchen areas, plus a game room located on the second floor. Special features include 8 foot front porch & screened back porch both with stamped concrete, granite kitchen countertops, 40 inch 5 burner gas range, Sharp microwave drawer, custom hood & custom kitchen cabinets, furniture vanities in baths, extensive custom trim package throughout entire home including built-ins by fireplace & built-in entertainment center in game room, claw foot tub in master bath, custom closets throughout home including custom pantry, radiant roof sheathing, extensive landscape package & more. River Bluffs is Centrally Located 8 Minutes to Downtown, 15 minutes
Last Agent to Sell the Property
Meredith Jackson
Coldwell Banker Sea Coast Advantage
Last Buyer's Agent
Meredith Jackson
Coldwell Banker Sea Coast Advantage
Home Details
Home Type
- Single Family
Est. Annual Taxes
- $2,340
Year Built
- Built in 2015
Lot Details
- 7,405 Sq Ft Lot
- Lot Dimensions are 66x126x66x114
- Property fronts a private road
- Corner Lot
- Irrigation
- Property is zoned PD
HOA Fees
- $135 Monthly HOA Fees
Home Design
- Slab Foundation
- Wood Frame Construction
- Shingle Roof
- Metal Roof
- Stick Built Home
Interior Spaces
- 2,510 Sq Ft Home
- 2-Story Property
- Ceiling Fan
- Gas Log Fireplace
- Mud Room
- Combination Dining and Living Room
- Water Views
- Laundry Room
Kitchen
- Built-In Microwave
- Ice Maker
- Dishwasher
- Disposal
Flooring
- Wood
- Carpet
- Tile
Bedrooms and Bathrooms
- 3 Bedrooms
- Primary Bedroom on Main
Attic
- Attic Floors
- Pull Down Stairs to Attic
Parking
- 2 Car Attached Garage
- Driveway
- Off-Street Parking
Outdoor Features
- Water Access
- Screened Patio
- Porch
Utilities
- Heating Available
Community Details
Overview
- River Bluffs Subdivision
- Maintained Community
Recreation
- Boat Dock
- Community Boat Slip
- Waterfront
- Tennis Courts
- Community Playground
- Fitness Center
- Community Pool
Security
- Resident Manager or Management On Site
Map
Home Values in the Area
Average Home Value in this Area
Property History
| Date | Event | Price | Change | Sq Ft Price |
|---|---|---|---|---|
| 05/06/2021 05/06/21 | Sold | $590,000 | -1.7% | $227 / Sq Ft |
| 03/22/2021 03/22/21 | Pending | -- | -- | -- |
| 03/15/2021 03/15/21 | For Sale | $599,900 | +35.0% | $231 / Sq Ft |
| 11/13/2015 11/13/15 | Sold | $444,265 | +1.1% | $177 / Sq Ft |
| 08/30/2015 08/30/15 | Pending | -- | -- | -- |
| 05/18/2015 05/18/15 | For Sale | $439,500 | -- | $175 / Sq Ft |
Tax History
| Year | Tax Paid | Tax Assessment Tax Assessment Total Assessment is a certain percentage of the fair market value that is determined by local assessors to be the total taxable value of land and additions on the property. | Land | Improvement |
|---|---|---|---|---|
| 2023 | $2,340 | $438,100 | $91,900 | $346,200 |
| 2022 | $2,358 | $438,100 | $91,900 | $346,200 |
| 2021 | $2,723 | $495,800 | $91,900 | $403,900 |
| 2020 | $2,326 | $367,800 | $100,000 | $267,800 |
| 2019 | $2,326 | $367,800 | $100,000 | $267,800 |
| 2018 | $2,326 | $367,800 | $100,000 | $267,800 |
| 2017 | $2,382 | $367,800 | $100,000 | $267,800 |
| 2016 | $2,096 | $302,400 | $40,000 | $262,400 |
| 2015 | $258 | $40,000 | $40,000 | $0 |
Mortgage History
| Date | Status | Loan Amount | Loan Type |
|---|---|---|---|
| Open | $460,000 | New Conventional | |
| Previous Owner | $40,000 | Credit Line Revolving | |
| Previous Owner | $372,352 | VA | |
| Previous Owner | $367,937 | VA |
Deed History
| Date | Type | Sale Price | Title Company |
|---|---|---|---|
| Warranty Deed | $590,000 | None Available | |
| Warranty Deed | $445,000 | None Available |
Similar Homes in the area
Source: Hive MLS
MLS Number: 30522486
APN: R02500-001-075-000
- 3604 Haughton Ln
- 305 Jenoa Dr
- 3605 Rosewood Landing Dr
- 3772 Barnesmore Dr
- 402 Cornubia Dr
- 3617 Barnesmore Dr
- 611 Jenoa Loop
- 341 Cornubia Dr
- 315 Cornubia Dr
- 3722 White Cliffs Dr
- 3726 White Cliffs Dr
- 340 Cornubia Dr
- 424 Burgee Ct
- 3705 Deerview Ln
- 332 Cornubia Dr
- 3616 Excelsior Ln
- 656 Jenoa Dr
- 1156 Cottage Park Alley
- 1124 Cottage Park Alley
- 1026 Mariners View Way

