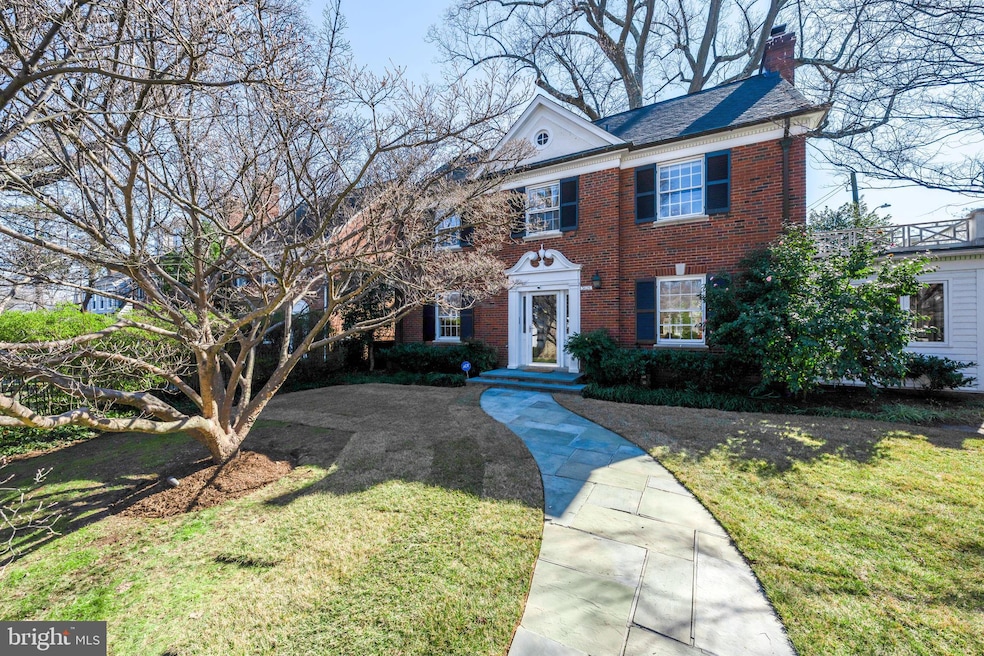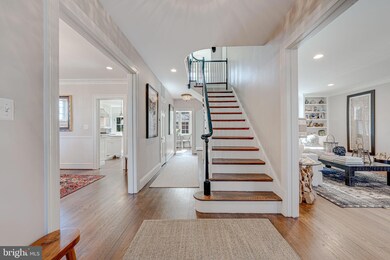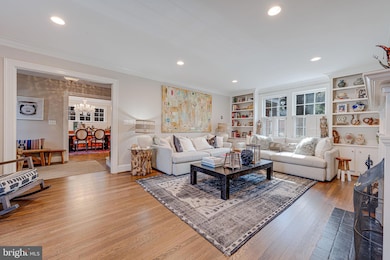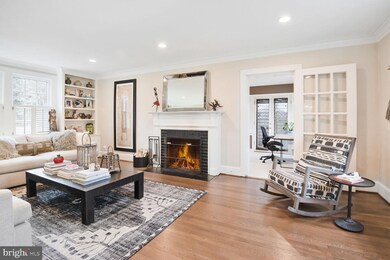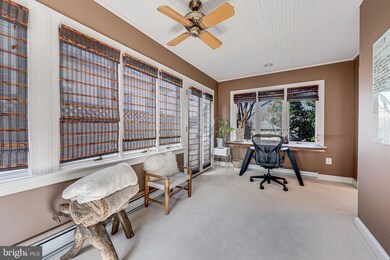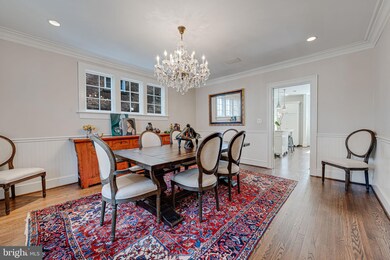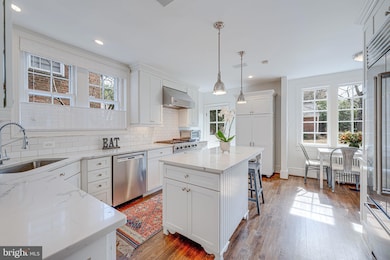
3626 Quesada St NW Washington, DC 20015
Chevy Chase NeighborhoodHighlights
- Eat-In Gourmet Kitchen
- Colonial Architecture
- Traditional Floor Plan
- Lafayette Elementary School Rated A-
- Recreation Room
- Wood Flooring
About This Home
As of April 2025**Offer deadline Tuesday 3/11 at 1pm. Contact agent for disclosures.**
Welcome to this exquisite Colonial home nestled in the heart of sought-after Chevy Chase, DC. This property spans over 3,900 square feet across four levels and offers a harmonious blend of modern luxury and timeless design. Set on a generous 8,600-square-foot lot, it is a sanctuary of sophistication and comfort.
As you enter the grand foyer, high ceilings and abundant natural light create an inviting ambiance. The main level features a chef’s kitchen, ideal for culinary enthusiasts, with top-of-the-line Sub Zero and Viking appliances, ample counter space, a prep island, and a bright eat-in area. Adjacent to the kitchen is a spacious dining room and a generous living room with a wood-burning fireplace, Ideal for intimate gatherings or relaxing evenings. The adjoining family room offers ample space and is perfect as an office or children's playroom. Completing the main level is a conveniently located powder room.
Upstairs, you will find four well-appointed bedrooms, including a spacious teen or guest suite on the third level and a sunlit office alcove. Each bedroom offers a tranquil escape, accompanied by three luxurious full bathrooms. The primary suite is a private haven, featuring a custom-designed walk-in closet and a marble bath. Two balconies provide serene outdoor retreats, enhancing the daily living experience.
The fully renovated lower level expands the home's versatility, offering endless opportunities for entertainment or quiet relaxation. It includes a bonus room that could be used as an au pair or in-law suite, complete with a full bath and a separate rear entrance. Additional highlights include stunning year-round landscaping, a fully fenced backyard, a secure detached garage, dual-zone heating and cooling, and enhanced security features for your peace of mind.
Adding to its appeal, this home is conveniently located near the vibrant shopping, dining, and restaurant scene on Connecticut Avenue, providing easy access to a variety of amenities and experiences. This remarkable property with its elegant spaces and unique charm, is ready to become your home. Seize the opportunity to embrace this blend of classic allure and modern amenities!
Home Details
Home Type
- Single Family
Est. Annual Taxes
- $15,451
Year Built
- Built in 1931
Lot Details
- 8,646 Sq Ft Lot
Parking
- 2 Car Detached Garage
- Front Facing Garage
Home Design
- Colonial Architecture
- Brick Exterior Construction
Interior Spaces
- Property has 4 Levels
- Traditional Floor Plan
- Built-In Features
- Chair Railings
- Crown Molding
- Ceiling Fan
- Recessed Lighting
- 1 Fireplace
- Entrance Foyer
- Family Room
- Living Room
- Formal Dining Room
- Den
- Recreation Room
- Storage Room
- Wood Flooring
- Finished Basement
- Rear Basement Entry
Kitchen
- Eat-In Gourmet Kitchen
- Built-In Oven
- Six Burner Stove
- Cooktop with Range Hood
- Dishwasher
- Stainless Steel Appliances
- Kitchen Island
- Disposal
Bedrooms and Bathrooms
- En-Suite Primary Bedroom
- En-Suite Bathroom
- Walk-In Closet
Laundry
- Laundry Room
- Dryer
- Washer
Schools
- Lafayette Elementary School
- Deal Middle School
- Jackson-Reed High School
Utilities
- Central Air
- Heat Pump System
- Natural Gas Water Heater
Community Details
- No Home Owners Association
- Chevy Chase Subdivision
Listing and Financial Details
- Tax Lot 816
- Assessor Parcel Number 1863//0816
Map
Home Values in the Area
Average Home Value in this Area
Property History
| Date | Event | Price | Change | Sq Ft Price |
|---|---|---|---|---|
| 04/02/2025 04/02/25 | Sold | $2,015,000 | +12.3% | $520 / Sq Ft |
| 03/11/2025 03/11/25 | Pending | -- | -- | -- |
| 03/05/2025 03/05/25 | For Sale | $1,795,000 | +20.1% | $463 / Sq Ft |
| 05/07/2013 05/07/13 | Sold | $1,495,000 | 0.0% | $383 / Sq Ft |
| 04/12/2013 04/12/13 | Pending | -- | -- | -- |
| 04/03/2013 04/03/13 | For Sale | $1,495,000 | -- | $383 / Sq Ft |
Tax History
| Year | Tax Paid | Tax Assessment Tax Assessment Total Assessment is a certain percentage of the fair market value that is determined by local assessors to be the total taxable value of land and additions on the property. | Land | Improvement |
|---|---|---|---|---|
| 2024 | $15,451 | $1,817,790 | $707,330 | $1,110,460 |
| 2023 | $14,911 | $1,754,290 | $667,210 | $1,087,080 |
| 2022 | $13,843 | $1,628,640 | $609,800 | $1,018,840 |
| 2021 | $13,512 | $1,589,640 | $606,690 | $982,950 |
| 2020 | $13,268 | $1,560,890 | $574,270 | $986,620 |
| 2019 | $13,077 | $1,538,500 | $564,840 | $973,660 |
| 2018 | $12,899 | $1,517,580 | $0 | $0 |
| 2017 | $12,852 | $1,512,050 | $0 | $0 |
| 2016 | $12,299 | $1,446,990 | $0 | $0 |
| 2015 | $11,672 | $1,373,200 | $0 | $0 |
| 2014 | $10,027 | $1,179,590 | $0 | $0 |
Mortgage History
| Date | Status | Loan Amount | Loan Type |
|---|---|---|---|
| Open | $1,612,000 | New Conventional | |
| Previous Owner | $625,000 | Credit Line Revolving | |
| Previous Owner | $625,500 | New Conventional | |
| Previous Owner | $862,500 | New Conventional | |
| Previous Owner | $170,000 | No Value Available |
Deed History
| Date | Type | Sale Price | Title Company |
|---|---|---|---|
| Deed | $2,015,000 | Allied Title & Escrow | |
| Interfamily Deed Transfer | -- | None Available | |
| Warranty Deed | $1,495,000 | -- | |
| Warranty Deed | $1,150,000 | -- | |
| Deed | $535,000 | -- |
Similar Homes in Washington, DC
Source: Bright MLS
MLS Number: DCDC2187998
APN: 1863-0816
- 3750 Northampton St NW
- 3506 Runnymede Place NW
- 5706 Nevada Ave NW
- 14 W Kirke St
- 6009 34th Place NW
- 5625 Western Ave NW
- 3919 Oliver St
- 3921 Oliver St
- 2 Oxford St
- 5500 39th St NW
- 3929 Oliver St
- 33 W Lenox St
- 111 Oxford St
- 3703 Legation St NW
- 3345 Tennyson St NW
- 3410 Morrison St NW
- 5804 Cedar Pkwy
- 3940 Livingston St NW
- 5406 Connecticut Ave NW Unit 808
- 5406 Connecticut Ave NW Unit 803
