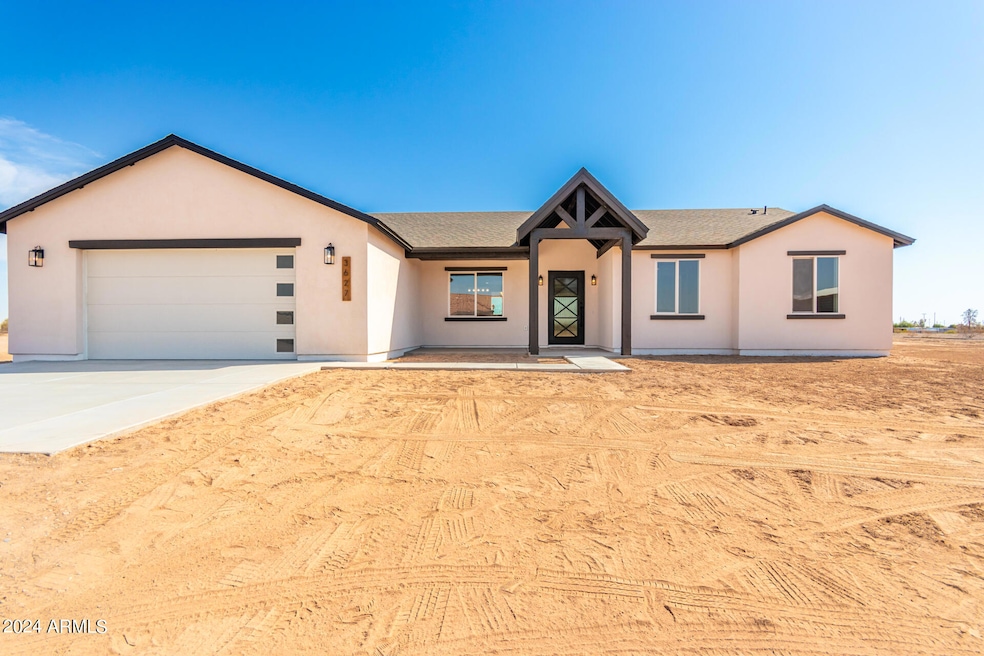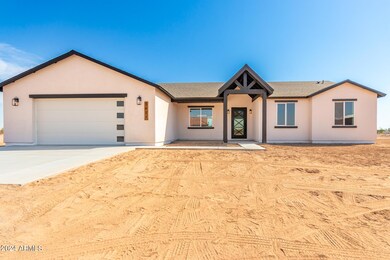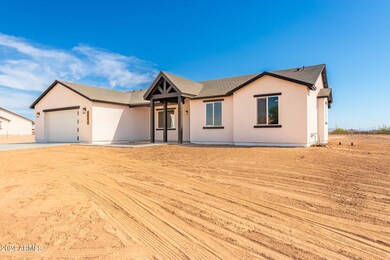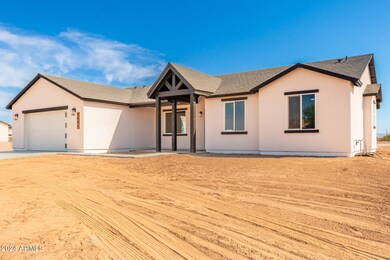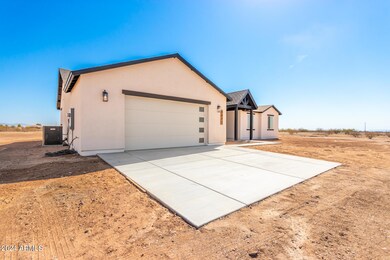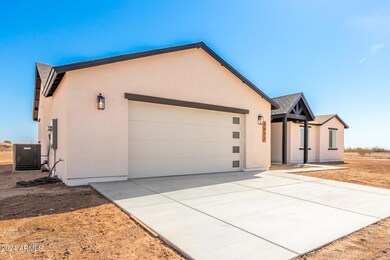
3627 N 372nd Ln Tonopah, AZ 85354
Highlights
- Horses Allowed On Property
- No HOA
- 2 Car Direct Access Garage
- Mountain View
- Covered patio or porch
- Eat-In Kitchen
About This Home
As of December 2024Welcome to this Stunning 4-Bedroom Farm-Style Home. Tastefully designed to combine contemporary elegance with country charm. Situated on a 1-acre lot in a quiet cul-de-sac, this property offers a 2-car garage, a spacious front yard, & a cozy porch. Impeccably designed interior boasts an open layout adorned with fresh paint, tall ceilings, recessed & decorative light fixtures, a contemporary fireplace, & sleek wood-plank tile t/out. The awe-inspiring kitchen includes SS appliances, quartz counters, a walk-in pantry, white cabinetry, & a stunning waterfall island for all to enjoy. The expansive backyard is ready for your toys, RVs, & animals. You'll Love the main suite that features a pristine bathroom w/dual sinks, soaking tub, a glass shower & Walk in Closet. This One is a Must SEE.
Home Details
Home Type
- Single Family
Est. Annual Taxes
- $177
Year Built
- Built in 2024
Parking
- 2 Car Direct Access Garage
- Garage Door Opener
Home Design
- Wood Frame Construction
- Composition Roof
- Stucco
Interior Spaces
- 1,948 Sq Ft Home
- 1-Story Property
- Ceiling height of 9 feet or more
- Ceiling Fan
- Living Room with Fireplace
- Tile Flooring
- Mountain Views
Kitchen
- Eat-In Kitchen
- Breakfast Bar
- Kitchen Island
Bedrooms and Bathrooms
- 4 Bedrooms
- Primary Bathroom is a Full Bathroom
- 2 Bathrooms
- Dual Vanity Sinks in Primary Bathroom
- Bathtub With Separate Shower Stall
Schools
- Ruth Fisher Middle School
- Tonopah Valley High School
Utilities
- Refrigerated Cooling System
- Heating Available
- Shared Well
- Well
- Septic Tank
- High Speed Internet
- Cable TV Available
Additional Features
- No Interior Steps
- Covered patio or porch
- 1 Acre Lot
- Horses Allowed On Property
Community Details
- No Home Owners Association
- Association fees include no fees
- Built by Marquez Pro Builders
Listing and Financial Details
- Assessor Parcel Number 506-40-344
Map
Home Values in the Area
Average Home Value in this Area
Property History
| Date | Event | Price | Change | Sq Ft Price |
|---|---|---|---|---|
| 12/06/2024 12/06/24 | Sold | $479,000 | 0.0% | $246 / Sq Ft |
| 11/01/2024 11/01/24 | Price Changed | $479,000 | +1.9% | $246 / Sq Ft |
| 10/30/2024 10/30/24 | Pending | -- | -- | -- |
| 10/15/2024 10/15/24 | For Sale | $470,000 | -- | $241 / Sq Ft |
Tax History
| Year | Tax Paid | Tax Assessment Tax Assessment Total Assessment is a certain percentage of the fair market value that is determined by local assessors to be the total taxable value of land and additions on the property. | Land | Improvement |
|---|---|---|---|---|
| 2025 | $177 | $3,000 | $3,000 | -- |
| 2024 | $76 | $2,857 | $2,857 | -- |
| 2023 | $76 | $3,520 | $3,520 | -- |
Mortgage History
| Date | Status | Loan Amount | Loan Type |
|---|---|---|---|
| Open | $464,630 | New Conventional | |
| Closed | $464,630 | New Conventional |
Deed History
| Date | Type | Sale Price | Title Company |
|---|---|---|---|
| Warranty Deed | $479,000 | Driggs Title Agency | |
| Warranty Deed | $479,000 | Driggs Title Agency |
Similar Homes in Tonopah, AZ
Source: Arizona Regional Multiple Listing Service (ARMLS)
MLS Number: 6771197
APN: 506-40-344
- 3630 N 372nd Ln
- XXXX N 373rd Ave Unit 68
- 4020 N 371st Ave
- 37411 W Osborn Rd
- 12xx N 371st Ave
- 36743 W Whitton Ave
- 0 W Unknown Rd Unit unknown 22404152
- 3033 N 367th Ave
- 19715 W Clarendon Ave Unit 30
- 36423 W Clarendon Ave
- XXX N 375th Ave Unit 64/-/-
- 37860 W Minnezona Ave
- 36243 W Indian School Rd
- 37516 W Elm St
- 377th Ave & Camelback Rd Unit Lot 3
- 0 N Wintersburg Rd
- 36006 W Mitchell Dr
- 35xx N 359th Ave
- 379xx #2 W Orange Dr Unit 74
- 377XX W Orange Dr
