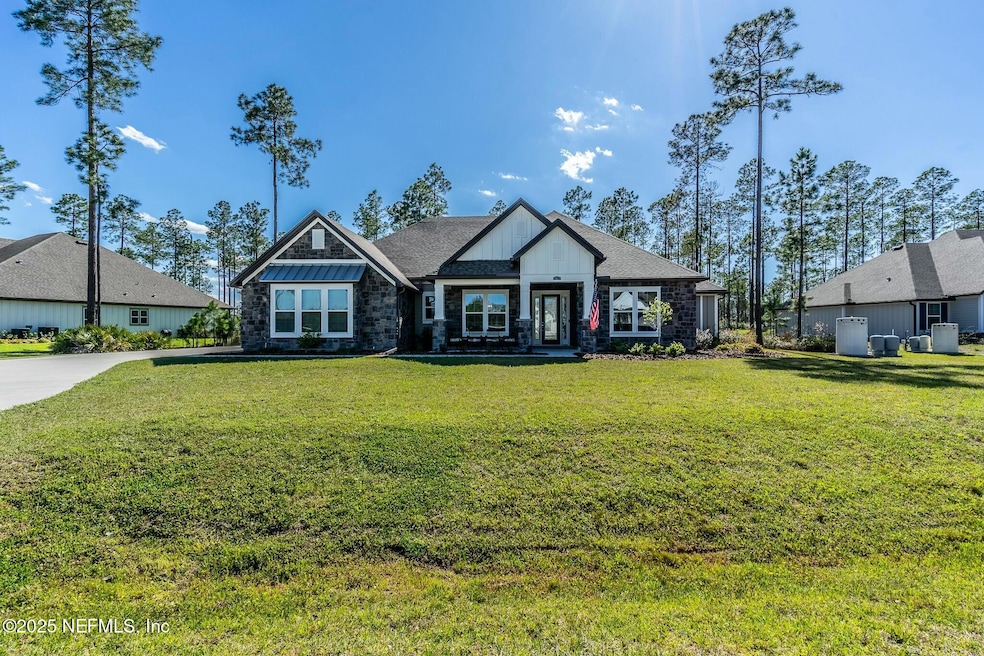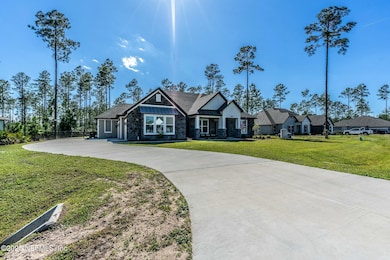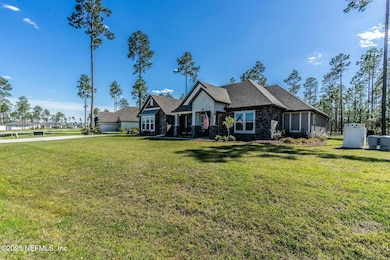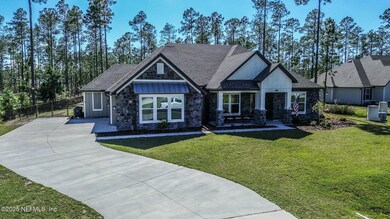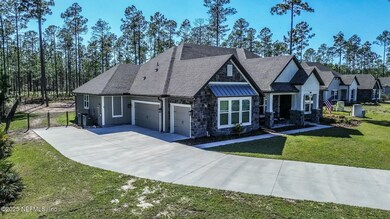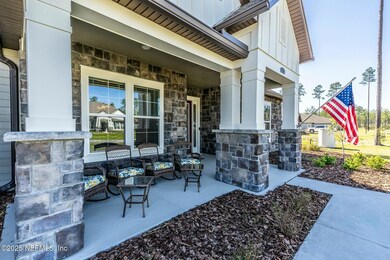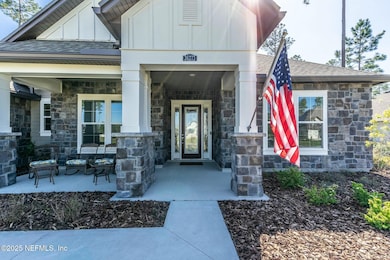
36273 Sugar Ct Hilliard, FL 32046
Hilliard NeighborhoodEstimated payment $4,480/month
Highlights
- Views of Trees
- Open Floorplan
- Front Porch
- Hilliard Elementary School Rated A-
- Jogging Path
- 3 Car Attached Garage
About This Home
Why wait months for new construction when you can move into this better-than-new 2022-built home today? Nestled on 1.61ac in the heart of Hilliard, FL, this stunning, move-in-ready home offers all the benefits of new construction without the wait—plus, the upgrades are already done for you! Featuring modern finishes, an open-concept layout, and high-quality craftsmanship, this home is designed for effortless living. The stylish kitchen boasts sleek countertops, stainless steel appliances, and 42'' cabinets, while the spacious living area is perfect for entertaining or relaxing. The primary suite offers a spa-like retreat with a walk-in shower, dual vanities, and plenty of storage. Located in a quiet community with easy access to top-rated schools, shopping, and dining, this home offers the perfect mix of small-town charm and modern convenience. Why settle for the stress of construction delays when you can step into a turn-key home that's ready for you now? Schedule your showing today!
Home Details
Home Type
- Single Family
Est. Annual Taxes
- $8,304
Year Built
- Built in 2022 | Remodeled
Lot Details
- 1.61 Acre Lot
- Property fronts a county road
- Back Yard Fenced
- Cleared Lot
- Few Trees
HOA Fees
- $76 Monthly HOA Fees
Parking
- 3 Car Attached Garage
- Garage Door Opener
- Additional Parking
Home Design
- Brick or Stone Veneer
- Shingle Roof
Interior Spaces
- 2,962 Sq Ft Home
- 1-Story Property
- Open Floorplan
- Ceiling Fan
- Entrance Foyer
- Views of Trees
- Washer and Electric Dryer Hookup
Kitchen
- Eat-In Kitchen
- Breakfast Bar
- Electric Oven
- Induction Cooktop
- Microwave
- Dishwasher
- Kitchen Island
Flooring
- Carpet
- Tile
Bedrooms and Bathrooms
- 3 Bedrooms
- Split Bedroom Floorplan
- Dual Closets
- Walk-In Closet
- Jack-and-Jill Bathroom
- Bathtub With Separate Shower Stall
Outdoor Features
- Front Porch
Utilities
- Central Heating and Cooling System
- 200+ Amp Service
- Private Water Source
- Well
- Electric Water Heater
- Water Softener is Owned
- Septic Tank
- Private Sewer
Listing and Financial Details
- Assessor Parcel Number 233N24330000330000
Community Details
Overview
- Southern Pines Subdivision
Recreation
- Jogging Path
Map
Home Values in the Area
Average Home Value in this Area
Tax History
| Year | Tax Paid | Tax Assessment Tax Assessment Total Assessment is a certain percentage of the fair market value that is determined by local assessors to be the total taxable value of land and additions on the property. | Land | Improvement |
|---|---|---|---|---|
| 2024 | $8,130 | $531,349 | $60,000 | $471,349 |
| 2023 | $8,130 | $509,390 | $60,000 | $449,390 |
| 2022 | $1,279 | $85,000 | $85,000 | $0 |
| 2021 | $176 | $11,156 | $11,156 | $0 |
Property History
| Date | Event | Price | Change | Sq Ft Price |
|---|---|---|---|---|
| 03/31/2025 03/31/25 | For Sale | $665,000 | +7.3% | $225 / Sq Ft |
| 12/17/2023 12/17/23 | Off Market | $619,900 | -- | -- |
| 10/19/2023 10/19/23 | Sold | $619,900 | -3.9% | $210 / Sq Ft |
| 09/23/2023 09/23/23 | Pending | -- | -- | -- |
| 01/26/2023 01/26/23 | For Sale | $644,900 | -- | $219 / Sq Ft |
Deed History
| Date | Type | Sale Price | Title Company |
|---|---|---|---|
| Special Warranty Deed | $619,900 | Empower Title |
Mortgage History
| Date | Status | Loan Amount | Loan Type |
|---|---|---|---|
| Open | $564,883 | VA |
Similar Homes in Hilliard, FL
Source: realMLS (Northeast Florida Multiple Listing Service)
MLS Number: 2078727
APN: 23-3N-24-3300-0033-0000
