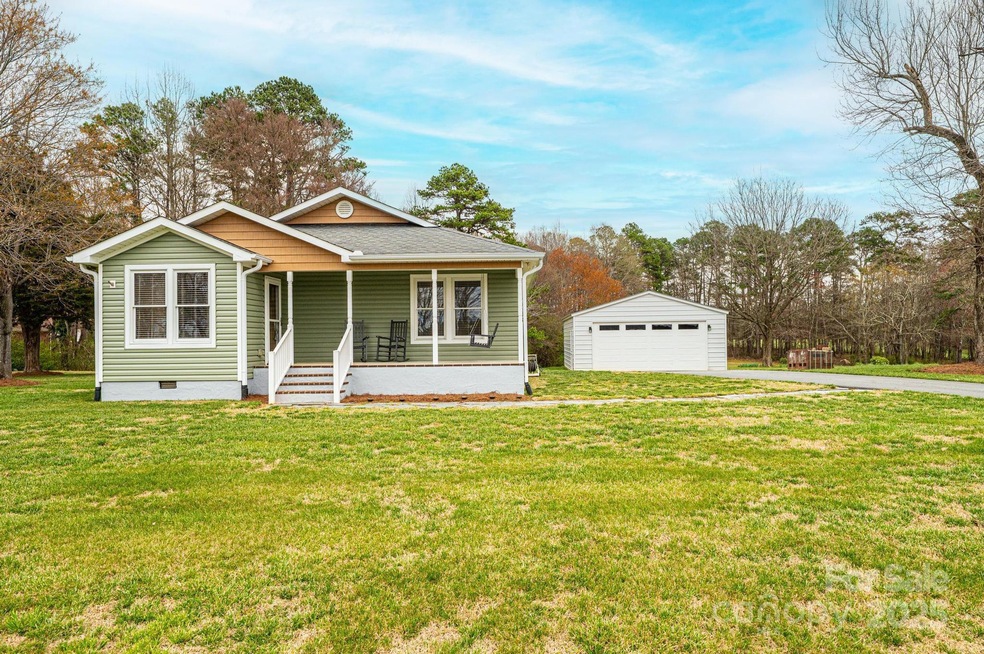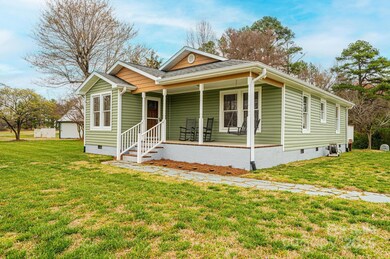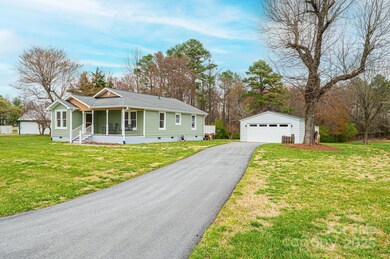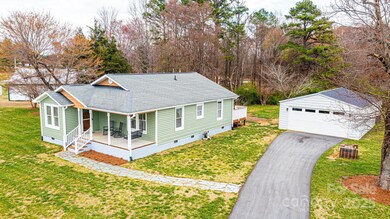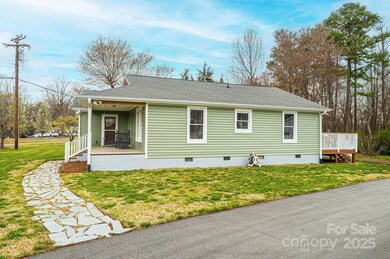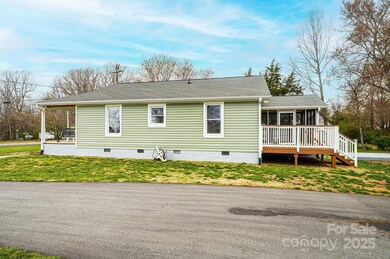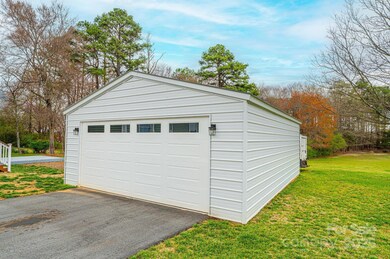
3628 Laney Rd Maiden, NC 28650
Estimated payment $1,605/month
Highlights
- Deck
- Wooded Lot
- Screened Porch
- Maiden Middle School Rated A-
- Wood Flooring
- 2 Car Detached Garage
About This Home
This peaceful property is certain to welcome you home! Well-maintained 2-bedroom, 2-bath bungalow sits on 1.97 lovely acres. Relax on the Picture perfect front porch with swing and rockers. Step inside to a spacious living room with vaulted ceiling, leading to the second bedroom and a full bath. The Kitchen features stainless appliances and has access to screened porch and wood deck. The primary bedroom provides a walk-in closet and en-suite bath. Brazilian cherry floors and tile are found throughout house. 727 sq. foot detached, wired garage, built in 2021 offers ample space. The expansive backyard is perfect for gardening, sports or any creative activity. Endless possibilities await!
Listing Agent
Coldwell Banker Boyd & Hassell Brokerage Email: maryfoster.realtor@gmail.com License #295085

Home Details
Home Type
- Single Family
Est. Annual Taxes
- $1,190
Year Built
- Built in 1945
Lot Details
- Cleared Lot
- Wooded Lot
- Property is zoned R-40
Parking
- 2 Car Detached Garage
- Garage Door Opener
- Driveway
Home Design
- Vinyl Siding
Interior Spaces
- 1,148 Sq Ft Home
- 1-Story Property
- Ceiling Fan
- Screened Porch
- Crawl Space
- Laundry Room
Kitchen
- Self-Cleaning Oven
- Electric Range
- Microwave
- Dishwasher
Flooring
- Wood
- Tile
Bedrooms and Bathrooms
- 2 Main Level Bedrooms
- Walk-In Closet
- 2 Full Bathrooms
Outdoor Features
- Deck
Schools
- Tuttle Elementary School
- Maiden Middle School
- Maiden High School
Utilities
- Central Air
- Heat Pump System
- Septic Tank
Listing and Financial Details
- Assessor Parcel Number 3667047491470000
Map
Home Values in the Area
Average Home Value in this Area
Tax History
| Year | Tax Paid | Tax Assessment Tax Assessment Total Assessment is a certain percentage of the fair market value that is determined by local assessors to be the total taxable value of land and additions on the property. | Land | Improvement |
|---|---|---|---|---|
| 2024 | $1,190 | $238,700 | $21,300 | $217,400 |
| 2023 | $1,139 | $126,200 | $18,500 | $107,700 |
| 2022 | $871 | $126,200 | $18,500 | $107,700 |
| 2021 | $774 | $112,200 | $18,500 | $93,700 |
| 2020 | $774 | $112,200 | $18,500 | $93,700 |
| 2019 | $733 | $112,200 | $0 | $0 |
| 2018 | $631 | $96,000 | $18,200 | $77,800 |
| 2017 | $631 | $0 | $0 | $0 |
| 2016 | $631 | $0 | $0 | $0 |
| 2015 | $567 | $95,950 | $18,200 | $77,750 |
| 2014 | $567 | $94,500 | $19,900 | $74,600 |
Property History
| Date | Event | Price | Change | Sq Ft Price |
|---|---|---|---|---|
| 03/24/2025 03/24/25 | For Sale | $269,900 | -- | $235 / Sq Ft |
Deed History
| Date | Type | Sale Price | Title Company |
|---|---|---|---|
| Warranty Deed | -- | None Listed On Document | |
| Warranty Deed | $48,000 | None Available | |
| Deed | $19,000 | -- |
Mortgage History
| Date | Status | Loan Amount | Loan Type |
|---|---|---|---|
| Previous Owner | $55,000 | New Conventional | |
| Previous Owner | $25,000 | Credit Line Revolving | |
| Previous Owner | $48,000 | Fannie Mae Freddie Mac |
Similar Homes in Maiden, NC
Source: Canopy MLS (Canopy Realtor® Association)
MLS Number: 4238263
APN: 3667047491470000
- 3606 Buffalo Shoals Rd
- 4168 Vernies Way Unit 6
- 3315 Buffalo Shoals Rd
- 4594 N Wynswept Dr
- 4525 N Wynswept Dr
- 2039 Morning Gold Dr
- 3181 N Olivers Cross Rd
- 3528 Thunder Rd
- 4221 E Maiden Rd
- 4511 Briarcreek Rd
- 7394 Echoing Hills Ln
- 4766 Dolph Monroe Rd
- 3312 Meadow Wood Ct
- 2808 Water Plant Rd
- 3318 Meadow Wood Ct
- 0 N Wynswept Dr
- 0 N Wynswept Dr
- 0 N Wynswept Dr
- 0 N Wynswept Dr
- 0 N Wynswept Dr
