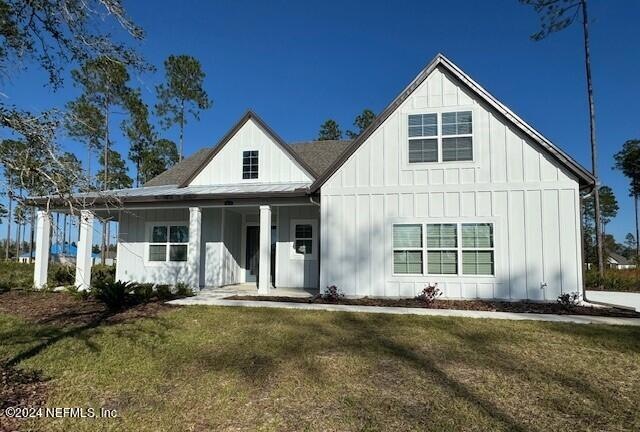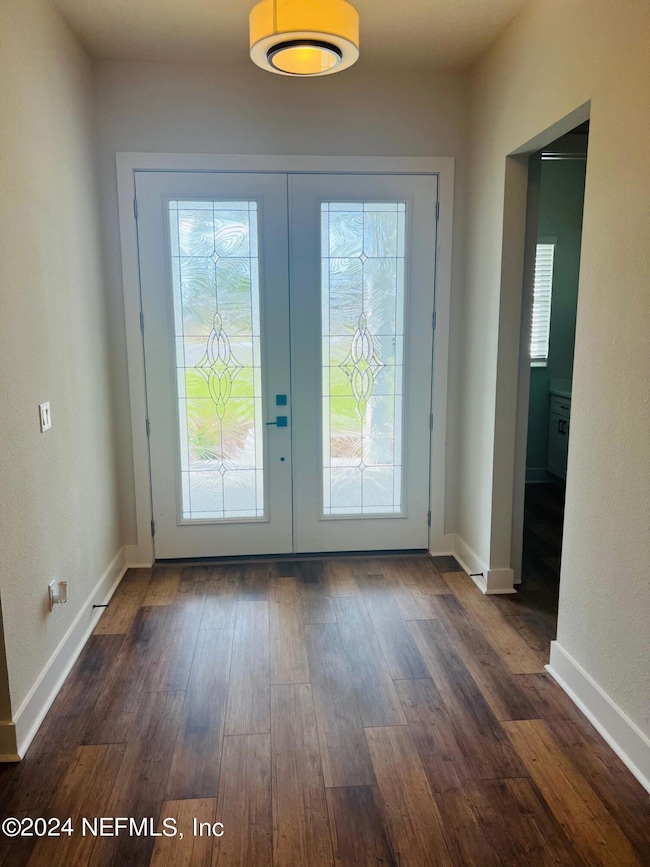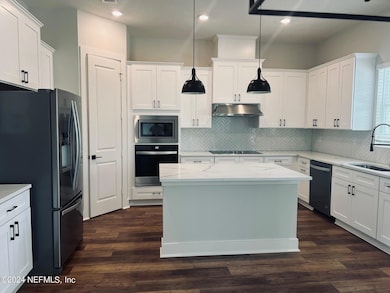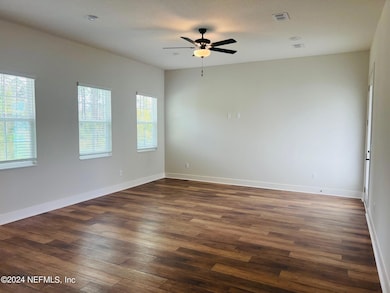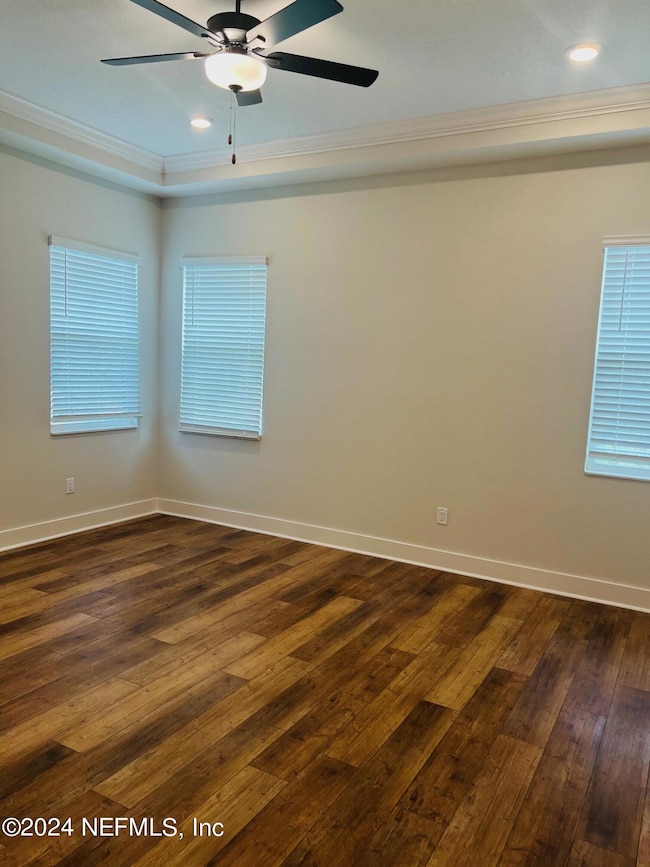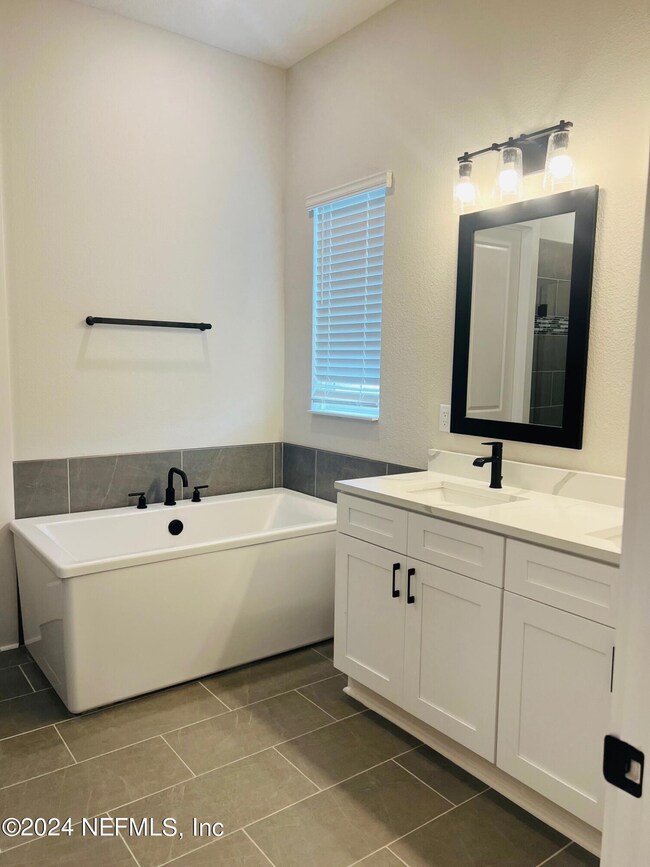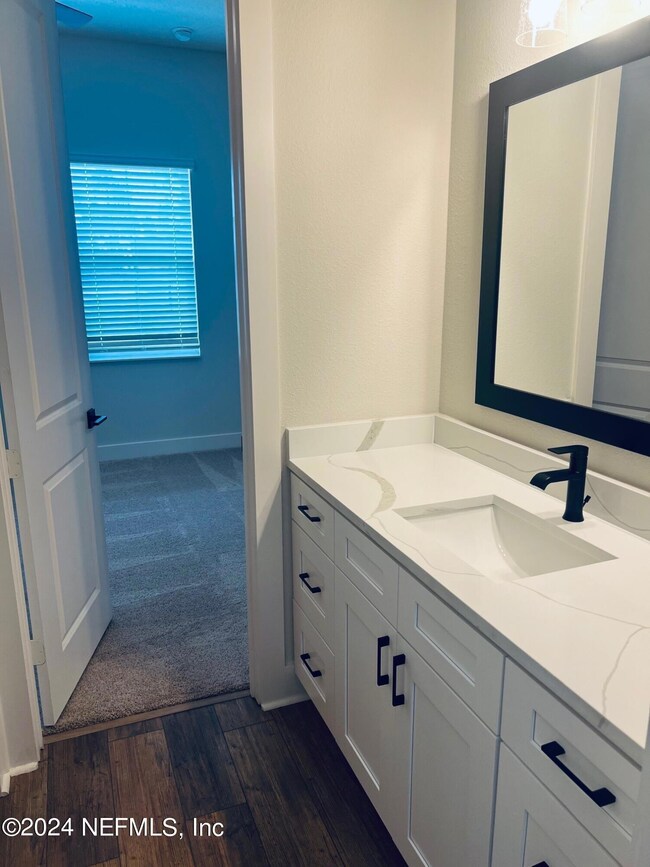
36282 Pitch Ln Hilliard, FL 32046
Hilliard NeighborhoodEstimated payment $3,521/month
Highlights
- Under Construction
- Traditional Architecture
- Wrap Around Porch
- Hilliard Elementary School Rated A-
- Bonus Room
- 2 Car Attached Garage
About This Home
This home offers the ideal layout with an open floor plan featuring a chefready kitchen, adjacent dining room and a large living room. The inviting wraparound front porch is perfect for relaxing after a long day. The master bedroom is large enough to accommodate your entire bedroom suite, as well as the beautifully designed bathroom featuring a dual-sink vanity, a soaker tub and a shower.
$25,000 Financing Package on Completed Homes
Don't miss out on these savings! Now, through June 30th, take advantage of an incredible financing package available toward rate buy down and / or closing costs.
This offer is valid on any completed home at Southern Pines that is sold and under contract by June 30, 2024.
Listing Agent
GAYLE VAN WAGENEN
LGI REALTY - FLORIDA, LLC License #3075192
Home Details
Home Type
- Single Family
Est. Annual Taxes
- $958
Year Built
- Built in 2024 | Under Construction
Lot Details
- 1.9 Acre Lot
HOA Fees
- $76 Monthly HOA Fees
Parking
- 2 Car Attached Garage
Home Design
- Traditional Architecture
- Shingle Roof
Interior Spaces
- 2-Story Property
- Family Room
- Living Room
- Bonus Room
- Utility Room
- Washer and Electric Dryer Hookup
- Fire and Smoke Detector
Kitchen
- Eat-In Kitchen
- Breakfast Bar
- Electric Cooktop
- Microwave
- Ice Maker
- Dishwasher
- Kitchen Island
- Disposal
Flooring
- Carpet
- Tile
- Vinyl
Bedrooms and Bathrooms
- 4 Bedrooms
- Walk-In Closet
- Low Flow Plumbing Fixtures
- Bathtub With Separate Shower Stall
Outdoor Features
- Patio
- Wrap Around Porch
Schools
- Hilliard Elementary And Middle School
- Hilliard High School
Utilities
- Central Heating and Cooling System
- Heat Pump System
- Well
- Electric Water Heater
- Septic Tank
Community Details
- Southern Pines Subdivision
Listing and Financial Details
- Assessor Parcel Number 233N24330000190000
Map
Home Values in the Area
Average Home Value in this Area
Tax History
| Year | Tax Paid | Tax Assessment Tax Assessment Total Assessment is a certain percentage of the fair market value that is determined by local assessors to be the total taxable value of land and additions on the property. | Land | Improvement |
|---|---|---|---|---|
| 2024 | $958 | $60,000 | $60,000 | -- |
| 2023 | $958 | $60,000 | $60,000 | $0 |
| 2022 | $1,279 | $85,000 | $85,000 | $0 |
| 2021 | $176 | $11,156 | $11,156 | $0 |
Property History
| Date | Event | Price | Change | Sq Ft Price |
|---|---|---|---|---|
| 03/22/2025 03/22/25 | Pending | -- | -- | -- |
| 03/12/2025 03/12/25 | Price Changed | $602,900 | +1.2% | -- |
| 03/10/2025 03/10/25 | For Sale | $595,900 | 0.0% | -- |
| 12/26/2024 12/26/24 | Pending | -- | -- | -- |
| 10/29/2024 10/29/24 | Price Changed | $595,900 | -0.7% | -- |
| 06/21/2024 06/21/24 | For Sale | $599,900 | -- | -- |
Similar Homes in Hilliard, FL
Source: realMLS (Northeast Florida Multiple Listing Service)
MLS Number: 2033011
APN: 23-3N-24-3300-0019-0000
