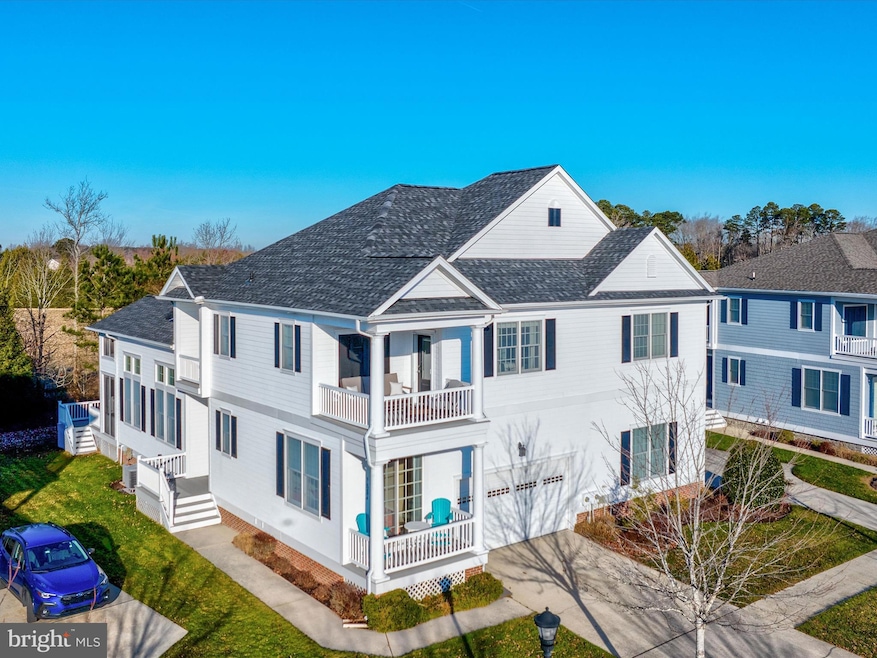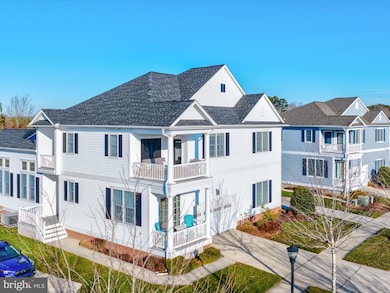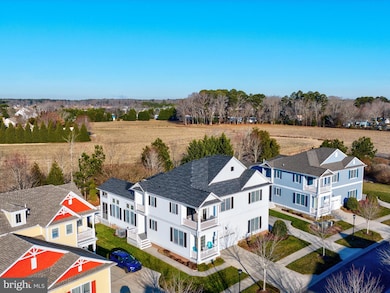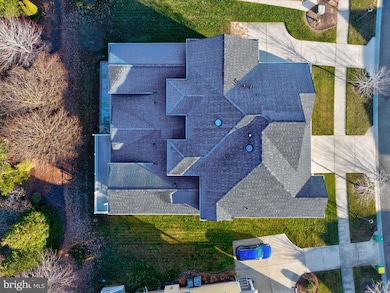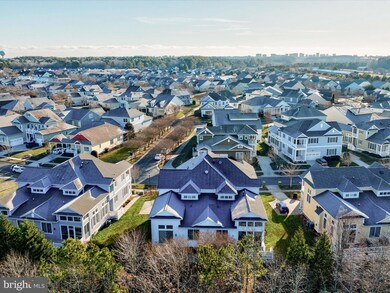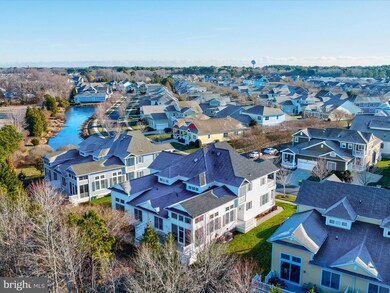
36284 Sunflower Blvd Selbyville, DE 19975
Highlights
- Gourmet Kitchen
- Coastal Architecture
- Wood Flooring
- Phillip C. Showell Elementary School Rated A-
- Deck
- Main Floor Bedroom
About This Home
As of February 2025Discover Your Dream vacation home or investment property in Bayside! Step into luxury with this stunning fully furnished twin home, boasting 4 spacious bedrooms and 3 well-appointed bathrooms, a giant 2nd floor family room, across 2,545 SQ FT. Nestled in the award-winning community of Bayside, this remarkable property offers unparalleled privacy, backing to no other homes. Key Features: 2 primary suites, one the 1st floor; one on the 2nd floor. Architecturally designed 4th bedroom like no other in the community! Enjoy the convenience of 2-car garage. Updates include: New roof installed in 2024, energy-efficient tankless water heater, and a recent furnace replacement in 2021. Experience the elegance of hardwood, ceramic tile, and carpet flooring throughout. Outdoor living includes two 2nd floor decks, 1 extensive and spacious rear deck off of the 15' x 8 FT screened porch for easy summer living! This is your chance to own a piece of paradise in the Award amenity rich community of Bayside. Homes like this don't last long—act now to make it yours before it's gone! Contact me today for a showing!
Townhouse Details
Home Type
- Townhome
Est. Annual Taxes
- $1,854
Year Built
- Built in 2008
Lot Details
- 4,356 Sq Ft Lot
- Lot Dimensions are 38.00 x 106.00
- Landscaped
- No Through Street
- Sprinkler System
HOA Fees
- $357 Monthly HOA Fees
Parking
- 2 Car Attached Garage
- 2 Driveway Spaces
- Front Facing Garage
- Garage Door Opener
Home Design
- Semi-Detached or Twin Home
- Coastal Architecture
- Architectural Shingle Roof
- HardiePlank Type
Interior Spaces
- 2,545 Sq Ft Home
- Property has 2 Levels
- Furnished
- Sound System
- Bar
- Ceiling height of 9 feet or more
- Ceiling Fan
- Recessed Lighting
- Gas Fireplace
- Insulated Windows
- Window Treatments
- Sliding Windows
- Window Screens
- Combination Kitchen and Dining Room
- Crawl Space
Kitchen
- Gourmet Kitchen
- Breakfast Area or Nook
- Gas Oven or Range
- Microwave
- Dishwasher
- Stainless Steel Appliances
- Disposal
Flooring
- Wood
- Carpet
- Ceramic Tile
Bedrooms and Bathrooms
- En-Suite Bathroom
- Walk-In Closet
- Soaking Tub
- Bathtub with Shower
- Walk-in Shower
Laundry
- Laundry on main level
- Dryer
- Washer
Outdoor Features
- Multiple Balconies
- Deck
- Screened Patio
- Exterior Lighting
- Porch
Utilities
- Forced Air Heating and Cooling System
- Heat Pump System
- Vented Exhaust Fan
- 200+ Amp Service
- Community Propane
- Tankless Water Heater
- Cable TV Available
Community Details
- $3,395 Recreation Fee
- $7,500 Capital Contribution Fee
- Bayside Homeowner Association
- Built by Carl M. Freeman
- Bayside Subdivision
- Property Manager
Listing and Financial Details
- Tax Lot 228
- Assessor Parcel Number 533-19.00-1105.00
Map
Home Values in the Area
Average Home Value in this Area
Property History
| Date | Event | Price | Change | Sq Ft Price |
|---|---|---|---|---|
| 02/28/2025 02/28/25 | Sold | $628,000 | -0.2% | $247 / Sq Ft |
| 01/23/2025 01/23/25 | Pending | -- | -- | -- |
| 12/24/2024 12/24/24 | For Sale | $629,000 | -- | $247 / Sq Ft |
Tax History
| Year | Tax Paid | Tax Assessment Tax Assessment Total Assessment is a certain percentage of the fair market value that is determined by local assessors to be the total taxable value of land and additions on the property. | Land | Improvement |
|---|---|---|---|---|
| 2024 | $1,020 | $23,200 | $3,000 | $20,200 |
| 2023 | $1,019 | $23,200 | $3,000 | $20,200 |
| 2022 | $967 | $23,200 | $3,000 | $20,200 |
| 2021 | $853 | $23,200 | $3,000 | $20,200 |
| 2020 | $897 | $23,200 | $3,000 | $20,200 |
| 2019 | $893 | $23,200 | $3,000 | $20,200 |
| 2018 | $877 | $23,200 | $0 | $0 |
| 2017 | $884 | $23,200 | $0 | $0 |
| 2016 | $779 | $23,200 | $0 | $0 |
| 2015 | $803 | $23,200 | $0 | $0 |
| 2014 | $791 | $23,200 | $0 | $0 |
Mortgage History
| Date | Status | Loan Amount | Loan Type |
|---|---|---|---|
| Open | $320,000 | Stand Alone Refi Refinance Of Original Loan | |
| Closed | $218,000 | Stand Alone Refi Refinance Of Original Loan | |
| Closed | $196,611 | No Value Available | |
| Previous Owner | $121,044 | Unknown |
Deed History
| Date | Type | Sale Price | Title Company |
|---|---|---|---|
| Quit Claim Deed | -- | -- | |
| Deed | $182,200 | -- |
Similar Homes in Selbyville, DE
Source: Bright MLS
MLS Number: DESU2076232
APN: 134-17.00-661.00
- 36294 Sunflower Blvd
- 36487 Wild Rose Cir
- 36584 Day Lily Pkwy
- 11284 Signature Blvd
- 38914 Blue Indigo Rd
- 11279 Signature Blvd
- 35606 Williamsville Rd
- 36262 Waterleaf Way
- 38922 Blue Indigo Rd
- 36252 Waterleaf Way
- 38926 Blue Indigo Rd
- 31527 Winterberry Pkwy
- 38769 Yolanda St
- 36437 Wild Rose Cir
- 36543 Wild Rose Cir
- 11333 Signature Blvd
- 36238 Waterleaf Way
- 35216 Wild Goose Landing
- 35294 Wild Goose Landing
- 36217 Waterleaf Way
