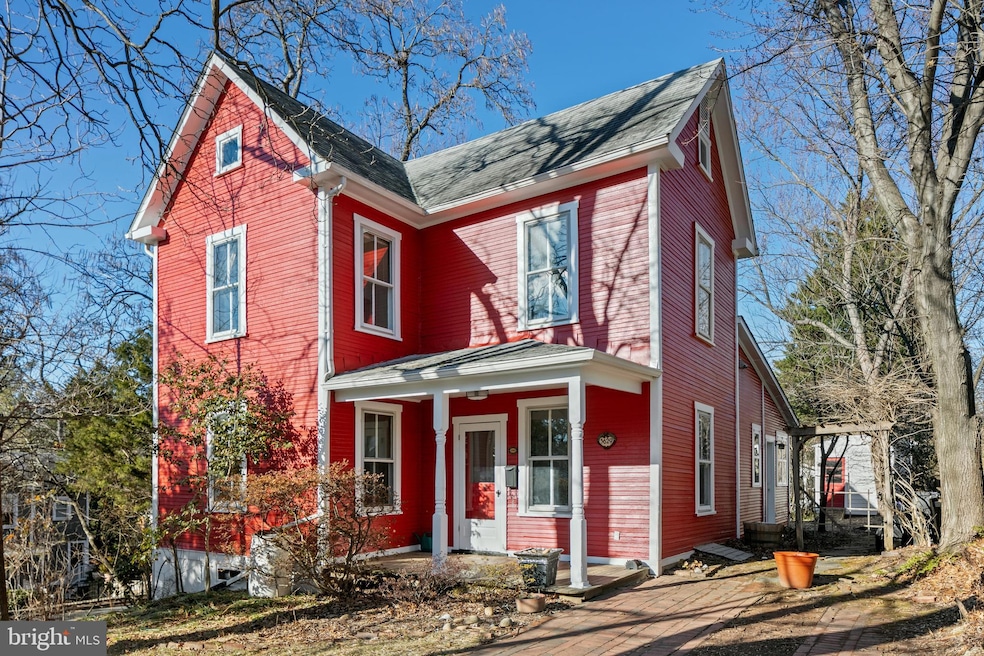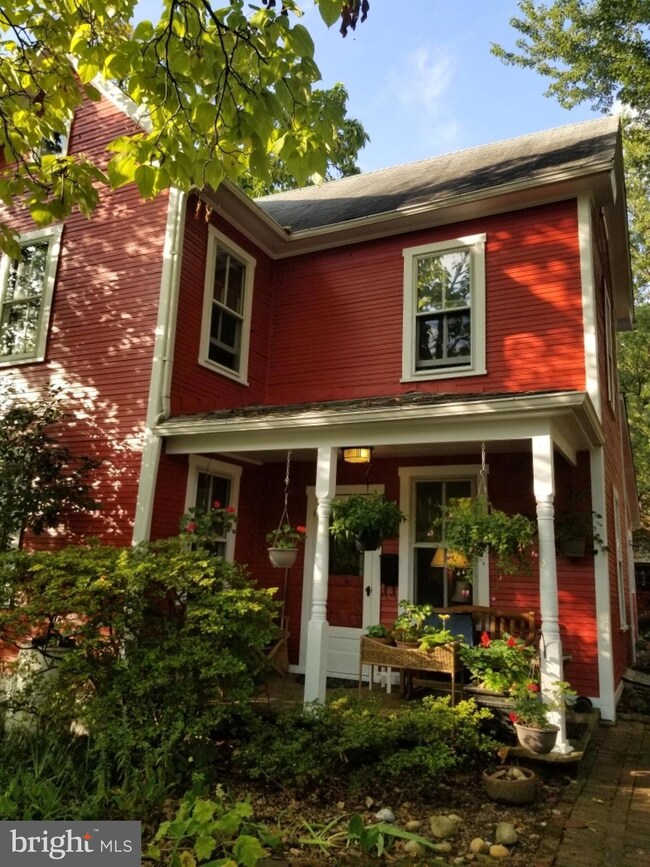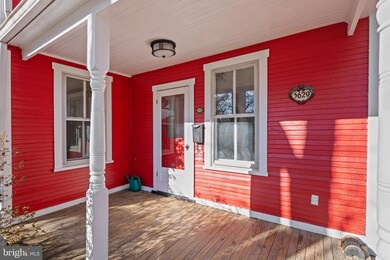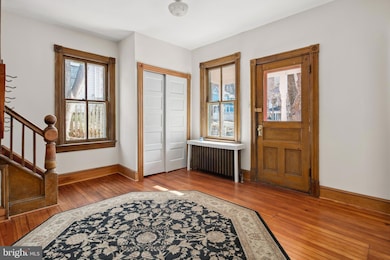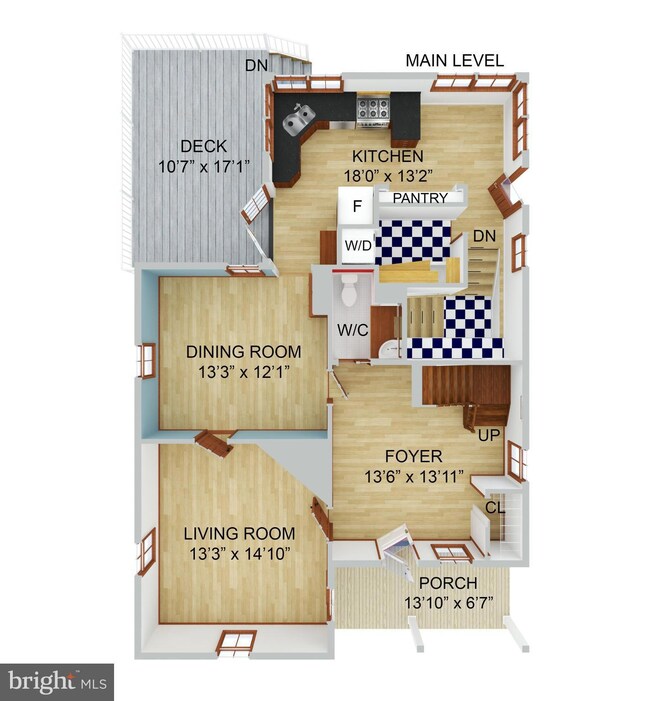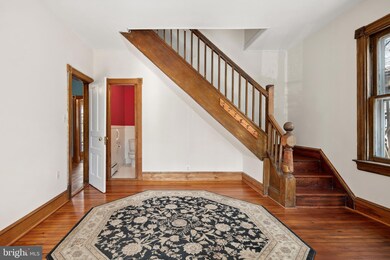
3629 21st Ave N Arlington, VA 22207
Maywood NeighborhoodHighlights
- Eat-In Gourmet Kitchen
- Deck
- Solid Hardwood Flooring
- Taylor Elementary School Rated A
- Traditional Floor Plan
- Farmhouse Style Home
About This Home
As of April 2025Lovely Farmhouse in Historic Maywood, one of the oldest residential communities. This home was built in 1900, and saw an extensive kitchen and lower level family room addition, for which the owner was recognized and received a design award. This residence exudes charm from its welcoming front yard and porch, to its historical elements throughout. An entry sitting room leads upstairs, to the main levels living areas, and to a powder room for guests. The home's living rooms sits at the front of the home with ample windows facing south and west. The separate dining room provides a built-in hutch. The kitchen addition offers a nook and ample storage space. The kitchen overlooks the expansive rear yard and has French doors lead to the deck and rear yard. The upper level offers three bedrooms and a full bath with refinished clawfoot tub. The lower level offers a family room - under the kitchen addition - with light and storage and workspace. The original part of the home also has a basement, but is unfinished space with a door to the home's exterior. Only 1.5 miles to multiple metro station, easily accessible to bus lines and transportation routes, this home is blocks from grocery, restaurants, hardware, shopping, multiple parks, and even less than a mile to elementary, middle and high schools. This home's setting is deceptively urban given easy access to the surrounding Cherrydale offerings - but offers its owners a peaceful spot in a close-in location.
Last Agent to Sell the Property
TTR Sotheby's International Realty License #0225075485

Home Details
Home Type
- Single Family
Est. Annual Taxes
- $9,314
Year Built
- Built in 1900 | Remodeled in 2015
Lot Details
- 8,389 Sq Ft Lot
- South Facing Home
- Property is in very good condition
- Property is zoned R-6
Home Design
- Farmhouse Style Home
- Plaster Walls
- Wood Siding
Interior Spaces
- Property has 3 Levels
- Traditional Floor Plan
- Recessed Lighting
- Window Treatments
- Family Room
- Sitting Room
- Living Room
- Formal Dining Room
- Workshop
- Utility Room
- Solid Hardwood Flooring
Kitchen
- Eat-In Gourmet Kitchen
- Butlers Pantry
- Range Hood
- Dishwasher
- Upgraded Countertops
Bedrooms and Bathrooms
- 3 Bedrooms
Laundry
- Laundry Room
- Laundry on main level
- Dryer
- Washer
Partially Finished Basement
- Walk-Out Basement
- Side Basement Entry
- Workshop
- Basement Windows
Parking
- 2 Parking Spaces
- 2 Driveway Spaces
Outdoor Features
- Deck
- Shed
- Porch
Schools
- Taylor Elementary School
- Dorothy Hamm Middle School
- Washington-Liberty High School
Utilities
- Central Air
- Hot Water Heating System
- Natural Gas Water Heater
Community Details
- No Home Owners Association
- Maywood Subdivision
Listing and Financial Details
- Tax Lot 64
- Assessor Parcel Number 05-053-001
Map
Home Values in the Area
Average Home Value in this Area
Property History
| Date | Event | Price | Change | Sq Ft Price |
|---|---|---|---|---|
| 04/07/2025 04/07/25 | Sold | $1,050,000 | -2.3% | $567 / Sq Ft |
| 03/18/2025 03/18/25 | Pending | -- | -- | -- |
| 03/17/2025 03/17/25 | Price Changed | $1,075,000 | -4.4% | $580 / Sq Ft |
| 02/13/2025 02/13/25 | For Sale | $1,125,000 | -- | $607 / Sq Ft |
Tax History
| Year | Tax Paid | Tax Assessment Tax Assessment Total Assessment is a certain percentage of the fair market value that is determined by local assessors to be the total taxable value of land and additions on the property. | Land | Improvement |
|---|---|---|---|---|
| 2024 | $9,314 | $901,600 | $838,000 | $63,600 |
| 2023 | $9,306 | $903,500 | $838,000 | $65,500 |
| 2022 | $8,514 | $826,600 | $758,000 | $68,600 |
| 2021 | $8,075 | $784,000 | $719,300 | $64,700 |
| 2020 | $7,666 | $747,200 | $682,500 | $64,700 |
| 2019 | $7,404 | $721,600 | $656,300 | $65,300 |
| 2018 | $7,222 | $735,500 | $630,000 | $105,500 |
| 2017 | $7,136 | $709,300 | $603,800 | $105,500 |
| 2016 | $7,045 | $710,900 | $603,800 | $107,100 |
| 2015 | $7,028 | $705,600 | $598,500 | $107,100 |
| 2014 | $6,507 | $653,300 | $540,800 | $112,500 |
Mortgage History
| Date | Status | Loan Amount | Loan Type |
|---|---|---|---|
| Open | $900,000 | New Conventional | |
| Previous Owner | $2,466,400 | New Conventional | |
| Previous Owner | $164,500 | New Conventional |
Deed History
| Date | Type | Sale Price | Title Company |
|---|---|---|---|
| Warranty Deed | $1,050,000 | First American Title | |
| Deed | $167,500 | -- |
Similar Homes in Arlington, VA
Source: Bright MLS
MLS Number: VAAR2052524
APN: 05-053-001
- 2133 N Oakland St
- 2101 N Monroe St Unit 214
- 2101 N Monroe St Unit 306
- 2101 N Monroe St Unit 401
- 2114 N Oakland St
- 2133 N Pollard St
- 2111 N Lincoln St
- 3800 Langston Blvd Unit 206
- 2008 N Nelson St
- 2004 N Nelson St
- 2029 N Kenmore St
- 3700 Lorcom Ln
- 4017 22nd St N
- 3820 Lorcom Ln
- 4015 Vacation Ln
- 4082 Cherry Hill Rd
- 3553 Nelly Custis Dr
- 4048 21st St N
- 4096 21st Rd N
- 2321 N Quebec St
