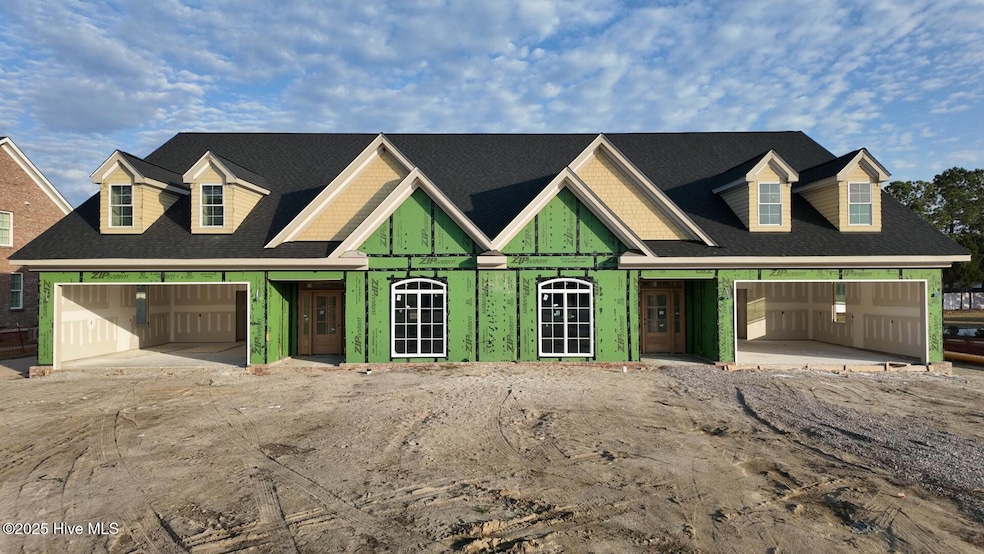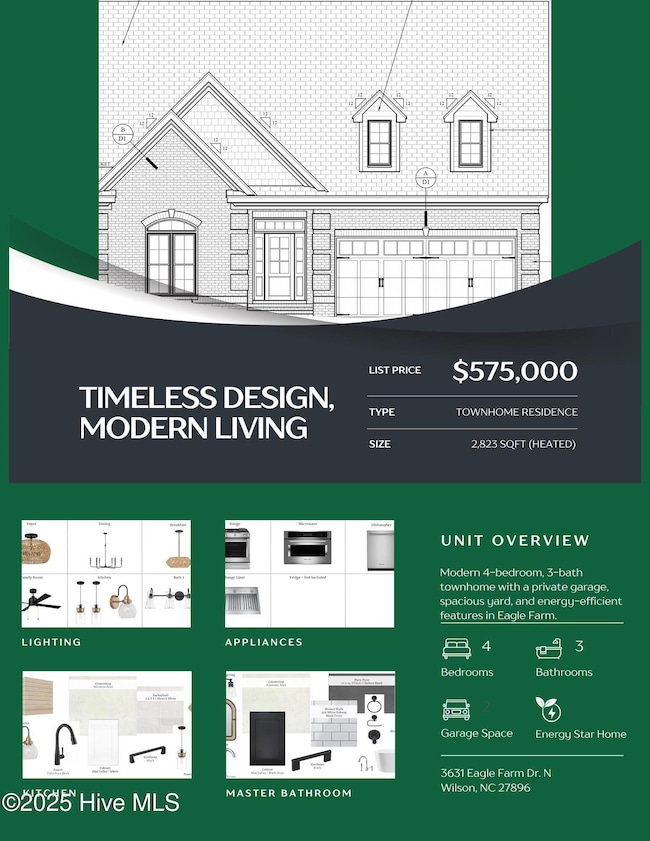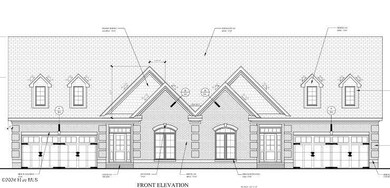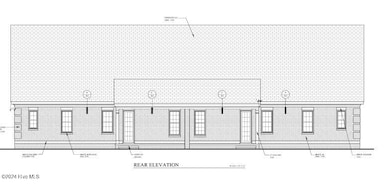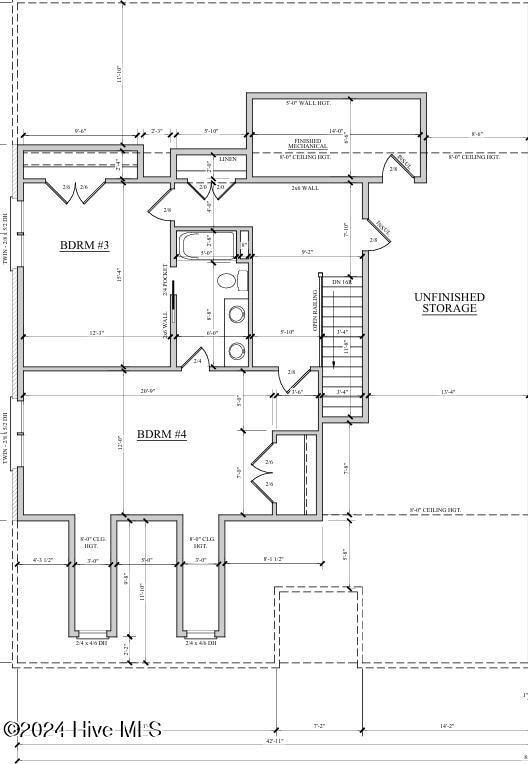
3629 Eagle Farm Wilson, NC 27896
Estimated payment $3,356/month
Highlights
- Clubhouse
- Main Floor Primary Bedroom
- Covered patio or porch
- New Hope Elementary School Rated A-
- Attic
- Formal Dining Room
About This Home
Elegant and energy-efficient townhome in Wilson's esteemed, Eagle Farm subdivision. Built by Wilson's high end, high-quality, elite builder - GoldenLeaf Building Co LLC. Welcome to this meticulously crafted 4-bedroom, 3-bathroom townhome with over 2800 square feet. Primary suite includes a spacious Walkin closet and en-suite bathroom featuring a free-standing tub and Walkin shower. Formal dining room could also be used as an office. The fourth bedroom upstairs offers the flexibility to serve as a bonus room, catering to various lifestyle needs. A few exterior features include a large yard with irrigation, a patio and a 10x17 screened in porch. HOA covers ground maintenance and the Eagle Farm Clubhouse.
Townhouse Details
Home Type
- Townhome
Est. Annual Taxes
- $560
Year Built
- Built in 2025
Lot Details
- Lot Dimensions are 115x270x113x269
- Irrigation
HOA Fees
- $100 Monthly HOA Fees
Home Design
- Brick Exterior Construction
- Slab Foundation
- Wood Frame Construction
- Shingle Roof
- Stick Built Home
Interior Spaces
- 2,823 Sq Ft Home
- 2-Story Property
- Ceiling height of 9 feet or more
- Gas Log Fireplace
- Entrance Foyer
- Formal Dining Room
- Dishwasher
- Attic
Flooring
- Carpet
- Tile
Bedrooms and Bathrooms
- 4 Bedrooms
- Primary Bedroom on Main
- Walk-In Closet
- 3 Full Bathrooms
- Walk-in Shower
Parking
- 2 Car Attached Garage
- Front Facing Garage
- Shared Driveway
Outdoor Features
- Covered patio or porch
Schools
- New Hope Elementary School
- Elm City Middle School
- Fike High School
Utilities
- Central Air
- Heating System Uses Natural Gas
- Heat Pump System
- Tankless Water Heater
Listing and Financial Details
- Assessor Parcel Number 3713-56-3404.000
Community Details
Overview
- Eagle Farm Townhome Owners Association Inc Association, Phone Number (252) 230-1735
- Eagle Farm Subdivision
- Maintained Community
Amenities
- Clubhouse
Map
Home Values in the Area
Average Home Value in this Area
Tax History
| Year | Tax Paid | Tax Assessment Tax Assessment Total Assessment is a certain percentage of the fair market value that is determined by local assessors to be the total taxable value of land and additions on the property. | Land | Improvement |
|---|---|---|---|---|
| 2024 | $298 | $50,000 | $50,000 | $0 |
| 2023 | $639 | $50,000 | $50,000 | $0 |
| 2022 | $653 | $50,000 | $50,000 | $0 |
| 2021 | $653 | $50,000 | $50,000 | $0 |
| 2020 | $653 | $50,000 | $50,000 | $0 |
| 2019 | $653 | $50,000 | $50,000 | $0 |
| 2018 | $653 | $50,000 | $50,000 | $0 |
| 2017 | $643 | $50,000 | $50,000 | $0 |
| 2016 | $643 | $50,000 | $50,000 | $0 |
| 2014 | $623 | $50,000 | $50,000 | $0 |
Property History
| Date | Event | Price | Change | Sq Ft Price |
|---|---|---|---|---|
| 11/27/2024 11/27/24 | For Sale | $575,000 | +3733.3% | $204 / Sq Ft |
| 10/02/2012 10/02/12 | Sold | $15,000 | -50.0% | -- |
| 09/25/2012 09/25/12 | Pending | -- | -- | -- |
| 08/21/2012 08/21/12 | For Sale | $30,000 | -- | -- |
Deed History
| Date | Type | Sale Price | Title Company |
|---|---|---|---|
| Warranty Deed | $62,500 | Connor Bunn Pllc |
Similar Homes in Wilson, NC
Source: Hive MLS
MLS Number: 100477941
APN: 3713-56-3404.000
- 3631 Eagle Farm Dr
- 3628 Eagle Farm Dr N
- 3521 Whetstone Place N
- 3902 Redbay Ln
- 3409 Eaglechase Dr NW
- 3608 Arrowwood Dr N
- 3702 Arrowwood Dr N
- 3806 Wyattwood Dr N
- 3311 Westshire Dr
- 3003 Brentwood Dr N
- 212 Ridge Rd NW
- 4156 Lake Wilson Rd N
- 3704 Shadow Ridge Rd N
- 2803 Ardsley Rd N
- 303 Ridge Rd NW
- 3919 Little John Dr N
- 3534 Wescott Dr NW
- 3555 Jetstream Dr
- 3553 Jetstream Dr
- 3549 Jetstream Dr
