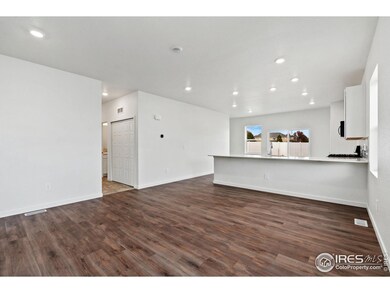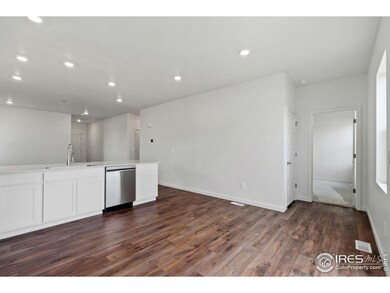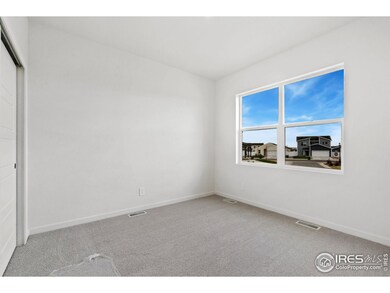
$475,000
- 3 Beds
- 2 Baths
- 1,292 Sq Ft
- 4321 Yellowbells Dr
- Evans, CO
Huge 9,,000 lot. Perfect for gardens etc. Your back yard gate takes you to adjacent city park with playground and gazebo. None smokers, pet free and no children have lived there except for a 2 year old and a baby that she baby sits. Tinted west windows. Three car garage. Terrific neighbors. Low traffic street. Low utility bill with paid in full Solar. All appliances stay. Flexible possesson. Will
Ed Tomlinson MB Ed Tomlinson Real Estate Services





