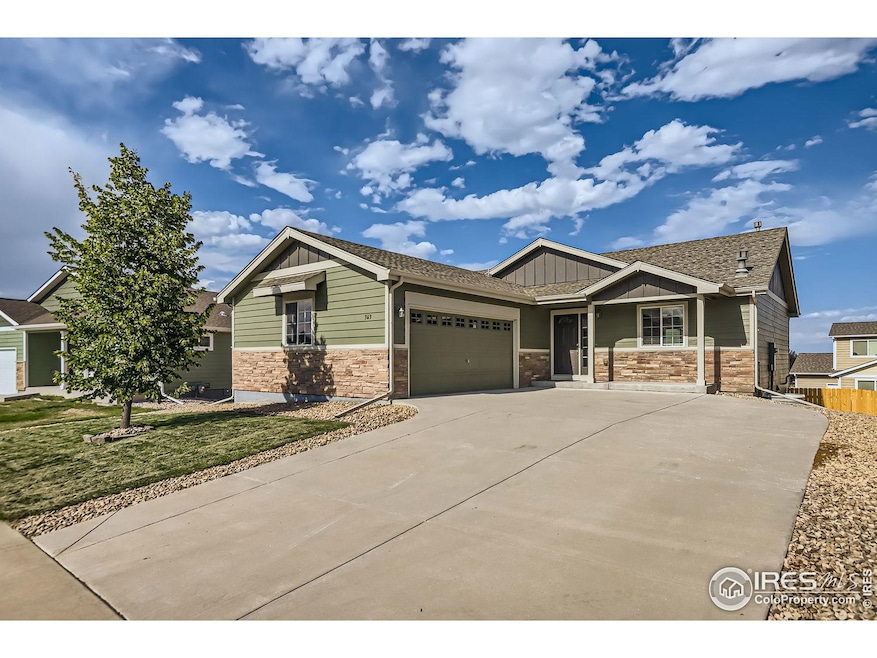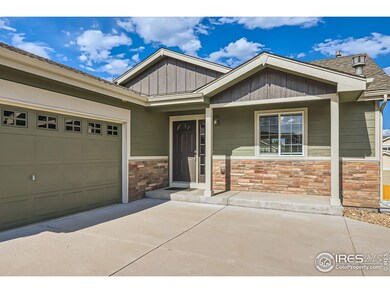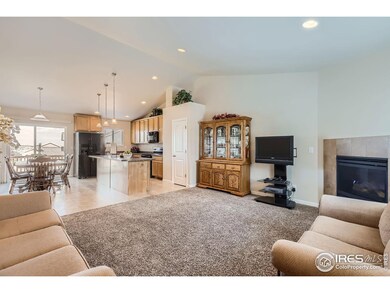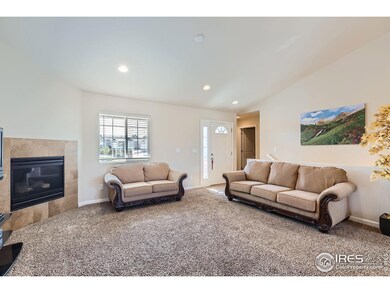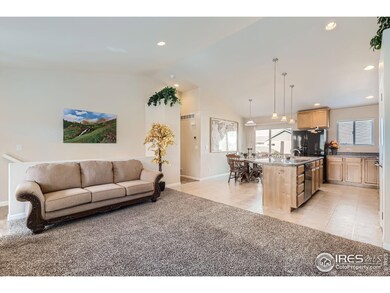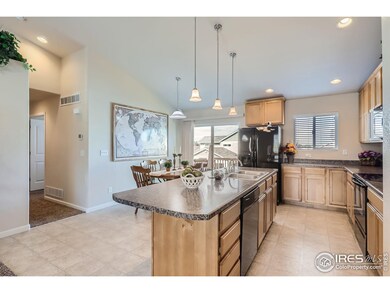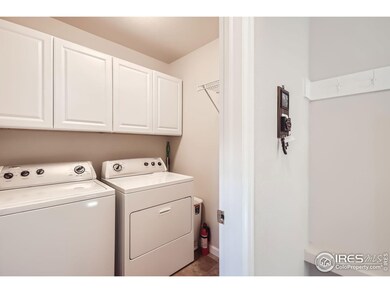
363 Brittle Bush Dr Loveland, CO 80537
Highlights
- Open Floorplan
- Contemporary Architecture
- Eat-In Kitchen
- Deck
- 2 Car Attached Garage
- Double Pane Windows
About This Home
As of March 2025Welcome to this move-in-ready ranch-style home featuring 4 bedrooms and 3 bathrooms. It includes an open kitchen with a spacious island perfect for gathering, a dining area, and a living room with a gas fireplace, making it ideal for entertaining. Step outside onto the private deck to enjoy your morning coffee. The newly landscaped, low-maintenance backyard is enclosed with a privacy fence. The finished walkout basement offers an additional bedroom, a beautifully remodeled bathroom, a large flexible space, and a storage area with built-in shelves providing plenty of storage options. The fresh exterior paint enhances the homes curb appeal. Explore all the exceptional features this wonderful home has to offer. Make it yours today!
Home Details
Home Type
- Single Family
Est. Annual Taxes
- $2,538
Year Built
- Built in 2014
Lot Details
- 7,540 Sq Ft Lot
- South Facing Home
- Security Fence
- Wood Fence
- Xeriscape Landscape
- Sprinkler System
HOA Fees
- $84 Monthly HOA Fees
Parking
- 2 Car Attached Garage
Home Design
- Contemporary Architecture
- Brick Veneer
- Slab Foundation
- Wood Frame Construction
- Composition Roof
- Composition Shingle
Interior Spaces
- 2,526 Sq Ft Home
- 1-Story Property
- Open Floorplan
- Crown Molding
- Gas Log Fireplace
- Double Pane Windows
Kitchen
- Eat-In Kitchen
- Electric Oven or Range
- Microwave
- Dishwasher
- Kitchen Island
Flooring
- Carpet
- Linoleum
Bedrooms and Bathrooms
- 4 Bedrooms
- Walk-In Closet
- Primary Bathroom is a Full Bathroom
- Primary bathroom on main floor
- Walk-in Shower
Laundry
- Laundry on main level
- Washer and Dryer Hookup
Basement
- Walk-Out Basement
- Basement Fills Entire Space Under The House
Eco-Friendly Details
- Energy-Efficient Thermostat
Outdoor Features
- Deck
- Patio
- Exterior Lighting
Schools
- Truscott Elementary School
- Bill Reed Middle School
- Thompson Valley High School
Utilities
- Forced Air Heating and Cooling System
- Cable TV Available
Community Details
- Association fees include common amenities
- Built by Midtown Homes
- Sierra Valley Subdivision
Listing and Financial Details
- Assessor Parcel Number R1641489
Map
Home Values in the Area
Average Home Value in this Area
Property History
| Date | Event | Price | Change | Sq Ft Price |
|---|---|---|---|---|
| 03/05/2025 03/05/25 | Sold | $511,000 | 0.0% | $202 / Sq Ft |
| 01/11/2025 01/11/25 | Price Changed | $511,000 | +2.4% | $202 / Sq Ft |
| 01/05/2025 01/05/25 | For Sale | $499,000 | +117.0% | $198 / Sq Ft |
| 05/03/2020 05/03/20 | Off Market | $230,000 | -- | -- |
| 03/31/2014 03/31/14 | Sold | $230,000 | +6.5% | $183 / Sq Ft |
| 03/01/2014 03/01/14 | Pending | -- | -- | -- |
| 04/07/2013 04/07/13 | For Sale | $215,900 | -- | $171 / Sq Ft |
Tax History
| Year | Tax Paid | Tax Assessment Tax Assessment Total Assessment is a certain percentage of the fair market value that is determined by local assessors to be the total taxable value of land and additions on the property. | Land | Improvement |
|---|---|---|---|---|
| 2025 | $2,449 | $35,497 | $6,258 | $29,239 |
| 2024 | $2,449 | $35,497 | $6,258 | $29,239 |
| 2022 | $2,176 | $27,342 | $5,880 | $21,462 |
| 2021 | $2,236 | $28,128 | $6,049 | $22,079 |
| 2020 | $1,993 | $25,068 | $6,049 | $19,019 |
| 2019 | $1,960 | $25,068 | $6,049 | $19,019 |
| 2018 | $1,683 | $20,448 | $5,328 | $15,120 |
| 2017 | $1,449 | $20,448 | $5,328 | $15,120 |
| 2016 | $1,342 | $18,292 | $3,980 | $14,312 |
| 2015 | $1,333 | $18,290 | $3,980 | $14,310 |
| 2014 | $688 | $9,150 | $3,180 | $5,970 |
Mortgage History
| Date | Status | Loan Amount | Loan Type |
|---|---|---|---|
| Open | $485,450 | New Conventional |
Deed History
| Date | Type | Sale Price | Title Company |
|---|---|---|---|
| Warranty Deed | $511,000 | None Listed On Document | |
| Special Warranty Deed | $230,000 | Land Title Guarantee Company |
Similar Homes in the area
Source: IRES MLS
MLS Number: 1024016
APN: 95261-32-016
- 1687 Valency Dr
- 1673 Valency Dr
- 436 Primrose Ct
- 465 Primrose Ct
- 474 Primrose Ct
- 568 18th St SW
- 0 SW 14th St Unit 949960
- 220 12th St SW Unit 125
- 664 Cheryl Ct
- 2112 Arron Dr
- 214 Sierra Vista Dr
- 253 Courtney Dr
- 914 22nd St SW
- 4001 S Garfield Ave
- 336 8th St SE
- 1441 Glenda Ct
- 2005 Frances Dr
- 2420 Frances Dr
- 1186 Lavender Ave
- 345 3rd St SE
