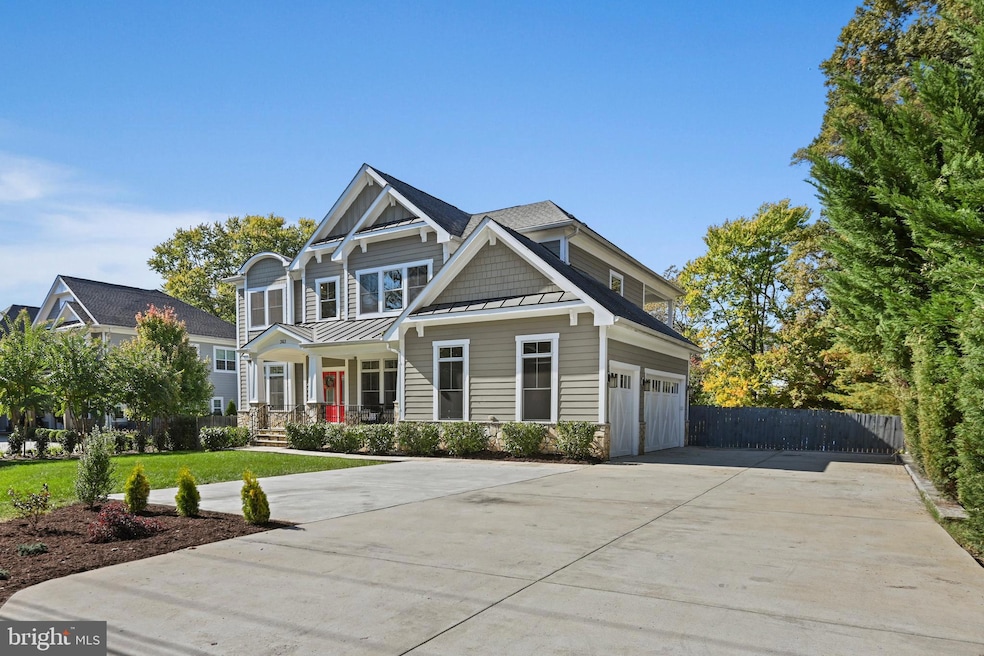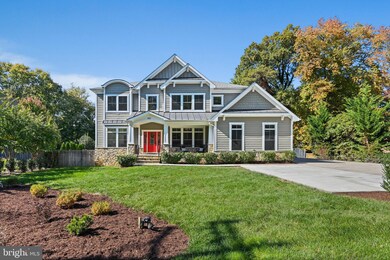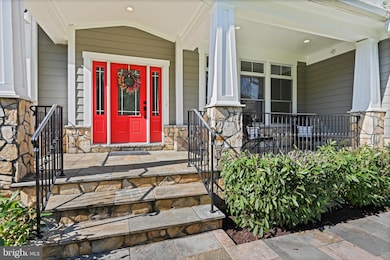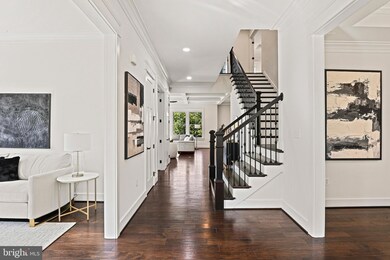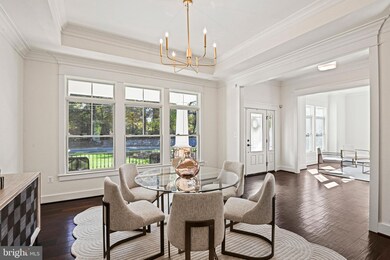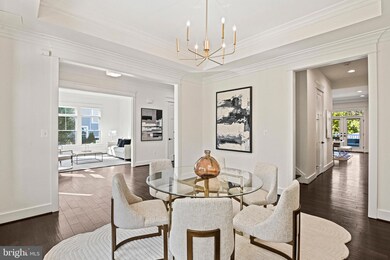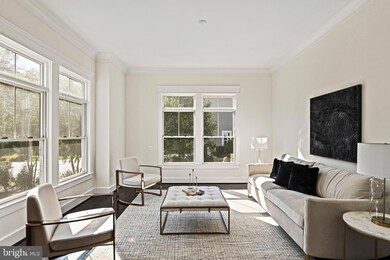
363 Courthouse Rd SW Vienna, VA 22180
Highlights
- Craftsman Architecture
- Wood Flooring
- Upgraded Countertops
- Marshall Road Elementary School Rated A-
- No HOA
- 3-minute walk to Meadow Lane Park
About This Home
As of January 2025Gorgeous home located in Town of Vienna, this sun drenched and bright, three car garage home is situated on nearly half an acre with over 6,000 square feet of custom built living space. Expansive great room with coffered ceilings, gas fireplace, floor to ceiling windows over looking the beautiful yard, and French doors open to trex deck which leads to gazebo . Gourmet kitchen features custom cabinetry, built in under-counter microwave, quartz counters, large island with counter seating, separate butler’s pantry with beverage fridge and sink. Kitchen opens to breakfast area. Main level also features formal living room and dining room, and study. The upper level features a bright and spacious master suite with private terrace overlooking the expansive back yard, two large walk in closets with built-in shelves. Spa inspired master bath features marble floors, large glass walk-in shower with rain shower and handheld fixtures, and separate soaking tub. This exceptional home also features five additional bedrooms with en-suite bathrooms and walk-in closets. Custom cabinetry, mill-work, 10 foot ceilings, custom 9 foot doors, wide plank Kona hardwood floors, and built-in shelves throughout. Fully finished walk-out lower-level features LVP flooring through-out and an abundance of space for entertaining, storage, and hobbies. Spacious and open rec area, additional two bedrooms, full bathroom, and bonus hobby room. Home features surround sound throughout, recessed lights, fully wired for security system with hardwired exterior cameras. Landscaping includes irrigation system and fully fenced back yard. Walk to Vienna Metro, 4 minute walk to Meadow Lane Park, walk to community center, trail, Church St, shops, dining, and all Town of Vienna has to offer!
Home Details
Home Type
- Single Family
Est. Annual Taxes
- $17,960
Year Built
- Built in 2015
Lot Details
- 0.47 Acre Lot
- Property is zoned 902
Parking
- 3 Car Attached Garage
- Side Facing Garage
- Driveway
Home Design
- Craftsman Architecture
- Slab Foundation
- Stone Siding
- Concrete Perimeter Foundation
- HardiePlank Type
Interior Spaces
- Property has 3 Levels
- Wet Bar
- Built-In Features
- Chair Railings
- Crown Molding
- Ceiling Fan
- Fireplace With Glass Doors
- Fireplace Mantel
- Gas Fireplace
- Family Room Off Kitchen
- Dining Area
- Wood Flooring
- Attic Fan
- Washer and Dryer Hookup
Kitchen
- Breakfast Area or Nook
- Eat-In Kitchen
- Butlers Pantry
- Double Oven
- Six Burner Stove
- Cooktop with Range Hood
- Microwave
- ENERGY STAR Qualified Refrigerator
- Ice Maker
- Dishwasher
- Upgraded Countertops
- Disposal
Bedrooms and Bathrooms
- En-Suite Bathroom
Finished Basement
- Heated Basement
- Walk-Out Basement
- Connecting Stairway
- Side Exterior Basement Entry
- Sump Pump
- Basement Windows
Schools
- Madison High School
Utilities
- Forced Air Zoned Cooling and Heating System
- Heat Pump System
- Programmable Thermostat
- 60 Gallon+ High-Efficiency Water Heater
Community Details
- No Home Owners Association
- Maple View Subdivision
Listing and Financial Details
- Tax Lot 7
- Assessor Parcel Number 0384 07 0007
Map
Home Values in the Area
Average Home Value in this Area
Property History
| Date | Event | Price | Change | Sq Ft Price |
|---|---|---|---|---|
| 01/09/2025 01/09/25 | Sold | $1,940,000 | -0.5% | $313 / Sq Ft |
| 11/18/2024 11/18/24 | Off Market | $1,949,500 | -- | -- |
| 10/24/2024 10/24/24 | For Sale | $1,949,500 | +41.0% | $315 / Sq Ft |
| 03/15/2021 03/15/21 | Sold | $1,382,500 | -5.6% | $331 / Sq Ft |
| 01/30/2021 01/30/21 | Price Changed | $1,465,000 | -0.2% | $351 / Sq Ft |
| 12/15/2020 12/15/20 | Price Changed | $1,468,000 | -0.7% | $352 / Sq Ft |
| 10/24/2020 10/24/20 | For Sale | $1,478,000 | +14.6% | $354 / Sq Ft |
| 10/31/2016 10/31/16 | Sold | $1,290,000 | -4.4% | $213 / Sq Ft |
| 10/25/2016 10/25/16 | Pending | -- | -- | -- |
| 09/23/2016 09/23/16 | Price Changed | $1,350,000 | -3.6% | $223 / Sq Ft |
| 08/05/2016 08/05/16 | For Sale | $1,400,000 | +8.5% | $231 / Sq Ft |
| 08/03/2016 08/03/16 | Off Market | $1,290,000 | -- | -- |
| 06/01/2016 06/01/16 | Price Changed | $1,400,000 | -6.0% | $231 / Sq Ft |
| 05/11/2016 05/11/16 | For Sale | $1,490,000 | +15.5% | $246 / Sq Ft |
| 05/02/2016 05/02/16 | Off Market | $1,290,000 | -- | -- |
| 04/13/2016 04/13/16 | Price Changed | $1,490,000 | -3.9% | $246 / Sq Ft |
| 03/02/2016 03/02/16 | For Sale | $1,549,900 | +20.1% | $256 / Sq Ft |
| 02/17/2016 02/17/16 | Off Market | $1,290,000 | -- | -- |
| 02/17/2016 02/17/16 | For Sale | $1,549,900 | +181.8% | $256 / Sq Ft |
| 03/25/2013 03/25/13 | Sold | $550,000 | -4.3% | $546 / Sq Ft |
| 02/13/2013 02/13/13 | Pending | -- | -- | -- |
| 02/05/2013 02/05/13 | For Sale | $575,000 | -- | $570 / Sq Ft |
Tax History
| Year | Tax Paid | Tax Assessment Tax Assessment Total Assessment is a certain percentage of the fair market value that is determined by local assessors to be the total taxable value of land and additions on the property. | Land | Improvement |
|---|---|---|---|---|
| 2024 | $17,960 | $1,550,270 | $380,000 | $1,170,270 |
| 2023 | $16,567 | $1,468,030 | $364,000 | $1,104,030 |
| 2022 | $15,687 | $1,371,800 | $340,000 | $1,031,800 |
| 2021 | $16,285 | $1,387,710 | $284,000 | $1,103,710 |
| 2020 | $16,329 | $1,379,710 | $276,000 | $1,103,710 |
| 2019 | $15,901 | $1,343,560 | $272,000 | $1,071,560 |
| 2018 | $15,067 | $1,310,190 | $272,000 | $1,038,190 |
| 2017 | $15,092 | $1,299,910 | $272,000 | $1,027,910 |
| 2016 | $16,702 | $1,441,720 | $335,000 | $1,106,720 |
| 2015 | $10,280 | $715,000 | $325,000 | $390,000 |
| 2014 | $4,567 | $340,260 | $305,000 | $35,260 |
Mortgage History
| Date | Status | Loan Amount | Loan Type |
|---|---|---|---|
| Previous Owner | $550,000 | Construction | |
| Previous Owner | $10,000 | Credit Line Revolving | |
| Previous Owner | $154,800 | No Value Available | |
| Previous Owner | $152,000 | No Value Available |
Deed History
| Date | Type | Sale Price | Title Company |
|---|---|---|---|
| Gift Deed | -- | Universal Title | |
| Gift Deed | -- | Accommodation | |
| Deed | $1,382,500 | Accommodation | |
| Deed | -- | None Available | |
| Warranty Deed | $1,290,000 | Atg Title Inc | |
| Warranty Deed | $550,000 | -- | |
| Deed | $172,000 | -- | |
| Deed | $160,000 | -- |
Similar Homes in Vienna, VA
Source: Bright MLS
MLS Number: VAFX2207390
APN: 0384-07-0007
- 310 Johnson St SW
- 301 Nutley St SW
- 506 Birch St SW
- 135 Roland Ct SW
- 616 Gibson Cir SW
- 506 Cottage St SW
- 709 Meadow Ln SW
- 602 Tapawingo Rd SW
- 117 Battle St SW
- 716 Hunter Ct SW
- 607 Truman Cir SW
- 726 Hunter Ct SW
- 2583 Plum Tree Ct
- 501 Kibler Cir SW
- 2576 Chain Bridge Rd
- 809 Plum St SW
- 917 Ware St SW
- 912 Hillcrest Dr SW
- 910 Cottage St SW
- 806 Desale St SW
