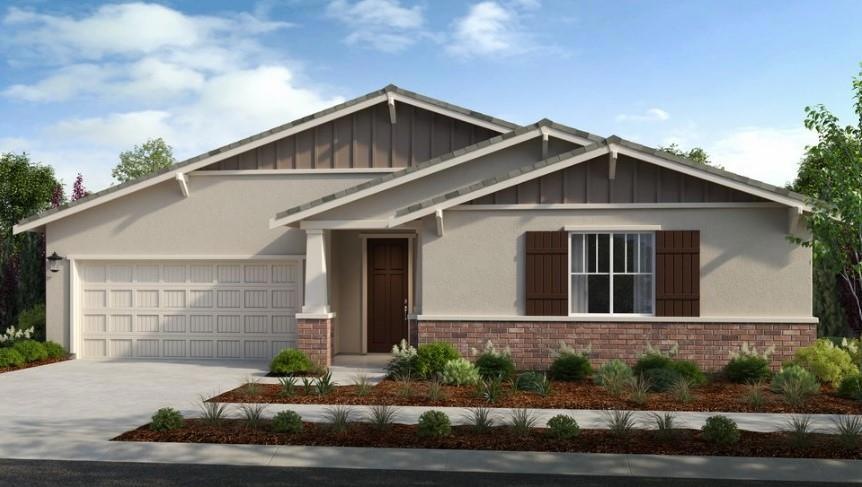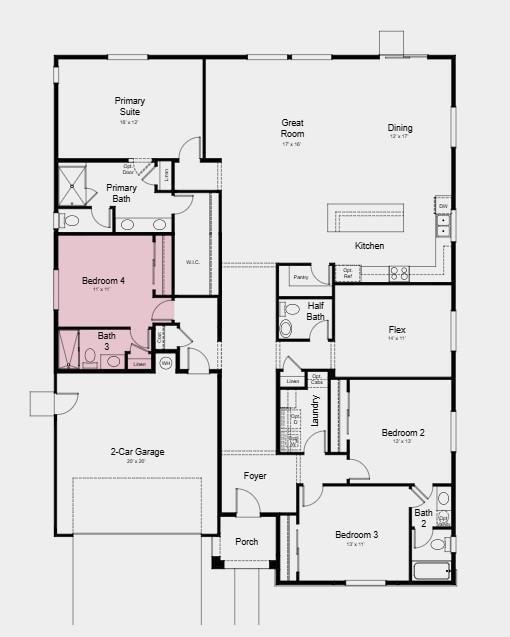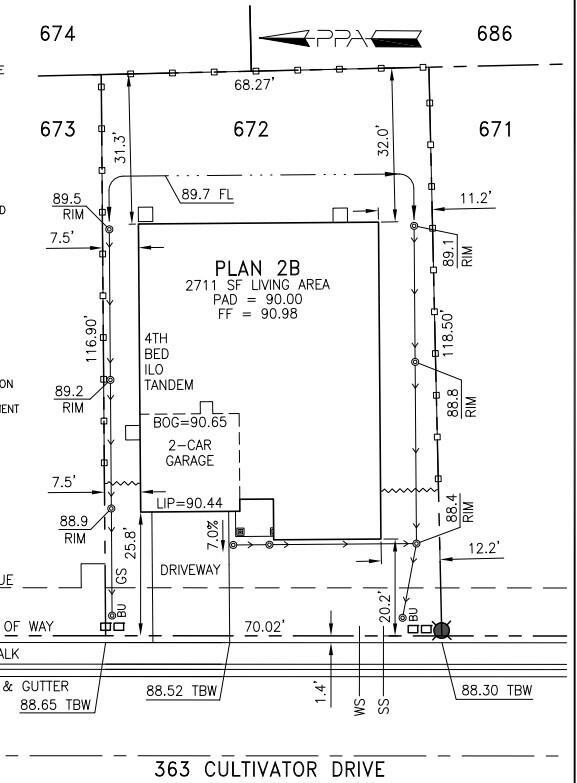
363 Cultivator Dr Vacaville, CA 95687
Highlights
- Craftsman Architecture
- Main Floor Bedroom
- Great Room
- Will C. Wood High School Rated A-
- High Ceiling
- Quartz Countertops
About This Home
As of March 2025MLS#ML81991940 New Construction - Built by Taylor Morrison, August Completion! The Magnolia floor plan new build at Carmello II at Roberts Ranch is designed for effortless living and entertaining. Step through the front porch into the foyer, where you'll find 2 bedrooms, a bathroom, a flex room, a laundry room, and a half bath, all conveniently located across from the 2-car garage. Tucked behind the garage is a private bedroom with its own bathroom. Further inside, the home opens up to a stunning great room that flows into the dining area and gourmet kitchen, featuring premium appliances and plenty of counter space. Quietly set apart, the luxurious primary suite offers a spacious walk-in closet and a serene bathrooma perfect retreat to unwind and recharge. Structural options added include: 4th bedroom with private bath.
Home Details
Home Type
- Single Family
Year Built
- Built in 2025 | Under Construction
Lot Details
- 8,137 Sq Ft Lot
- West Facing Home
- Fenced
- Back Yard
Parking
- 2 Car Garage
Home Design
- Craftsman Architecture
- Slab Foundation
- Tile Roof
Interior Spaces
- 2,711 Sq Ft Home
- High Ceiling
- Great Room
- Family or Dining Combination
- Den
- Laminate Flooring
Kitchen
- Open to Family Room
- Eat-In Kitchen
- Breakfast Bar
- Electric Oven
- Electric Cooktop
- Microwave
- Plumbed For Ice Maker
- Dishwasher
- Kitchen Island
- Quartz Countertops
Bedrooms and Bathrooms
- 4 Bedrooms
- Main Floor Bedroom
- Walk-In Closet
- Bathroom on Main Level
- Dual Sinks
- Bathtub with Shower
- Walk-in Shower
Laundry
- Laundry Room
- Laundry on upper level
- Electric Dryer Hookup
Utilities
- Forced Air Heating and Cooling System
Listing and Financial Details
- Assessor Parcel Number NA363CultivatorDrive
Community Details
Overview
- Built by Carmello II at Roberts Ranch
- The community has rules related to parking rules
Recreation
- Community Playground
Map
Home Values in the Area
Average Home Value in this Area
Property History
| Date | Event | Price | Change | Sq Ft Price |
|---|---|---|---|---|
| 03/14/2025 03/14/25 | Sold | $2,250,000 | +170.3% | $830 / Sq Ft |
| 01/31/2025 01/31/25 | Pending | -- | -- | -- |
| 01/28/2025 01/28/25 | For Sale | $832,551 | -- | $307 / Sq Ft |
Similar Homes in Vacaville, CA
Source: MLSListings
MLS Number: ML81991940
- 336 Baler Cir
- 501 Leveler Dr
- 362 Cultivator Dr
- 369 Cultivator Dr
- 513 Leveler Dr
- 525 Leveler Dr
- 421 Baler Cir
- 1007 Countrywood Ln
- 864 Cosmos Dr
- 979 Countrywood Cir
- 1054 Meadowlark Dr
- 233 Sage Sparrow Cir
- 747 Dr
- 536 Datura Dr
- 765 Billhook Dr
- 600 Hawk Dr
- 821 Cosmos Dr
- 816 Cosmos Dr
- 349 Hibiscus St
- 424 Whippletree Ln


