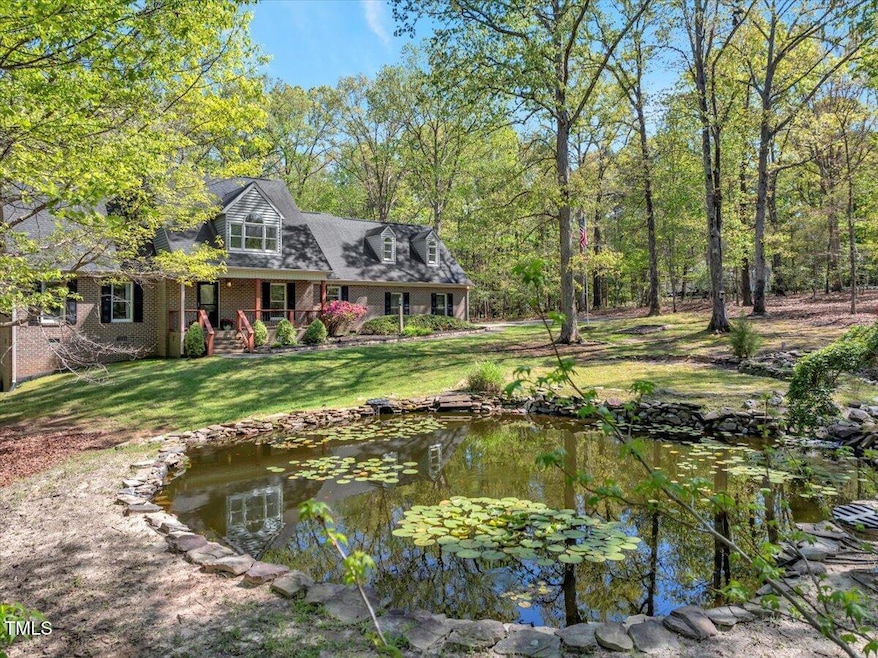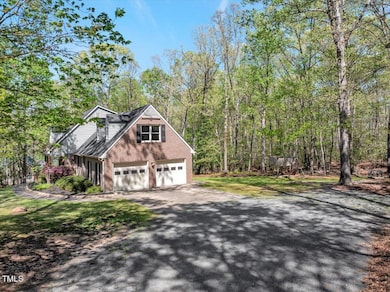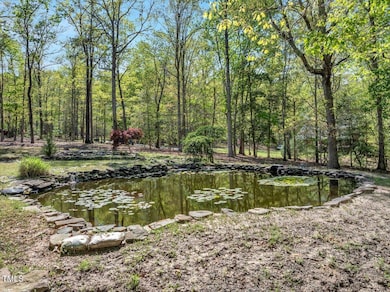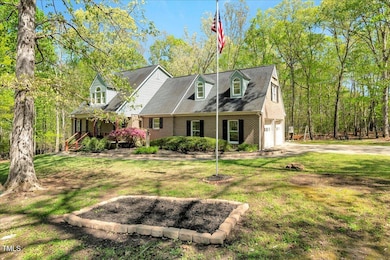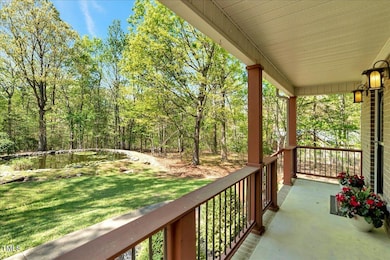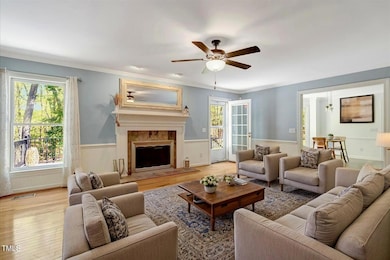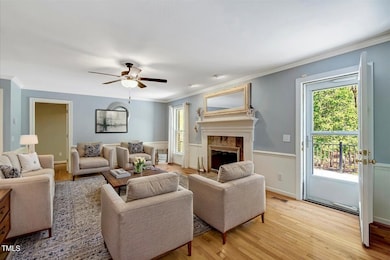
363 Dublin Dr Sanford, NC 27330
Estimated payment $3,408/month
Highlights
- Craftsman Architecture
- Bonus Room
- 2 Car Attached Garage
- Wood Flooring
- Workshop
- Living Room
About This Home
Welcome to 363 Dublin Drive, a private retreat tucked into the quiet Creekwood community in Sanford. Set on over 2 flat, wooded acres, this property gives you the freedom to live how you want. Bring your RV, boat, chickens, or UTVs, there's room for it all. A peaceful koi pond greets you out front, while a Trex deck, fire pit area, and wooded views offer a private, relaxed vibe in back. All under 10 minutes from downtown Sanford, restaurants, grocery stores, and US-1, offering the perfect balance of quiet and convenience. Inside, nearly 3,200 square feet of well-planned space offers room to spread out. Hardwood floors run throughout the main level, which includes a formal dining room, spacious eat-in kitchen with granite countertops, stainless steel appliances, and freshly painted kitchen and pantry. The layout flows easily into the backyard, ideal for both daily living and entertaining. The main floor also features a large primary suite with a walk-in closet, soaking tub, and separate shower, along with a roomy laundry area that adds extra storage. Upstairs, a second primary suite makes multigenerational living or long-term hosting simple. You'll also find two more spacious bedrooms, a full bath, and a versatile bonus room with hardwood flooring, perfect for an office, playroom, or fifth bedroom. Outside is where this home truly shines. Whether you're exploring the woods, letting chickens roam, riding UTVs, or gathering around the fire pit, this property is your personal escape. There's also a large garage, additional parking, a walk in crawlspace for all your workshop or storage needs and plenty of space to customize or expand. Whether you're updating finishes, adding personal touches, or investing in a long-term project, this is a special opportunity to build equity and design a space that reflects your vision. This home includes a Termite Bond and a 1-Year Home Warranty for peace of mind.
Home Details
Home Type
- Single Family
Est. Annual Taxes
- $3,330
Year Built
- Built in 1993
Lot Details
- 2.17 Acre Lot
HOA Fees
- $60 Monthly HOA Fees
Parking
- 2 Car Attached Garage
- 6 Open Parking Spaces
Home Design
- Craftsman Architecture
- Brick Exterior Construction
- Block Foundation
- Shingle Roof
- Vinyl Siding
Interior Spaces
- 3,190 Sq Ft Home
- 1-Story Property
- Gas Log Fireplace
- Living Room
- Bonus Room
Flooring
- Wood
- Carpet
Bedrooms and Bathrooms
- 4 Bedrooms
Basement
- Workshop
- Crawl Space
Schools
- Jr Ingram Elementary School
- West Lee Middle School
- Southern Lee High School
Utilities
- Central Air
- Heat Pump System
- Septic Tank
Community Details
- Creekwood HOA, Phone Number (877) 252-3327
- Creekwood Subdivision
Listing and Financial Details
- Home warranty included in the sale of the property
- Assessor Parcel Number 961286068900
Map
Home Values in the Area
Average Home Value in this Area
Tax History
| Year | Tax Paid | Tax Assessment Tax Assessment Total Assessment is a certain percentage of the fair market value that is determined by local assessors to be the total taxable value of land and additions on the property. | Land | Improvement |
|---|---|---|---|---|
| 2024 | $3,480 | $416,300 | $56,700 | $359,600 |
| 2023 | $3,349 | $416,300 | $56,700 | $359,600 |
| 2022 | $2,706 | $292,800 | $37,000 | $255,800 |
| 2021 | $2,781 | $292,800 | $37,000 | $255,800 |
| 2020 | $2,801 | $292,800 | $37,000 | $255,800 |
| 2019 | $2,801 | $292,800 | $37,000 | $255,800 |
| 2018 | $2,697 | $275,500 | $40,000 | $235,500 |
| 2017 | $2,642 | $270,200 | $40,000 | $230,200 |
| 2016 | $2,635 | $270,200 | $40,000 | $230,200 |
| 2014 | $2,384 | $270,200 | $40,000 | $230,200 |
Property History
| Date | Event | Price | Change | Sq Ft Price |
|---|---|---|---|---|
| 04/25/2025 04/25/25 | Pending | -- | -- | -- |
| 04/10/2025 04/10/25 | For Sale | $550,000 | +93.0% | $172 / Sq Ft |
| 04/10/2017 04/10/17 | Sold | $285,000 | 0.0% | $89 / Sq Ft |
| 12/16/2016 12/16/16 | Pending | -- | -- | -- |
| 09/13/2016 09/13/16 | For Sale | $285,000 | 0.0% | $89 / Sq Ft |
| 04/28/2015 04/28/15 | Rented | -- | -- | -- |
| 03/29/2015 03/29/15 | Under Contract | -- | -- | -- |
| 01/17/2015 01/17/15 | For Rent | -- | -- | -- |
| 02/25/2014 02/25/14 | Rented | $1,650 | 0.0% | -- |
| 01/29/2014 01/29/14 | Under Contract | -- | -- | -- |
| 09/05/2013 09/05/13 | For Rent | $1,650 | -- | -- |
| 08/08/2013 08/08/13 | Rented | -- | -- | -- |
| 08/08/2013 08/08/13 | For Rent | -- | -- | -- |
Deed History
| Date | Type | Sale Price | Title Company |
|---|---|---|---|
| Warranty Deed | -- | -- | |
| Warranty Deed | $285,000 | None Available | |
| Deed | $233,000 | -- |
Mortgage History
| Date | Status | Loan Amount | Loan Type |
|---|---|---|---|
| Previous Owner | $230,850 | VA | |
| Previous Owner | $83,000 | Unknown | |
| Previous Owner | $75,000 | Credit Line Revolving |
Similar Homes in Sanford, NC
Source: Doorify MLS
MLS Number: 10087867
APN: 9612-86-0689-00
