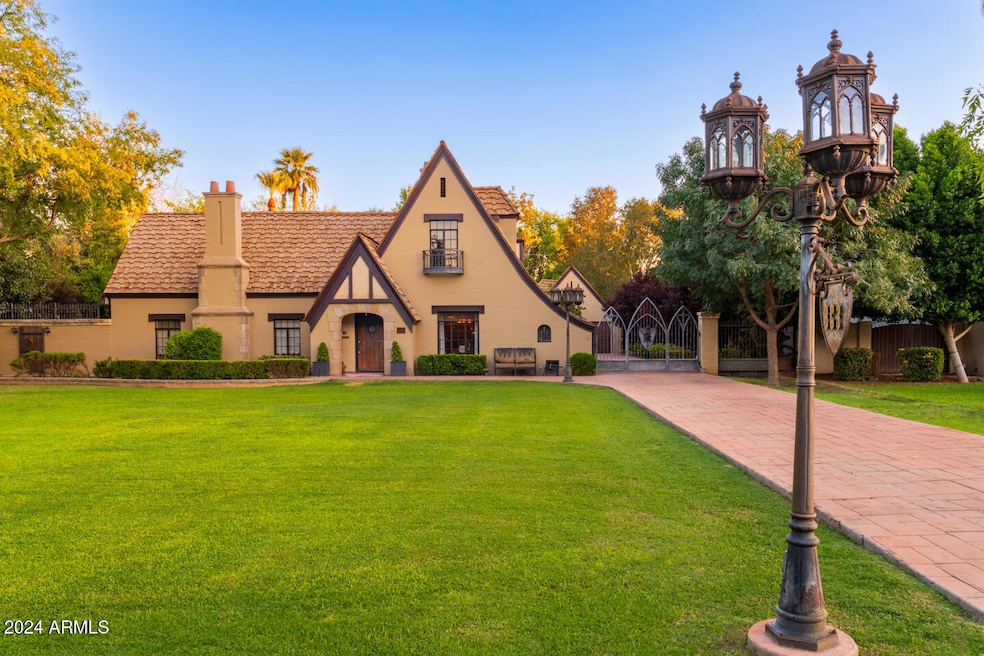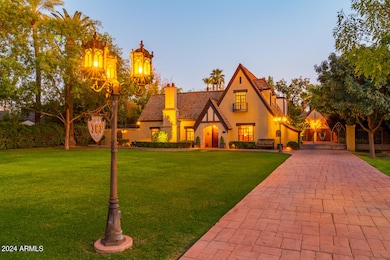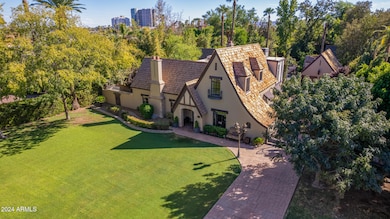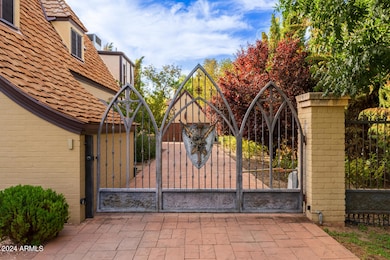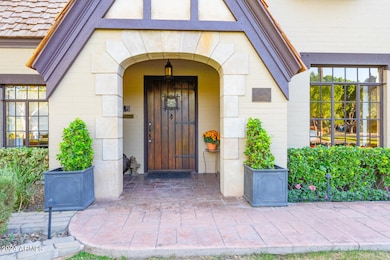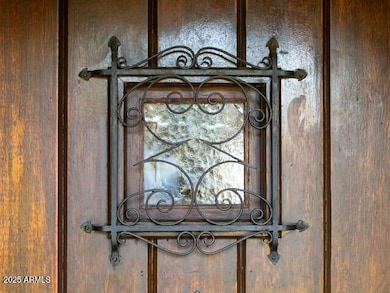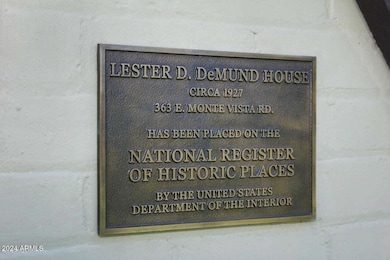
363 E Monte Vista Rd Phoenix, AZ 85004
Alvarado Historic District NeighborhoodEstimated payment $11,331/month
Highlights
- Guest House
- Private Pool
- The property is located in a historic district
- Phoenix Coding Academy Rated A
- RV Hookup
- Solar Power System
About This Home
One of the most beautiful Historic properties in Phoenix! Built in 1927 in the Los Olivos Community, a Historic Neighborhood adjacent to the Arts District developed by Dwight B Heard, this iconic Storybook Tudor is always showcased when researching historic homes in Phoenix. With its dramatic Tudor architecture and expansive 3/4 acre property, the curb appeal alone takes you back in time! The current owner has meticulously retained all the historical charm and elegance while updating and improving the property. Elegant community rooms with soaring wood beamed ceilings, artfully crafted solid Mahogany doors and paneling, paned windows, Italian cornices and draperies, Steuben and other antique chandeliers. From the foyer is the dramatic staircase with its original Terrazzo floors. Beautiful Chef's kitchen with island, Subzero and Miele appliances. Laundry Room with antique cast iron sink. 3 bedrooms upstairs including the large Primary Bedroom with William Morris draperies. Primary Bath with original and preserved Green Ceramic Tile. Charming Guest Bath with Dormered Ceilings. Detached Coach House (Garage) with Guest House offering a full bath, loft bedroom, and kitchenette. Backyard Oasis with long rectangular pool, flanked by Italian Cypresses and featuring an imported English water feature. Beautiful Gazebo with commercial grade mist system for year round enjoyment. Large AC cooled Chicken Coop and orchard sporting over 15 fruit trees conveys unrivaled rural living in the center of the city. Make this iconic historical home located in the heart of the city yours to showcase!
Home Details
Home Type
- Single Family
Est. Annual Taxes
- $5,367
Year Built
- Built in 1927
Lot Details
- 0.69 Acre Lot
- Wrought Iron Fence
- Block Wall Fence
- Misting System
- Front and Back Yard Sprinklers
- Sprinklers on Timer
- Private Yard
- Grass Covered Lot
Parking
- 2 Car Detached Garage
- 10 Open Parking Spaces
- 2 Carport Spaces
- Oversized Parking
- Garage ceiling height seven feet or more
- Heated Garage
- Gated Parking
- RV Hookup
Home Design
- Roof Updated in 2023
- Brick Exterior Construction
- Shake Roof
Interior Spaces
- 3,410 Sq Ft Home
- 2-Story Property
- Vaulted Ceiling
- 1 Fireplace
- Wood Frame Window
- Unfinished Basement
Kitchen
- Eat-In Kitchen
- Breakfast Bar
- Kitchen Island
- Granite Countertops
Flooring
- Wood
- Stone
- Tile
Bedrooms and Bathrooms
- 4 Bedrooms
- Primary Bathroom is a Full Bathroom
- 4 Bathrooms
- Bathtub With Separate Shower Stall
Outdoor Features
- Private Pool
- Balcony
- Outdoor Storage
- Built-In Barbecue
Schools
- Emerson Elementary School
- Phoenix Prep Academy Middle School
- North High School
Utilities
- Cooling Available
- Heating System Uses Natural Gas
- Tankless Water Heater
- Cable TV Available
Additional Features
- Solar Power System
- Guest House
- The property is located in a historic district
- Flood Irrigation
Community Details
- No Home Owners Association
- Association fees include no fees
- Built by Dwight B Heard
- Los Olivos Resub Subdivision
Listing and Financial Details
- Tax Lot 9
- Assessor Parcel Number 118-53-065
Map
Home Values in the Area
Average Home Value in this Area
Tax History
| Year | Tax Paid | Tax Assessment Tax Assessment Total Assessment is a certain percentage of the fair market value that is determined by local assessors to be the total taxable value of land and additions on the property. | Land | Improvement |
|---|---|---|---|---|
| 2025 | $5,414 | $38,051 | -- | -- |
| 2024 | $5,367 | $36,239 | -- | -- |
| 2023 | $5,367 | $50,330 | $10,065 | $40,265 |
| 2022 | $5,187 | $40,225 | $8,045 | $32,180 |
| 2021 | $5,150 | $38,235 | $7,645 | $30,590 |
| 2020 | $5,206 | $39,885 | $7,975 | $31,910 |
| 2019 | $5,197 | $39,820 | $7,960 | $31,860 |
| 2018 | $5,114 | $50,760 | $10,150 | $40,610 |
| 2017 | $4,945 | $38,805 | $7,760 | $31,045 |
| 2016 | $4,722 | $31,775 | $6,355 | $25,420 |
| 2015 | $4,382 | $34,015 | $6,800 | $27,215 |
Property History
| Date | Event | Price | Change | Sq Ft Price |
|---|---|---|---|---|
| 04/16/2025 04/16/25 | Price Changed | $1,950,000 | -7.1% | $572 / Sq Ft |
| 04/16/2025 04/16/25 | Price Changed | $2,100,000 | -6.7% | $616 / Sq Ft |
| 03/10/2025 03/10/25 | Price Changed | $2,250,000 | -8.2% | $660 / Sq Ft |
| 01/10/2025 01/10/25 | For Sale | $2,450,000 | 0.0% | $718 / Sq Ft |
| 11/27/2024 11/27/24 | Off Market | $2,450,000 | -- | -- |
| 11/21/2024 11/21/24 | Price Changed | $2,450,000 | -5.7% | $718 / Sq Ft |
| 10/24/2024 10/24/24 | For Sale | $2,599,000 | +235.4% | $762 / Sq Ft |
| 04/10/2013 04/10/13 | Sold | $775,000 | -2.5% | $281 / Sq Ft |
| 03/26/2013 03/26/13 | For Sale | $795,000 | 0.0% | $288 / Sq Ft |
| 03/02/2013 03/02/13 | Pending | -- | -- | -- |
| 02/28/2013 02/28/13 | Pending | -- | -- | -- |
| 02/18/2013 02/18/13 | Price Changed | $795,000 | -2.9% | $288 / Sq Ft |
| 01/10/2013 01/10/13 | For Sale | $819,000 | 0.0% | $297 / Sq Ft |
| 01/10/2013 01/10/13 | Price Changed | $819,000 | +5.7% | $297 / Sq Ft |
| 12/09/2012 12/09/12 | Off Market | $775,000 | -- | -- |
| 10/29/2012 10/29/12 | For Sale | $849,000 | -- | $307 / Sq Ft |
Deed History
| Date | Type | Sale Price | Title Company |
|---|---|---|---|
| Interfamily Deed Transfer | -- | Vantage Point Title | |
| Interfamily Deed Transfer | -- | None Available | |
| Warranty Deed | $775,000 | Title Management Agency Of A | |
| Warranty Deed | $800,000 | Westland Title Agency Of Az |
Mortgage History
| Date | Status | Loan Amount | Loan Type |
|---|---|---|---|
| Open | $510,328 | New Conventional | |
| Closed | $620,000 | New Conventional | |
| Previous Owner | $250,000 | Credit Line Revolving | |
| Previous Owner | $417,000 | Purchase Money Mortgage |
Similar Homes in the area
Source: Arizona Regional Multiple Listing Service (ARMLS)
MLS Number: 6765895
APN: 118-53-065
- 379 E Monte Vista Rd
- 341 E Monte Vista Rd
- 2222 N 7th St
- 2211 N 7th St
- 319 E Palm Ln Unit 36
- 319 E Palm Ln
- 2209 N 8th St
- 118 E Palm Ln
- 2322 N 8th St
- 113 E Palm Ln Unit B
- 148 E Coronado Rd Unit 45
- 146 E Coronado Rd Unit 39
- 130 E Coronado Rd Unit 16
- 103 E Palm Ln Unit A
- 120 E Coronado Rd Unit 9
- 929 E Granada Rd
- 1002 E Palm Ln
- 1829 N 10th St
- 2201 N Central Ave Unit 3A
- 2201 N Central Ave Unit 5B
