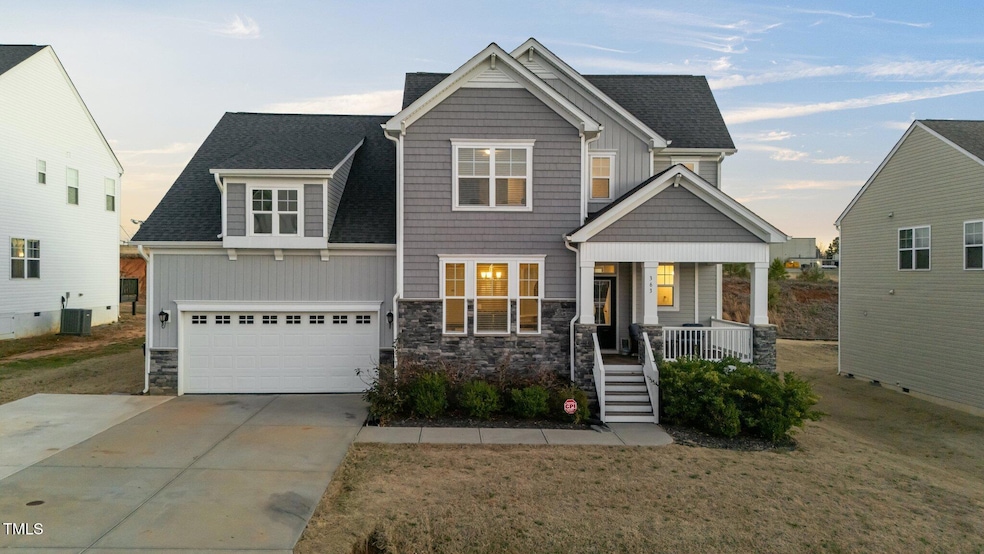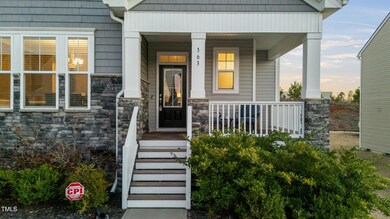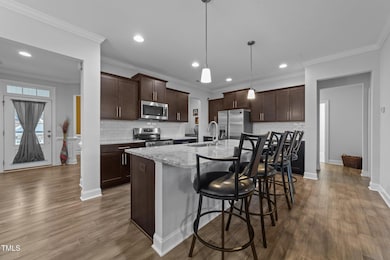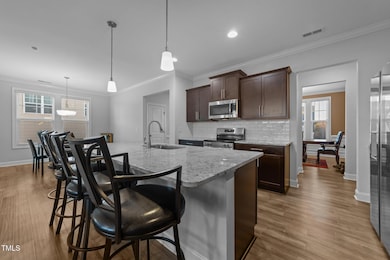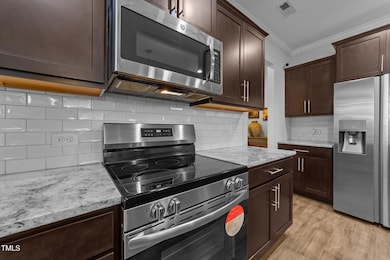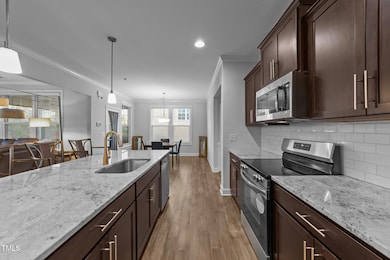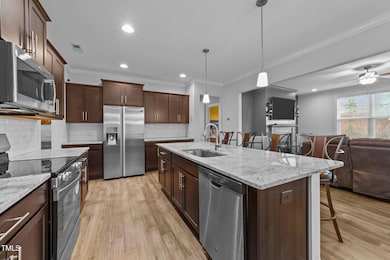
363 Grey Hawk Dr Garner, NC 27529
Cleveland NeighborhoodEstimated payment $2,915/month
Highlights
- Transitional Architecture
- Main Floor Primary Bedroom
- Screened Porch
- Engineered Wood Flooring
- Granite Countertops
- 2 Car Attached Garage
About This Home
Welcome to this stunning 4-bedroom, 3.5-bathroom home, offering a perfect blend of elegance and modern living. The open concept floor plan invites you in, creating a bright and airy atmosphere throughout. The formal dining room sets the stage for memorable gatherings, while the spacious living areas seamlessly flow into the gourmet kitchen. Featuring sleek granite countertops, a large island, stainless steel appliances, and a stylish tile backsplash, this kitchen is a chef's dream. The first-floor primary bedroom is a true retreat, complete with a spa-like en-suite bathroom designed for ultimate relaxation. With luxurious finishes and ample space, it's the perfect place to unwind after a long day. Step outside to the screened-in porch, where you can enjoy the outdoors in comfort year-round. This home also comes equipped with energy-efficient solar panels, helping you reduce your carbon footprint while saving on energy costs. With generous living spaces, modern amenities, and thoughtful design, this home is the perfect blend of comfort and style!
Home Details
Home Type
- Single Family
Est. Annual Taxes
- $2,592
Year Built
- Built in 2018
HOA Fees
- $48 Monthly HOA Fees
Parking
- 2 Car Attached Garage
- Private Driveway
- 2 Open Parking Spaces
Home Design
- Transitional Architecture
- Brick or Stone Mason
- Architectural Shingle Roof
- Vinyl Siding
- Stone
Interior Spaces
- 2,720 Sq Ft Home
- 2-Story Property
- Smooth Ceilings
- Ceiling Fan
- Screened Porch
- Basement
- Crawl Space
- Laundry on main level
Kitchen
- Self-Cleaning Oven
- Electric Range
- Microwave
- Ice Maker
- Dishwasher
- Kitchen Island
- Granite Countertops
- Disposal
Flooring
- Engineered Wood
- Carpet
- Tile
- Vinyl
Bedrooms and Bathrooms
- 4 Bedrooms
- Primary Bedroom on Main
- Walk-In Closet
- Separate Shower in Primary Bathroom
- Bathtub with Shower
Schools
- Polenta Elementary School
- Swift Creek Middle School
- Cleveland High School
Additional Features
- Rain Gutters
- 10,454 Sq Ft Lot
- Forced Air Zoned Heating and Cooling System
Community Details
- Association fees include ground maintenance
- Mason Park Homeowner Association, Phone Number (919) 413-8144
- Mason Park Subdivision
Listing and Financial Details
- Assessor Parcel Number 06F04073O
Map
Home Values in the Area
Average Home Value in this Area
Tax History
| Year | Tax Paid | Tax Assessment Tax Assessment Total Assessment is a certain percentage of the fair market value that is determined by local assessors to be the total taxable value of land and additions on the property. | Land | Improvement |
|---|---|---|---|---|
| 2024 | $2,326 | $287,220 | $50,000 | $237,220 |
| 2023 | $2,248 | $287,220 | $50,000 | $237,220 |
| 2022 | $2,362 | $287,220 | $50,000 | $237,220 |
| 2021 | $2,362 | $287,220 | $50,000 | $237,220 |
| 2020 | $2,391 | $287,220 | $50,000 | $237,220 |
| 2019 | $416 | $50,000 | $50,000 | $0 |
| 2018 | $384 | $45,000 | $45,000 | $0 |
Property History
| Date | Event | Price | Change | Sq Ft Price |
|---|---|---|---|---|
| 04/11/2025 04/11/25 | Price Changed | $475,000 | -2.1% | $175 / Sq Ft |
| 03/25/2025 03/25/25 | Price Changed | $485,000 | -2.0% | $178 / Sq Ft |
| 03/10/2025 03/10/25 | Price Changed | $495,000 | -1.0% | $182 / Sq Ft |
| 03/07/2025 03/07/25 | For Sale | $500,000 | -- | $184 / Sq Ft |
Deed History
| Date | Type | Sale Price | Title Company |
|---|---|---|---|
| Warranty Deed | $405,000 | None Available | |
| Warranty Deed | $295,000 | None Available | |
| Warranty Deed | $55,000 | None Available |
Mortgage History
| Date | Status | Loan Amount | Loan Type |
|---|---|---|---|
| Open | $328,570 | FHA | |
| Previous Owner | $279,000 | New Conventional | |
| Previous Owner | $280,250 | New Conventional | |
| Previous Owner | $220,500 | Construction |
Similar Homes in Garner, NC
Source: Doorify MLS
MLS Number: 10080942
APN: 06F04073O
- 189 Grey Hawk Dr
- 244 Victor Ct
- 244 Winding Oak Way
- 23 Sparkle Ln
- 215 Oak Island Ct
- 42 Galaxy Dr
- 48 Arabella Ln
- 63 Meath Ct Unit 211
- 83 Meath Ct Unit 209
- 27 Meath Ct Unit 215
- 669 Balmoral St
- 68 Commons Cir Unit 223
- 84 Commons Cir
- 76 Commons Cir
- 60 Commons Cir
- 52 Commons Cir
- 116 Commons Cir Unit 229
- 108 Commons Cir Unit 228
- 83 Commons Cir Unit 236
- 59 Ocracoke Island Way
