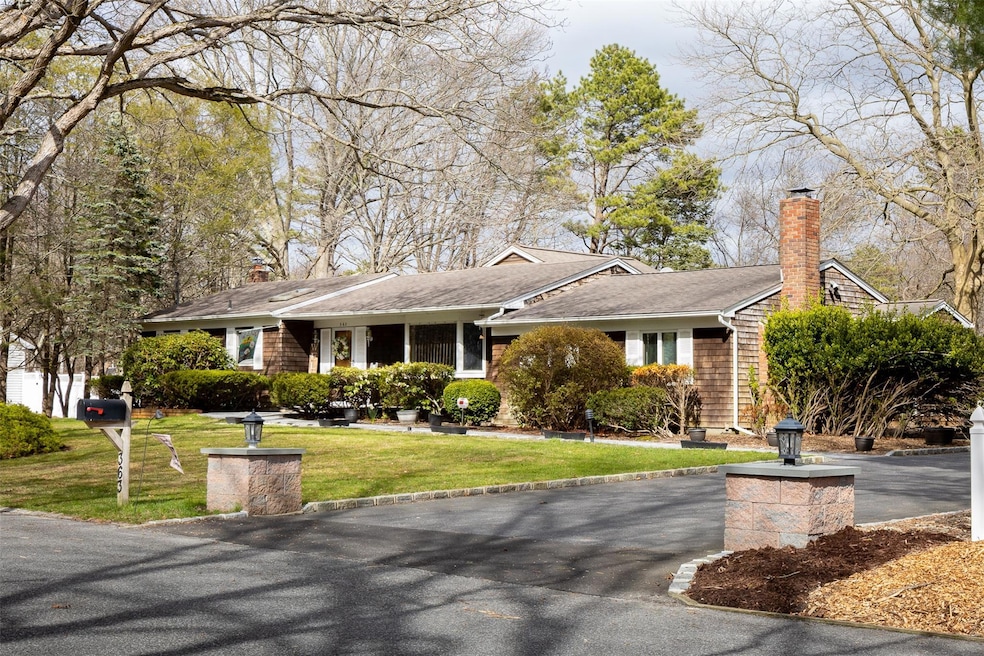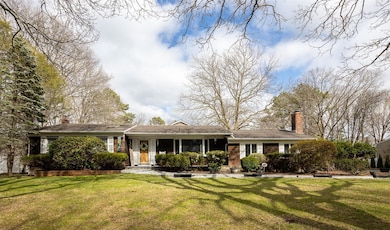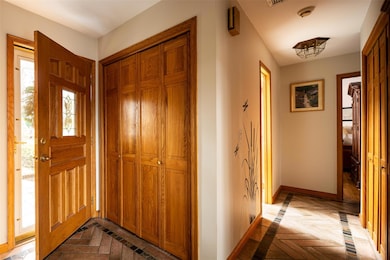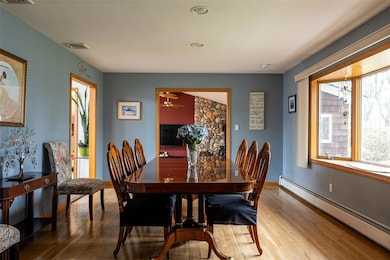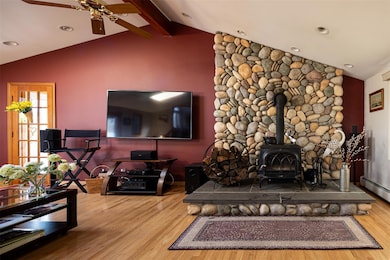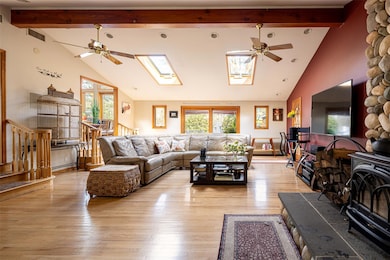
363 Hewlett Ave East Patchogue, NY 11772
East Patchogue NeighborhoodEstimated payment $4,461/month
Highlights
- Very Popular Property
- Deck
- Radiant Floor
- Gourmet Kitchen
- Ranch Style House
- Cathedral Ceiling
About This Home
Welcome to this beautifully maintained 3-bedroom, 2-bath ranch-style home located in the desirable Patchogue-Medford School District. This charming residence offers a comfortable and thoughtfully designed living experience, featuring central air conditioning, radiant heat, and gleaming wood floors throughout. The chef’s kitchen includes gas cooking, dual sinks—one on the island for meal prep and another for dishwashing—ceramic tile flooring, and a built-in wine bar with granite countertops. Enjoy the ambiance created by recessed lighting, surround sound speakers, and skylights with ceiling fans that brighten and ventilate both the kitchen and the great room. The spacious great room also features cathedral ceilings, a wood-burning stove, and full-wall arched windows with sliders that open to a two-tier Trex deck—perfect for entertaining or relaxing outdoors. Additional highlights include a mudroom entryway, an extended driveway leading to a detached 2.5-car garage, an unfinished basement with abundant storage, and a sprinkler system connected to a private water well, while the rest of the home is serviced by public water. This home offers a wonderful blend of comfort, functionality, and style.
Listing Agent
Coldwell Banker M&D Good Life Brokerage Phone: 631-289-1400 License #40MO1018448

Open House Schedule
-
Saturday, May 03, 202512:00 to 2:00 pm5/3/2025 12:00:00 PM +00:005/3/2025 2:00:00 PM +00:00Add to Calendar
-
Sunday, May 04, 202512:00 to 2:00 pm5/4/2025 12:00:00 PM +00:005/4/2025 2:00:00 PM +00:00Add to Calendar
Home Details
Home Type
- Single Family
Est. Annual Taxes
- $10,000
Year Built
- Built in 1972
Lot Details
- 0.5 Acre Lot
- East Facing Home
- Front and Back Yard Sprinklers
- Back Yard Fenced and Front Yard
Parking
- 2.5 Car Detached Garage
- Driveway
Home Design
- Ranch Style House
- Shake Siding
- Cedar
Interior Spaces
- 2,000 Sq Ft Home
- Wet Bar
- Indoor Speakers
- Wired For Sound
- Built-In Features
- Cathedral Ceiling
- Ceiling Fan
- Skylights
- Recessed Lighting
- 1 Fireplace
- Wood Frame Window
- Entrance Foyer
- Formal Dining Room
- Home Security System
- Unfinished Basement
Kitchen
- Gourmet Kitchen
- Breakfast Bar
- Gas Oven
- Dishwasher
- Kitchen Island
- Granite Countertops
Flooring
- Wood
- Radiant Floor
- Ceramic Tile
Bedrooms and Bathrooms
- 3 Bedrooms
- 2 Full Bathrooms
Laundry
- Dryer
- Washer
Outdoor Features
- Deck
- Private Mailbox
Schools
- Barton Elementary School
- Saxton Middle School
- Patchogue-Medford High School
Utilities
- Central Air
- Baseboard Heating
- Heating System Uses Oil
- Heating System Uses Propane
- Private Water Source
- Tankless Water Heater
- Cesspool
Listing and Financial Details
- Legal Lot and Block 13 / 0001
Map
Home Values in the Area
Average Home Value in this Area
Tax History
| Year | Tax Paid | Tax Assessment Tax Assessment Total Assessment is a certain percentage of the fair market value that is determined by local assessors to be the total taxable value of land and additions on the property. | Land | Improvement |
|---|---|---|---|---|
| 2023 | $10,663 | $2,590 | $350 | $2,240 |
| 2022 | $9,232 | $2,590 | $350 | $2,240 |
| 2021 | $9,232 | $2,590 | $350 | $2,240 |
| 2020 | $9,649 | $2,590 | $350 | $2,240 |
| 2019 | $9,649 | $0 | $0 | $0 |
| 2018 | $8,908 | $2,590 | $350 | $2,240 |
| 2017 | $8,908 | $2,590 | $350 | $2,240 |
| 2016 | $8,708 | $2,590 | $350 | $2,240 |
| 2015 | -- | $2,590 | $350 | $2,240 |
| 2014 | -- | $2,590 | $350 | $2,240 |
Property History
| Date | Event | Price | Change | Sq Ft Price |
|---|---|---|---|---|
| 04/19/2025 04/19/25 | For Sale | $650,000 | +109.7% | $325 / Sq Ft |
| 07/18/2012 07/18/12 | Sold | $310,000 | -4.6% | -- |
| 04/25/2012 04/25/12 | Pending | -- | -- | -- |
| 02/16/2012 02/16/12 | For Sale | $325,000 | -- | -- |
Deed History
| Date | Type | Sale Price | Title Company |
|---|---|---|---|
| Deed | -- | None Available | |
| Deed | -- | None Available | |
| Executors Deed | $310,000 | Rjf Title Agency Llc | |
| Executors Deed | $310,000 | Rjf Title Agency Llc |
Mortgage History
| Date | Status | Loan Amount | Loan Type |
|---|---|---|---|
| Previous Owner | $248,000 | New Conventional |
Similar Homes in the area
Source: OneKey® MLS
MLS Number: 850574
APN: 0200-956-00-01-00-013-000
- 273 Robinson Ave
- 263 Robinson Ave
- 600 Barton Ave
- 43 Neptune Ave
- 4 Kathryn St
- 35 Circle Dr E
- 33 Valley Rd
- 13 Washington Place
- 140 E Woodside Ave
- 149 Swan Lake Dr
- 165 Barton Ave
- 0 Bridgeport Ave
- 150,152 Patchogue Yaphank Rd
- 72 Buffalo Ave
- 5 Vera Place
- 26 Tremont Ave
- 96 Annanias Ave
- 22 Mount Vernon Ave
- 2 Derry St
- 20 Knot St
