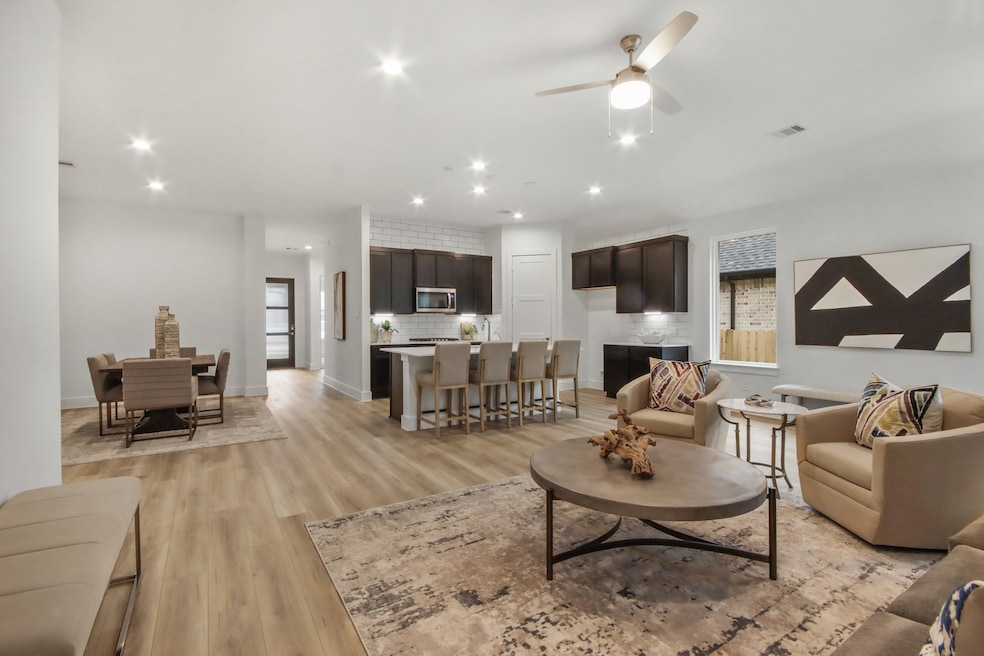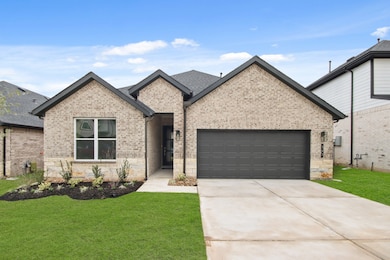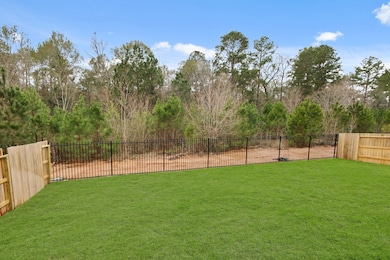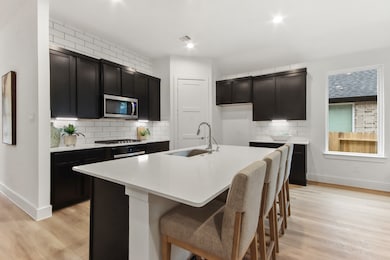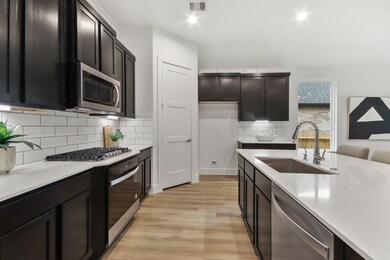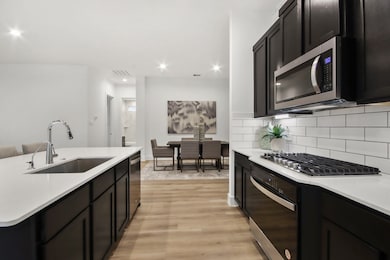
363 Springfield Terrace Dr Panorama Village, TX 77304
Lake Conroe NeighborhoodEstimated payment $2,515/month
Highlights
- New Construction
- Home Energy Rating Service (HERS) Rated Property
- Contemporary Architecture
- Peet Junior High School Rated A-
- Deck
- High Ceiling
About This Home
EXTREMELY PRIVATE! BACKS TO A WOODED GREENBELT! AMAZING NEW DR Horton 1 Story Home w/ 4 bed/3ba/Study or 5TH BED/Dining,and 2 Car Garage! INCREDIBLE features include 42” BLACK Shaker Cabinets, White Miami Vienna Quartz w/ 4x12 Matte White Subway Backsplash to CEILING! SS Built In Oven w/ 5 Burner Gas Cook-top, French Drawer Fridge, W/D, Upgd Tile Surrounds to Ceiling in baths, Custom Super Shower w/ Rainhead! Smart Home System, Deako Smart Switches, LED Canlights, UC Lighting, 7" Vinyl Plank Hardwood Floors, 8' Interior Doors w 5" Baseboards, SMART GDO, Full Sprinkler Systems, Full Sod, 2 COACH LIGHTS, Full Gutters, 2" Blinds, RINNAI Tankless Hot Water Heater! , Covered Patio & VERY Private Yard! Hills of Westlake offers beautiful Wooded Lots, Community Center, Playground, Pool, & pond, Zoned to CISD! DR Horton is America's #1 Homebuilder! Come out to Hills of Westlake and make this new home yours today!
Home Details
Home Type
- Single Family
Year Built
- Built in 2025 | New Construction
Lot Details
- 6,610 Sq Ft Lot
- Back Yard Fenced
HOA Fees
- $54 Monthly HOA Fees
Parking
- 2 Car Attached Garage
- Garage Door Opener
Home Design
- Contemporary Architecture
- Traditional Architecture
- Brick Exterior Construction
- Slab Foundation
- Composition Roof
- Cement Siding
- Stone Siding
- Radiant Barrier
Interior Spaces
- 2,267 Sq Ft Home
- 1-Story Property
- High Ceiling
- Ceiling Fan
- Insulated Doors
- Family Room Off Kitchen
- Living Room
- Combination Kitchen and Dining Room
- Home Office
- Utility Room
- Washer and Electric Dryer Hookup
Kitchen
- Breakfast Bar
- Walk-In Pantry
- Electric Oven
- Gas Cooktop
- Microwave
- Dishwasher
- Kitchen Island
- Quartz Countertops
- Disposal
Flooring
- Carpet
- Tile
- Vinyl Plank
- Vinyl
Bedrooms and Bathrooms
- 4 Bedrooms
- 3 Full Bathrooms
- Double Vanity
- Single Vanity
- Bathtub with Shower
Home Security
- Prewired Security
- Fire and Smoke Detector
Eco-Friendly Details
- Home Energy Rating Service (HERS) Rated Property
- ENERGY STAR Qualified Appliances
- Energy-Efficient Windows with Low Emissivity
- Energy-Efficient Exposure or Shade
- Energy-Efficient HVAC
- Energy-Efficient Lighting
- Energy-Efficient Insulation
- Energy-Efficient Doors
- Energy-Efficient Thermostat
- Ventilation
Outdoor Features
- Deck
- Covered patio or porch
Schools
- Gordon Reed Elementary School
- Peet Junior High School
- Conroe High School
Utilities
- Central Heating and Cooling System
- Heating System Uses Gas
- Programmable Thermostat
- Tankless Water Heater
Community Details
Overview
- Association fees include clubhouse, recreation facilities
- Post Oak Property Management Association, Phone Number (281) 647-6119
- Built by D.R. Horton
- Hills Of Westlake Subdivision
- Greenbelt
Recreation
- Community Pool
Map
Home Values in the Area
Average Home Value in this Area
Property History
| Date | Event | Price | Change | Sq Ft Price |
|---|---|---|---|---|
| 02/04/2025 02/04/25 | Price Changed | $373,900 | -4.2% | $165 / Sq Ft |
| 01/28/2025 01/28/25 | For Sale | $390,340 | -- | $172 / Sq Ft |
Similar Homes in Panorama Village, TX
Source: Houston Association of REALTORS®
MLS Number: 18237587
- 363 Springfield Terrace Dr
- 415 Springfield Terrace Dr
- 391 Springfield Terrace Dr
- 387 Springfield Terrace Dr
- 399 Springfield Terrace Dr
- 395 Springfield Terrace Dr
- 214 Springfield Terrace Dr
- 258 Springfield Terrace Dr
- 408 Springfield Terrace Dr
- 412 Springfield Terrace Dr
- 400 Springfield Terrace Dr
- 254 Springfield Terrace Dr
- 404 Springfield Terrace Dr
- 396 Springfield Terrace Dr
- 416 Springfield Terrace Dr
- 384 Springfield Terrace Dr
- 392 Springfield Terrace Dr
- 310 Springfield Terrace Dr
- 427 Stonebrook Ln
- 322 Springfield Terrace Dr
