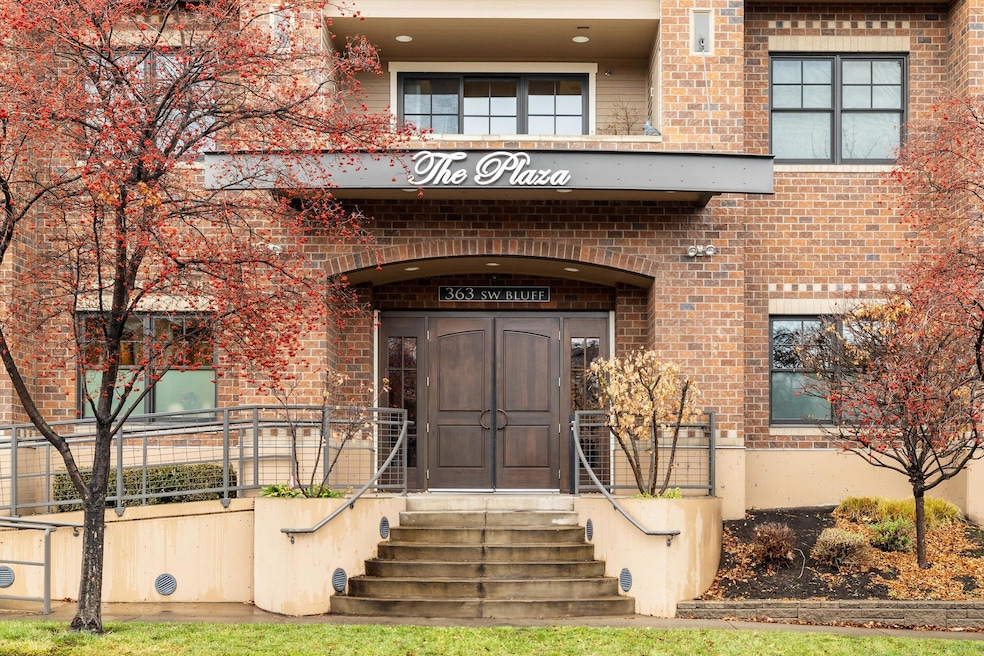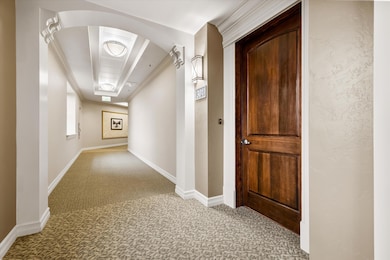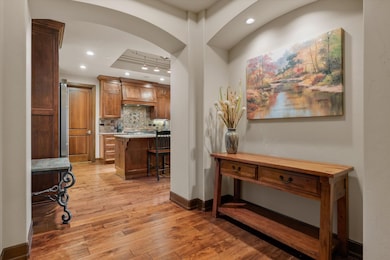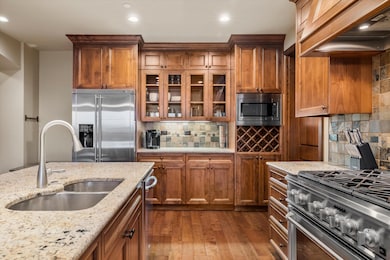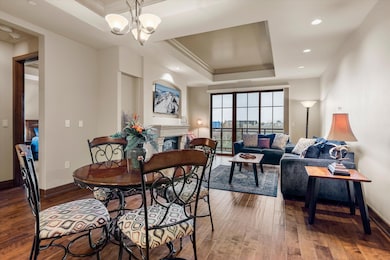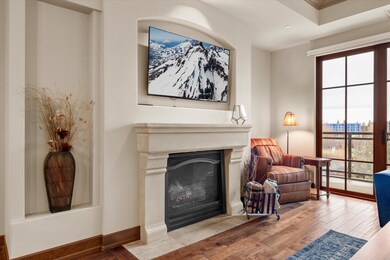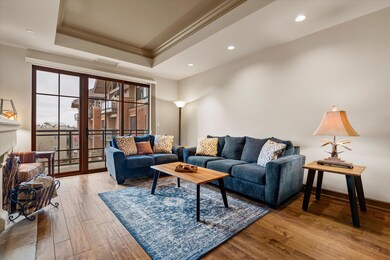
363 SW Bluff Dr Unit 304 Bend, OR 97702
Southern Crossing NeighborhoodHighlights
- Fitness Center
- Gated Parking
- Gated Community
- William E. Miller Elementary School Rated A-
- Two Primary Bedrooms
- Open Floorplan
About This Home
As of March 2025Location of this unit is key: The condo has no adjoining walls on either side (Housekeeping storage is on one side and a hallway is on the other side. The windows across the hall offer ambient light and views of the Old Mill.
The kitchen boasts high-end stainless steel appliances and granite countertops. The gas range is a commercial-grad range, with a large oven. There is recessed lighting under the cabinets. The living room and balcony look out over the Old Mill. The Plaza courtyard is below. The two bedrooms, located at opposite ends of the condo, are suites. One offers a large tile shower and the other has a soaking tub and a stand-alone time shower. There is a community Entertainment Area (across from lobby) for entertaining large groups.
The condo is currently furnished; all furnishings are negotiable.
Last Agent to Sell the Property
John L Scott Bend Brokerage Phone: 541-317-0123 License #200911132

Property Details
Home Type
- Condominium
Est. Annual Taxes
- $7,708
Year Built
- Built in 2006
Lot Details
- End Unit
HOA Fees
- $740 Monthly HOA Fees
Parking
- 2 Car Garage
- Attached Carport
- Heated Garage
- Alley Access
- Garage Door Opener
- Gated Parking
- Assigned Parking
Property Views
- Mountain
- Territorial
- Neighborhood
Home Design
- Traditional Architecture
- Stem Wall Foundation
- Composition Roof
Interior Spaces
- 1,697 Sq Ft Home
- 1-Story Property
- Open Floorplan
- Built-In Features
- Ceiling Fan
- Gas Fireplace
- Great Room with Fireplace
- Home Office
- Surveillance System
Kitchen
- Eat-In Kitchen
- Breakfast Bar
- Oven
- Range with Range Hood
- Microwave
- Dishwasher
- Kitchen Island
- Granite Countertops
Flooring
- Wood
- Carpet
- Tile
Bedrooms and Bathrooms
- 2 Bedrooms
- Double Master Bedroom
- Linen Closet
- 2 Full Bathrooms
- Double Vanity
- Soaking Tub
- Bathtub Includes Tile Surround
Laundry
- Laundry Room
- Dryer
- Washer
Accessible Home Design
- Accessible Approach with Ramp
- Accessible Entrance
Outdoor Features
- Courtyard
- Enclosed patio or porch
- Fire Pit
Schools
- Pine Ridge Elementary School
- Cascade Middle School
- Summit High School
Utilities
- Central Air
- Heating Available
- Natural Gas Connected
- Water Heater
- Community Sewer or Septic
- Fiber Optics Available
Listing and Financial Details
- No Short Term Rentals Allowed
- Assessor Parcel Number 258391
Community Details
Overview
- Plaza Condominiums Subdivision
Amenities
- Clubhouse
Recreation
- Fitness Center
- Snow Removal
Security
- Security Service
- Gated Community
- Carbon Monoxide Detectors
- Fire and Smoke Detector
- Fire Sprinkler System
Map
Home Values in the Area
Average Home Value in this Area
Property History
| Date | Event | Price | Change | Sq Ft Price |
|---|---|---|---|---|
| 03/07/2025 03/07/25 | Sold | $822,000 | -3.2% | $484 / Sq Ft |
| 02/16/2025 02/16/25 | Pending | -- | -- | -- |
| 12/27/2024 12/27/24 | For Sale | $849,000 | +130.1% | $500 / Sq Ft |
| 08/22/2013 08/22/13 | Sold | $369,000 | 0.0% | $217 / Sq Ft |
| 08/12/2013 08/12/13 | Pending | -- | -- | -- |
| 07/20/2013 07/20/13 | For Sale | $369,000 | -- | $217 / Sq Ft |
Similar Homes in Bend, OR
Source: Southern Oregon MLS
MLS Number: 220193926
- 363 SW Bluff Dr Unit 310
- 363 SW Bluff Dr Unit 403
- 211 SW Log Ct
- 274 SW Bluff Dr
- 0 SW Taft Lot 3
- 109 SW Taft Ave
- 616 NW Arizona Ave
- 626 NW Arizona Ave
- 0 Colorado St Unit 220193272
- 355 NW Delaware Ave
- 605 NW Delaware Ave
- 106 NW Colorado Ave
- 857 SW Crestline Dr
- 854 SW Crestline Dr
- 961 SW Vantage Point Way
- 936 SW Hill St
- 888 SW Theater Dr
- 535 NW Florida Ave
- 1040 SW Silver Lake Blvd
- 125 NW Broadway St
