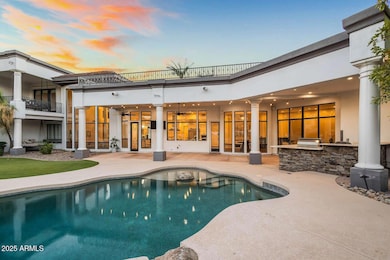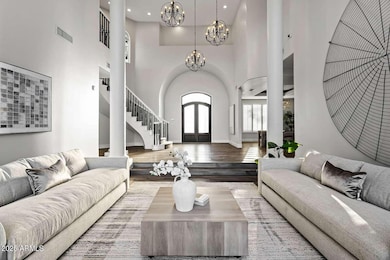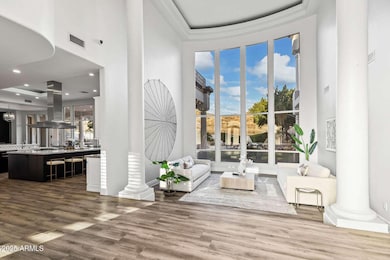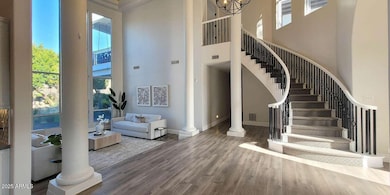
3630 E Coconino Ct Phoenix, AZ 85044
Ahwatukee NeighborhoodHighlights
- Equestrian Center
- Heated Spa
- Mountain View
- Kyrene de la Colina Elementary School Rated A-
- 1.02 Acre Lot
- Vaulted Ceiling
About This Home
As of April 2025Don't miss this amazing opportunity to steal the spectacular Ahwatukee custom estate designed and built for Chicago Cubs Hall of Famer Ryne Sandberg. The estate is being offered as-is, at a remarkable price, during a limited one week promotion, please ask for a term sheet. This resort, on a one acre private cul-de-sac lot, has inspiring daytime and sunset views. As you enter the majestic double-door entry, you will be struck by the magnificent high ceilings. Your eyes will be drawn past the sweeping staircase and white columns through the great room's 2-story tall wall of glass to the extraordinary views beyond. The open floor plan flows easily through the huge remodeled kitchen. It includes all new cabinets and counters with dual islands, one with a 48" Wolf dual-fuel range, the other contains a large, farm-style sink. There's a prep sink and dishwasher drawers along the outside wall. Beyond is a casual dining area, wine/cocktail bar and great room. The formal dining room is left of the entry. There's a Control 4 smart automation/networking system and electric security shutters. Guest suites and laundry are on this main level. The only space upstairs is the very special master suite with view balconies, bathroom with spa tub, steam sauna/shower, immense closet with 2nd laundry and access to rooftop deck. Resort style yard has diving pool, spa, waterfalls, water slide, outdoor kitchen, sports court and gate to hillsides. Extended length garage with epoxy floor and storage.
Last Agent to Sell the Property
Jared English
Congress Realty, Inc. Brokerage Phone: 888-881-4118 License #BR569813000
Home Details
Home Type
- Single Family
Est. Annual Taxes
- $12,143
Year Built
- Built in 1994
Lot Details
- 1.02 Acre Lot
- Cul-De-Sac
- Desert faces the front and back of the property
- Wrought Iron Fence
- Block Wall Fence
- Artificial Turf
- Misting System
- Front and Back Yard Sprinklers
HOA Fees
- $38 Monthly HOA Fees
Parking
- 6 Open Parking Spaces
- 3 Car Garage
- Side or Rear Entrance to Parking
Home Design
- Santa Barbara Architecture
- Wood Frame Construction
- Tile Roof
- Stucco
Interior Spaces
- 5,883 Sq Ft Home
- 2-Story Property
- Wet Bar
- Vaulted Ceiling
- Ceiling Fan
- Double Pane Windows
- Roller Shields
- Family Room with Fireplace
- Mountain Views
Kitchen
- Eat-In Kitchen
- Breakfast Bar
- Built-In Microwave
- Kitchen Island
Flooring
- Carpet
- Tile
- Vinyl
Bedrooms and Bathrooms
- 6 Bedrooms
- Primary Bathroom is a Full Bathroom
- 7 Bathrooms
- Dual Vanity Sinks in Primary Bathroom
- Hydromassage or Jetted Bathtub
- Bathtub With Separate Shower Stall
Home Security
- Security System Owned
- Smart Home
Pool
- Heated Spa
- Private Pool
- Fence Around Pool
- Pool Pump
- Diving Board
Outdoor Features
- Balcony
- Built-In Barbecue
- Playground
Schools
- Kyrene De La Colina Elementary School
- Kyrene Centennial Middle School
- Mountain Pointe High School
Horse Facilities and Amenities
- Equestrian Center
Utilities
- Cooling Available
- Zoned Heating
- Propane
Listing and Financial Details
- Legal Lot and Block 7004 / 3001
- Assessor Parcel Number 301-29-877
Community Details
Overview
- Association fees include ground maintenance
- Ahwatukee Custom Est Association, Phone Number (602) 433-0331
- Ahwatukee Bom Association, Phone Number (480) 893-3502
- Association Phone (480) 893-3502
- Built by Regatta
- Ahwatukee Custom Est 9 Lot 7000 7011 Tr A Subdivision
Recreation
- Sport Court
- Bike Trail
Map
Home Values in the Area
Average Home Value in this Area
Property History
| Date | Event | Price | Change | Sq Ft Price |
|---|---|---|---|---|
| 04/07/2025 04/07/25 | Sold | $1,765,000 | 0.0% | $300 / Sq Ft |
| 03/18/2025 03/18/25 | For Sale | $1,764,888 | +5.4% | $300 / Sq Ft |
| 11/14/2019 11/14/19 | Sold | $1,675,000 | -5.6% | $279 / Sq Ft |
| 11/14/2019 11/14/19 | Price Changed | $1,775,000 | 0.0% | $296 / Sq Ft |
| 11/04/2019 11/04/19 | For Sale | $1,775,000 | 0.0% | $296 / Sq Ft |
| 11/04/2019 11/04/19 | Price Changed | $1,775,000 | 0.0% | $296 / Sq Ft |
| 10/02/2019 10/02/19 | Pending | -- | -- | -- |
| 09/21/2019 09/21/19 | For Sale | $1,775,000 | -- | $296 / Sq Ft |
Tax History
| Year | Tax Paid | Tax Assessment Tax Assessment Total Assessment is a certain percentage of the fair market value that is determined by local assessors to be the total taxable value of land and additions on the property. | Land | Improvement |
|---|---|---|---|---|
| 2025 | $12,143 | $124,495 | -- | -- |
| 2024 | $11,891 | $118,567 | -- | -- |
| 2023 | $11,891 | $139,580 | $27,910 | $111,670 |
| 2022 | $11,357 | $120,330 | $24,060 | $96,270 |
| 2021 | $11,663 | $107,100 | $21,420 | $85,680 |
| 2020 | $11,379 | $102,160 | $20,430 | $81,730 |
| 2019 | $11,023 | $92,900 | $18,580 | $74,320 |
| 2018 | $11,181 | $96,210 | $19,240 | $76,970 |
| 2017 | $10,687 | $99,180 | $19,830 | $79,350 |
| 2016 | $10,780 | $101,050 | $20,210 | $80,840 |
| 2015 | $9,616 | $100,630 | $20,120 | $80,510 |
Mortgage History
| Date | Status | Loan Amount | Loan Type |
|---|---|---|---|
| Previous Owner | $686,000 | Credit Line Revolving | |
| Previous Owner | $640,000 | New Conventional | |
| Previous Owner | $100,000 | Unknown | |
| Previous Owner | $255,000 | Unknown | |
| Previous Owner | $1,459,000 | Fannie Mae Freddie Mac | |
| Previous Owner | $445,000 | Credit Line Revolving | |
| Previous Owner | $1,000,000 | New Conventional | |
| Previous Owner | $572,000 | Unknown | |
| Previous Owner | $500,000 | Purchase Money Mortgage | |
| Closed | $125,000 | No Value Available |
Deed History
| Date | Type | Sale Price | Title Company |
|---|---|---|---|
| Warranty Deed | $1,765,000 | None Listed On Document | |
| Interfamily Deed Transfer | -- | None Available | |
| Warranty Deed | $800,000 | Empire West Title Agency | |
| Warranty Deed | $1,250,000 | Security Title Agency | |
| Joint Tenancy Deed | $185,000 | United Title Agency |
Similar Homes in Phoenix, AZ
Source: Arizona Regional Multiple Listing Service (ARMLS)
MLS Number: 6836993
APN: 301-29-877
- 3741 E Tonto Ct
- 12436 S 38th Place
- 3731 E Equestrian Trail
- 3439 E Tonto Dr
- 3926 E Coconino St
- 3342 E Suncrest Ct
- 13246 S 34th Way
- 13214 S 39th St
- 3413 E Equestrian Trail
- 13601 S 37th St
- 12826 S 40th Place
- 12838 S 40th Place
- 12015 S Tuzigoot Dr
- 11827 S Tuzigoot Ct
- 11821 S Tuzigoot Ct
- 3801 E Kent Dr
- 3758 E Ironwood Dr
- 3907 E Ironwood Dr
- 11628 S Warcloud Ct
- 11827 S Montezuma Ct






