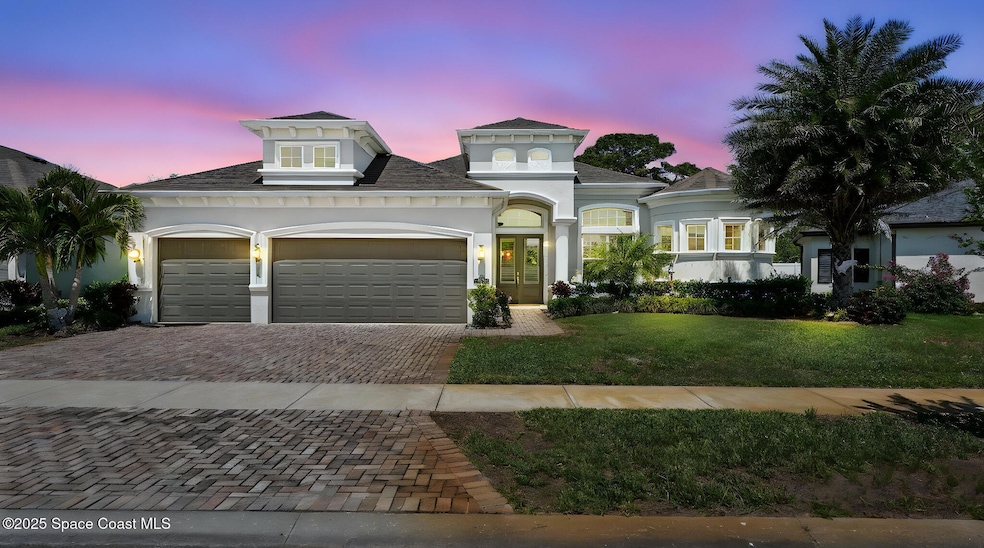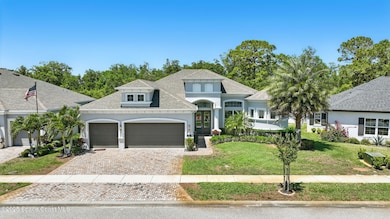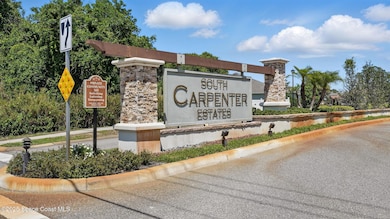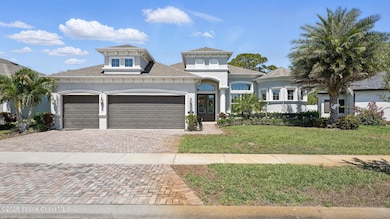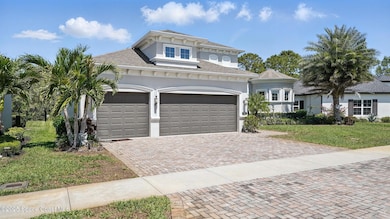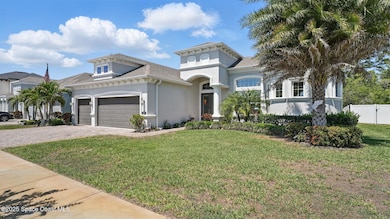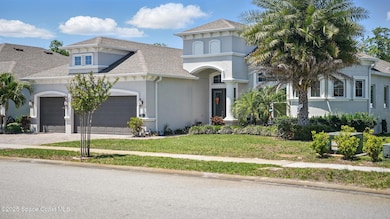
3630 Kite St Titusville, FL 32796
Central Titusville NeighborhoodEstimated payment $4,224/month
Highlights
- Popular Property
- Wooded Lot
- Central Living Area
- View of Trees or Woods
- Accessible Hallway
- Tile Flooring
About This Home
There is No Better Home in a Community, than the Deluxe Model Home! Built in 2020! Enter This Open Floor Plan w/ Beaming Sunlight that Illuminates from the Picture Windows & Triple Sliders! Show Stopper Kitchen Features a Massive 14ft Granite Island, Sleek Café Matte White Fridge, Brand New Bosch Dishwasher, Lavish Faucet, Gold Pulls, Double Pantry Plus a Built-In Butlers Pantry! Master Suite Checks ALL the Boxes! Curved Tiled Shower, Soaker Tub, Double Vanities, His & Hers Walk-In Closets & Yes, ''Hers'' does have the Professional Closet System! Two More Guest Bedrooms & Full Baths are Split-Up for Privacy! Huge Flex Space is Getting Some Privacy to be a 4th Bedroom! From the Staggered Tile Flooring to the 13ft Tray Ceilings, this Gorgeous Home has Every Luxury Finish You Could Imagine! Fancy Lighting/Fans, Quality Plumbing Fixtures, Plantation Shutters, Solar Panels & more! Backs Up To 36 Acres of Conservation! Come See the Largest (2,626sf) Home For Sale in South Carpenter Estates.
Home Details
Home Type
- Single Family
Est. Annual Taxes
- $6,851
Year Built
- Built in 2020
Lot Details
- 7,841 Sq Ft Lot
- Southeast Facing Home
- Front and Back Yard Sprinklers
- Wooded Lot
HOA Fees
- $42 Monthly HOA Fees
Parking
- 3 Car Garage
- Garage Door Opener
Home Design
- Block Exterior
- Stucco
Interior Spaces
- 2,626 Sq Ft Home
- 1-Story Property
- Views of Woods
Kitchen
- Electric Oven
- Electric Cooktop
- Microwave
- Dishwasher
- Disposal
Flooring
- Carpet
- Tile
Bedrooms and Bathrooms
- 4 Bedrooms
- 3 Full Bathrooms
Accessible Home Design
- Central Living Area
- Accessible Hallway
Schools
- Apollo Elementary School
- Madison Middle School
- Astronaut High School
Utilities
- Central Heating and Cooling System
- Electric Water Heater
Community Details
- South Carpenter Estates Association
- South Carpenter Estates Subdivision
Listing and Financial Details
- Assessor Parcel Number 22-35-07-80-00000.0-0010.00
Map
Home Values in the Area
Average Home Value in this Area
Tax History
| Year | Tax Paid | Tax Assessment Tax Assessment Total Assessment is a certain percentage of the fair market value that is determined by local assessors to be the total taxable value of land and additions on the property. | Land | Improvement |
|---|---|---|---|---|
| 2023 | $6,802 | $410,010 | $0 | $0 |
| 2022 | $6,448 | $398,070 | $0 | $0 |
| 2021 | $7,080 | $364,850 | $56,000 | $308,850 |
| 2020 | $1,033 | $47,000 | $47,000 | $0 |
Property History
| Date | Event | Price | Change | Sq Ft Price |
|---|---|---|---|---|
| 04/17/2025 04/17/25 | For Sale | $647,000 | +52.7% | $246 / Sq Ft |
| 07/22/2020 07/22/20 | Sold | $423,800 | -2.8% | $161 / Sq Ft |
| 06/02/2020 06/02/20 | Pending | -- | -- | -- |
| 04/08/2020 04/08/20 | Price Changed | $435,990 | -5.0% | $165 / Sq Ft |
| 02/12/2020 02/12/20 | For Sale | $458,745 | -- | $174 / Sq Ft |
Deed History
| Date | Type | Sale Price | Title Company |
|---|---|---|---|
| Warranty Deed | $423,800 | Attorney | |
| Warranty Deed | $423,800 | Attorney |
Mortgage History
| Date | Status | Loan Amount | Loan Type |
|---|---|---|---|
| Open | $339,040 | New Conventional | |
| Closed | $339,040 | New Conventional | |
| Closed | $339,040 | New Conventional |
Similar Homes in Titusville, FL
Source: Space Coast MLS (Space Coast Association of REALTORS®)
MLS Number: 1043565
APN: 22-35-07-80-00000.0-0010.00
- 1954 Crossbill Dr
- 1984 Crossbill Dr
- 3740 Fox Lake Rd
- 3424 Constance St
- 3625 Thal Rd
- 2391 Fox Hollow Dr
- 3464 Tackett Dr
- 3484 Joe Murell Dr
- 3479 Joe Murell Dr
- 3565 Skimmer Ln
- 2210 Arctic Cir
- 1625 Crane Dr
- 3424 Stilt Ln
- 1523 Mallard Ct
- 1517 Mallard Ct
- 3353 Bengal Dr
- 3445 Fox Lake Rd
- 3468 Pelican Cir
- 0 South St Unit 225029340
- 3475 Swan Lake Dr Unit 29
