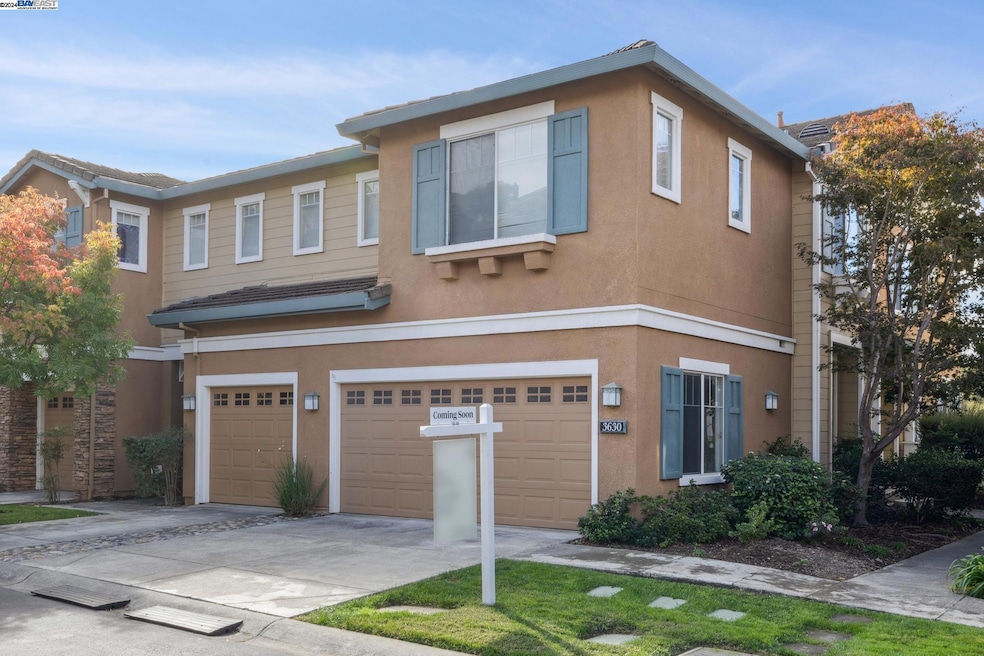
3630 Pinon Canyon Ct Castro Valley, CA 94552
Five Canyons NeighborhoodHighlights
- Spa
- Updated Kitchen
- Clubhouse
- Independent Elementary School Rated A
- Canyon View
- Contemporary Architecture
About This Home
As of December 2024Welcome to 3630 Pinon Canyon Court, a beautifully refreshed 3-bedroom, 2.5-bath home in Castro Valley’s desirable Five Canyons Wildwood community. With a newly painted interior, luxury vinyl flooring throughout the downstairs, and plush new carpet upstairs, this 1,607 sq. ft. residence is move-in ready and exudes modern elegance.The first floor welcomes you with a formal living and dining area, leading into an updated kitchen featuring stainless steel appliances, quartz countertops, and sleek white cabinetry. Adjacent to the kitchen, the family room, complete with a cozy fireplace, is perfect for gatherings. A convenient bedroom and half bath are also on this level, making it ideal for guests or a home office. The kitchen opens to a low-maintenance backyard, where you can enjoy stunning, unobstructed canyon views and the privacy of no rear neighbors. Upstairs, a spacious loft offers flexible space for a home office or play area, along with a secondary bedroom and bath. The primary suite serves as a true retreat, boasting sweeping canyon views and ample privacy. In addition to this home’s charm, the Five Canyons HOA provides access to a clubhouse, swimming pool, tennis courts, scenic hiking trails, and is within the boundaries of award-winning schools. This is a rare find!
Townhouse Details
Home Type
- Townhome
Est. Annual Taxes
- $7,519
Year Built
- Built in 1996
Lot Details
- 6,704 Sq Ft Lot
- End Unit
- Fenced
- Back Yard
HOA Fees
- $535 Monthly HOA Fees
Parking
- 2 Car Direct Access Garage
- Side by Side Parking
Property Views
- Canyon
- Park or Greenbelt
Home Design
- Contemporary Architecture
- Slab Foundation
- Stucco
Interior Spaces
- 2-Story Property
- Gas Fireplace
- Double Pane Windows
- Family Room with Fireplace
- Family Room Off Kitchen
- Formal Dining Room
- Bonus Room
Kitchen
- Updated Kitchen
- Gas Range
- Dishwasher
- Solid Surface Countertops
Flooring
- Carpet
- Vinyl
Bedrooms and Bathrooms
- 3 Bedrooms
Laundry
- Laundry on upper level
- Dryer
- Washer
Home Security
Pool
- Spa
Utilities
- Forced Air Heating and Cooling System
- Gas Water Heater
Listing and Financial Details
- Assessor Parcel Number 41728387
Community Details
Overview
- Association fees include common area maintenance, exterior maintenance, hazard insurance, management fee, reserves
- 148 Units
- Wildwood @ 5 Canyons Association, Phone Number (925) 426-1508
- 5 Canyons/Wildwd Subdivision
- Greenbelt
Amenities
- Clubhouse
Recreation
- Community Pool or Spa Combo
Security
- Carbon Monoxide Detectors
- Fire and Smoke Detector
Map
Home Values in the Area
Average Home Value in this Area
Property History
| Date | Event | Price | Change | Sq Ft Price |
|---|---|---|---|---|
| 12/19/2024 12/19/24 | Sold | $1,000,000 | +0.2% | $622 / Sq Ft |
| 11/13/2024 11/13/24 | Pending | -- | -- | -- |
| 10/31/2024 10/31/24 | For Sale | $998,000 | -- | $621 / Sq Ft |
Tax History
| Year | Tax Paid | Tax Assessment Tax Assessment Total Assessment is a certain percentage of the fair market value that is determined by local assessors to be the total taxable value of land and additions on the property. | Land | Improvement |
|---|---|---|---|---|
| 2024 | $7,519 | $525,148 | $157,544 | $367,604 |
| 2023 | $7,459 | $514,852 | $154,455 | $360,397 |
| 2022 | $7,320 | $504,760 | $151,428 | $353,332 |
| 2021 | $7,131 | $494,864 | $148,459 | $346,405 |
| 2020 | $6,964 | $489,791 | $146,937 | $342,854 |
| 2019 | $7,010 | $480,191 | $144,057 | $336,134 |
| 2018 | $6,876 | $470,778 | $141,233 | $329,545 |
| 2017 | $6,602 | $461,547 | $138,464 | $323,083 |
| 2016 | $6,358 | $452,500 | $135,750 | $316,750 |
| 2015 | $5,996 | $445,704 | $133,711 | $311,993 |
| 2014 | $5,941 | $436,974 | $131,092 | $305,882 |
Mortgage History
| Date | Status | Loan Amount | Loan Type |
|---|---|---|---|
| Open | $800,000 | New Conventional | |
| Previous Owner | $318,750 | New Conventional | |
| Previous Owner | $476,000 | Purchase Money Mortgage | |
| Previous Owner | $99,181 | Unknown | |
| Previous Owner | $138,000 | Purchase Money Mortgage |
Deed History
| Date | Type | Sale Price | Title Company |
|---|---|---|---|
| Grant Deed | $1,000,000 | Chicago Title | |
| Grant Deed | $435,000 | None Available | |
| Grant Deed | $435,000 | First American Title Company | |
| Trustee Deed | $334,300 | None Available | |
| Grant Deed | $595,000 | Old Republic Title Company | |
| Grant Deed | $220,500 | First American Title Guarant |
Similar Homes in Castro Valley, CA
Source: Bay East Association of REALTORS®
MLS Number: 41077449
APN: 417-0283-087-00
- 23229 Canyon Terrace Dr Unit 1
- 23069 Canyon Terrace Dr Unit 1
- 22938 Canyon Terrace Dr Unit U4
- 25358 Gold Hills Dr
- 25669 Crestfield Cir
- 25657 Crestfield Dr
- 25729 Durrwood Ct
- 24107 Machado Ct
- 3264 Monika Ln
- 0 Jensen Rd Unit 41089385
- 22625 Orion St
- 23066 Maud Ave
- 5351 San Simeon Place
- 5388 Hilltop Rd
- 24552 Karina Ct
- 24580 Karina Ct
- 21917 Nugget Canyon Dr
- 3109 Vista Ln
- 4686 Manter Ct
- 2566 Hermosa Terrace
