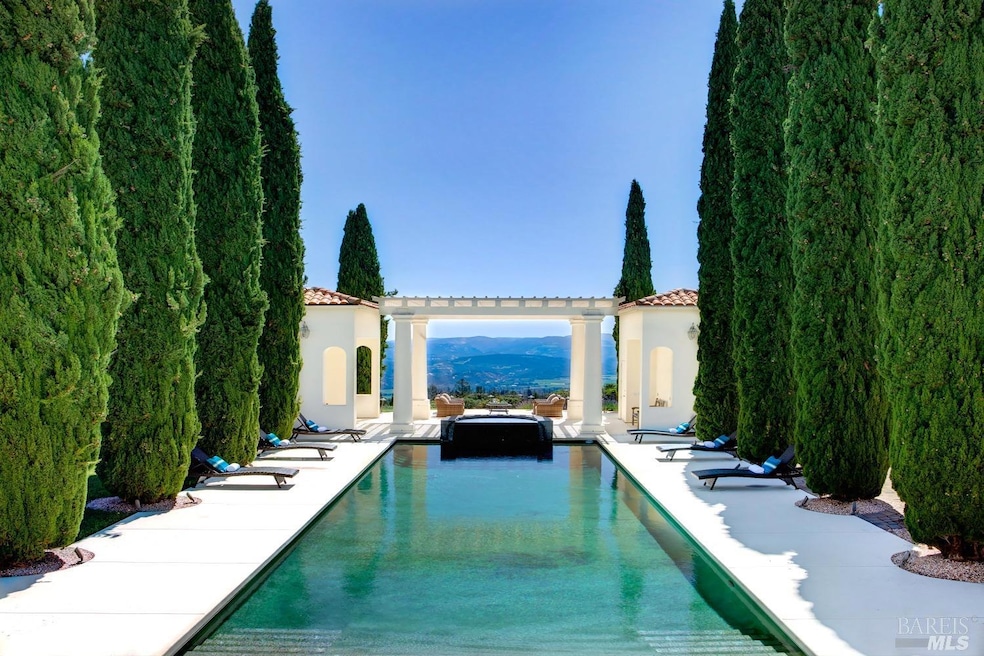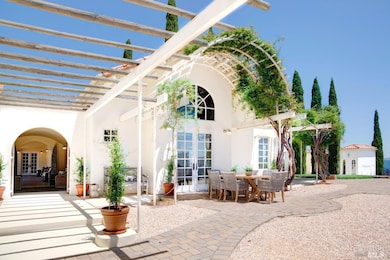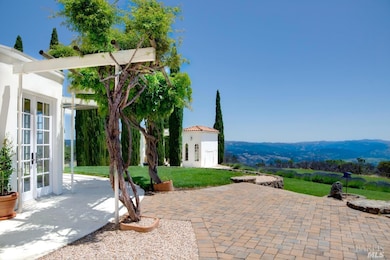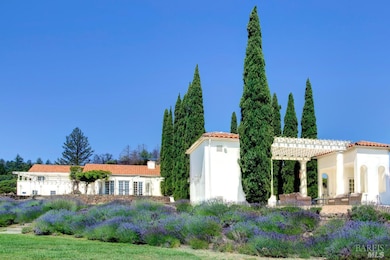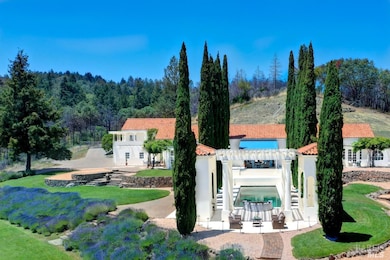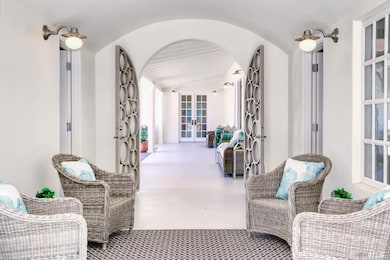
3630 Spring Mountain Rd Saint Helena, CA 94574
Estimated payment $31,593/month
Highlights
- Spa
- Panoramic View
- 13.8 Acre Lot
- Saint Helena Elementary School Rated A-
- Built-In Refrigerator
- Maid or Guest Quarters
About This Home
It is an incredible opportunity to acquire this shockingly beautiful Napa Valley estate. Exquisitely updated modern contemporary residence, unquestionably one of the most striking and elegant estates in St. Helena. It is truly the ultimate retreat for individuals who value privacy. This entertainer's dream will exceed any expectations for Napa Valley luxury living. Experience unsurpassed & breathtaking views from its magnificent mountain perch on nearly 14 acres of solitude and grandeur. A spectacular great room accented with soaring ceilings & massive fireplace, compelling interior spaces for museum-quality art, stunning light fixtures, fabulous primary suite adjacent to office/library, gym/recreation/media room, & luxurious private guest suites. Grand and modern epicurean-style kitchen with commercial-grade appliances to curate exquisite Napa Valley fine dining at home. Banks of French doors allow direct access to a striking pool veranda, expansive lawns, sports court, gorgeous lavender gardens, & a spacious courtyard for outdoor dining & entertaining.
Home Details
Home Type
- Single Family
Est. Annual Taxes
- $45,205
Lot Details
- 13.8 Acre Lot
- Private Lot
- Secluded Lot
- Low Maintenance Yard
Parking
- 2 Car Direct Access Garage
- Garage Door Opener
- Auto Driveway Gate
Property Views
- Panoramic
- Downtown
- Woods
- Vineyard
- Ridge
- Mountain
- Hills
- Forest
- Valley
Home Design
- Updated or Remodeled
- Spanish Tile Roof
- Stucco
Interior Spaces
- 5,595 Sq Ft Home
- 1-Story Property
- Cathedral Ceiling
- Awning
- Great Room
- Family Room Off Kitchen
- Living Room with Fireplace
- 2 Fireplaces
- Combination Dining and Living Room
- Home Office
- Game Room
- Concrete Flooring
Kitchen
- Breakfast Area or Nook
- Walk-In Pantry
- Built-In Gas Range
- Range Hood
- Built-In Refrigerator
- Dishwasher
- Kitchen Island
- Disposal
Bedrooms and Bathrooms
- 4 Bedrooms
- Fireplace in Primary Bedroom
- Walk-In Closet
- Maid or Guest Quarters
- Bathroom on Main Level
- Dual Sinks
- Separate Shower
Laundry
- Laundry on main level
- Stacked Washer and Dryer
Home Security
- Security Gate
- Fire and Smoke Detector
- Front Gate
Pool
- Pool Sweep
- Spa
Outdoor Features
- Courtyard
- Patio
- Front Porch
Utilities
- Central Heating and Cooling System
- Propane
- Private Water Source
- Well
- Septic System
- Private Sewer
- Internet Available
Listing and Financial Details
- Assessor Parcel Number 022-140-053-000
Map
Home Values in the Area
Average Home Value in this Area
Tax History
| Year | Tax Paid | Tax Assessment Tax Assessment Total Assessment is a certain percentage of the fair market value that is determined by local assessors to be the total taxable value of land and additions on the property. | Land | Improvement |
|---|---|---|---|---|
| 2023 | $45,205 | $4,207,121 | $2,356,519 | $1,850,602 |
| 2022 | $43,351 | $4,124,629 | $2,310,313 | $1,814,316 |
| 2021 | $42,790 | $4,043,755 | $2,265,013 | $1,778,742 |
| 2020 | $42,369 | $4,002,293 | $2,241,789 | $1,760,504 |
| 2019 | $41,636 | $3,923,818 | $2,197,833 | $1,725,985 |
| 2018 | $40,963 | $3,846,882 | $2,154,739 | $1,692,143 |
| 2017 | $40,200 | $3,771,454 | $2,112,490 | $1,658,964 |
| 2016 | $39,352 | $3,697,505 | $2,071,069 | $1,626,436 |
| 2015 | $38,980 | $3,641,966 | $2,039,960 | $1,602,006 |
| 2014 | $30,767 | $2,866,500 | $1,691,550 | $1,174,950 |
Property History
| Date | Event | Price | Change | Sq Ft Price |
|---|---|---|---|---|
| 01/10/2025 01/10/25 | For Sale | $4,995,000 | -- | $893 / Sq Ft |
Deed History
| Date | Type | Sale Price | Title Company |
|---|---|---|---|
| Grant Deed | $3,537,500 | Old Republic Title Company | |
| Grant Deed | -- | Napa Land Title Company | |
| Grant Deed | -- | Fidelity National Title Co | |
| Interfamily Deed Transfer | $3,750,000 | Old Republic Title Company | |
| Grant Deed | -- | Napa Land Title Company | |
| Grant Deed | -- | -- | |
| Interfamily Deed Transfer | -- | -- | |
| Grant Deed | $10,000 | Napa Land Title Company | |
| Interfamily Deed Transfer | -- | First American Title Co | |
| Grant Deed | $1,325,000 | Napa Land Title Company |
Mortgage History
| Date | Status | Loan Amount | Loan Type |
|---|---|---|---|
| Previous Owner | $0 | Unknown | |
| Previous Owner | $350,000 | Credit Line Revolving | |
| Previous Owner | $2,040,000 | Unknown | |
| Previous Owner | $2,720,000 | Unknown | |
| Previous Owner | $993,750 | No Value Available |
Similar Home in Saint Helena, CA
Source: Bay Area Real Estate Information Services (BAREIS)
MLS Number: 325000675
APN: 022-140-053
- 4040 Spring Mountain Rd
- 3059 Saint Helena Hwy N
- 3057 Saint Helena Hwy N
- 4034 Spring Mountain Rd
- 2900 Spring Mountain Rd
- 9 Bournemouth Rd
- 13 Bournemouth Rd
- 1090 Bale Ln
- 2225 Palmer Dr
- 1006 Bale Ln
- 3500 Silverado Trail N
- 103 Camino Vista
- 0 Madrona Ave Unit 325002114
- 109 Glass Mountain Ln
- 2434 Silverado Trail N
- 419 Sanitarium Rd
- 3860 Silverado Trail
- 999 Pratt Ave
- 455 Glass Mountain Rd
- 1747 Scott St
