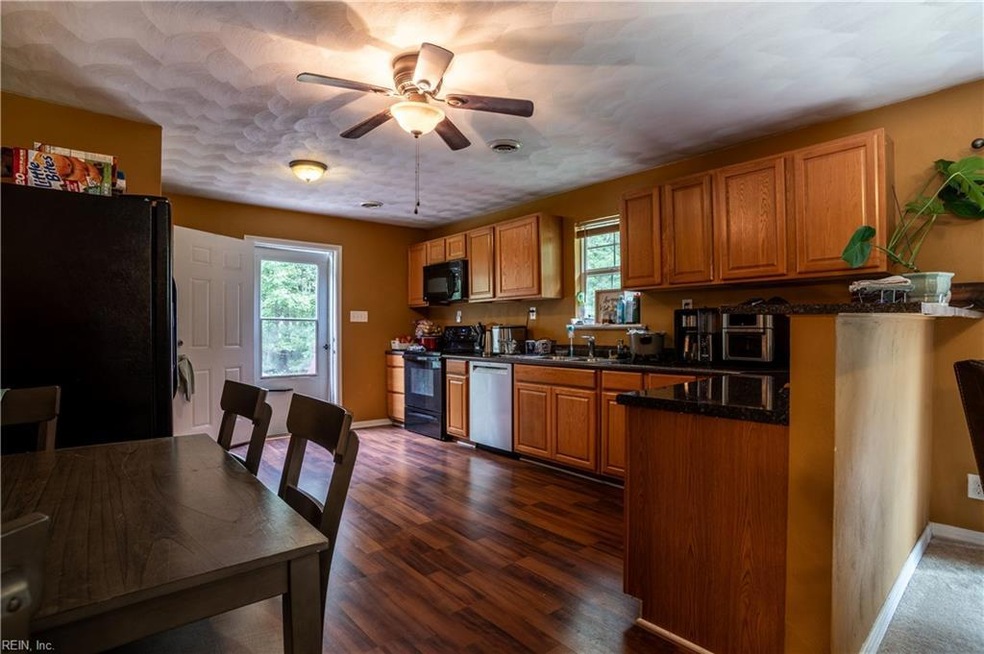
Highlights
- View of Trees or Woods
- Traditional Architecture
- Attic
- Wooded Lot
- Hydromassage or Jetted Bathtub
- No HOA
About This Home
As of March 2025Welcome to your new countryside retreat! This deceivingly spacious ranch-style home offers a perfect blend of peaceful country living with modern convenience. The primary suite is a spa-like escape, featuring a luxurious jetted tub, dual sinks, and a separate stand-up shower. The open layout provides generous common areas and large bedrooms, suited for a variety of needs. Step outside and discover an enchanting backyard with an opening through the trees that leads to a hidden clearing—ready to be transformed into your own "secret garden" with native wildflowers and plants. Whether you dream of homesteading or simply enjoying the great outdoors, this property offers endless possibilities. More convenient to grocery stores than you may think, it’s the best of both worlds—country charm with living convenience. Your next adventure awaits!
Last Buyer's Agent
Jessica McKinney
KW Coastal Chesapeake Virginia LLC
Home Details
Home Type
- Single Family
Est. Annual Taxes
- $1,306
Year Built
- Built in 2013
Lot Details
- 0.94 Acre Lot
- Wooded Lot
Home Design
- Traditional Architecture
- Asphalt Shingled Roof
- Vinyl Siding
Interior Spaces
- 1,568 Sq Ft Home
- 1-Story Property
- Ceiling Fan
- Utility Closet
- Views of Woods
- Crawl Space
- Attic
Kitchen
- Electric Range
- Microwave
- Dishwasher
Flooring
- Carpet
- Vinyl
Bedrooms and Bathrooms
- 3 Bedrooms
- En-Suite Primary Bedroom
- 2 Full Bathrooms
- Dual Vanity Sinks in Primary Bathroom
- Hydromassage or Jetted Bathtub
Laundry
- Dryer
- Washer
Parking
- Parking Available
- Driveway
Schools
- Nottoway Elementary School
- Southampton Middle School
- Southampton High School
Utilities
- Central Air
- Heat Pump System
- Electric Water Heater
- Septic System
Community Details
- No Home Owners Association
- Ivor Subdivision
Map
Home Values in the Area
Average Home Value in this Area
Property History
| Date | Event | Price | Change | Sq Ft Price |
|---|---|---|---|---|
| 03/03/2025 03/03/25 | Sold | $280,000 | -1.8% | $179 / Sq Ft |
| 02/03/2025 02/03/25 | Pending | -- | -- | -- |
| 01/15/2025 01/15/25 | For Sale | $285,000 | +11.8% | $182 / Sq Ft |
| 05/02/2024 05/02/24 | Sold | $255,000 | 0.0% | $163 / Sq Ft |
| 04/04/2024 04/04/24 | Pending | -- | -- | -- |
| 02/26/2024 02/26/24 | For Sale | $255,000 | -- | $163 / Sq Ft |
Tax History
| Year | Tax Paid | Tax Assessment Tax Assessment Total Assessment is a certain percentage of the fair market value that is determined by local assessors to be the total taxable value of land and additions on the property. | Land | Improvement |
|---|---|---|---|---|
| 2024 | $1,755 | $247,200 | $30,000 | $217,200 |
| 2023 | $1,306 | $146,700 | $12,000 | $134,700 |
| 2022 | $1,306 | $146,700 | $12,000 | $134,700 |
| 2021 | $1,306 | $146,700 | $12,000 | $134,700 |
| 2020 | $1,306 | $146,700 | $12,000 | $134,700 |
| 2019 | $1,313 | $146,700 | $12,000 | $134,700 |
| 2018 | $1,247 | $146,700 | $12,000 | $134,700 |
| 2017 | $1,247 | $146,700 | $12,000 | $134,700 |
| 2016 | -- | $146,700 | $0 | $0 |
| 2015 | -- | $0 | $0 | $0 |
| 2013 | -- | $0 | $0 | $0 |
Mortgage History
| Date | Status | Loan Amount | Loan Type |
|---|---|---|---|
| Open | $248,869 | FHA | |
| Previous Owner | $12,500 | FHA | |
| Previous Owner | $250,381 | FHA |
Deed History
| Date | Type | Sale Price | Title Company |
|---|---|---|---|
| Bargain Sale Deed | $280,000 | Fidelity National Title | |
| Bargain Sale Deed | $255,000 | Fidelity National Title | |
| Deed | $500 | -- |
Similar Homes in Ivor, VA
Source: Real Estate Information Network (REIN)
MLS Number: 10566390
APN: 15A3-2-55
- 51 Browns Ave
- 4AC General Mahone Blvd
- 8356 Main St
- 35305 General Mahone Blvd
- 9363 Forrest Dr
- 8436 Ashleigh Dr
- 35282 Amanda Loop
- 35230 Amanda Loop
- 35292 Amanda Loop
- 35302 Amanda Loop
- 8724 Ivor Rd
- 7287 Holloman Dr
- 39133 Gatehouse Dr
- 39205 Warrique Rd
- 20509 Thomas Woods Trail
- 5217 Blackie Ln
- 19410 Tomlin Hill Dr
- 6122 Fire Tower Rd
- 511 Freemans Pond Rd
- 20333 Clark Cir
