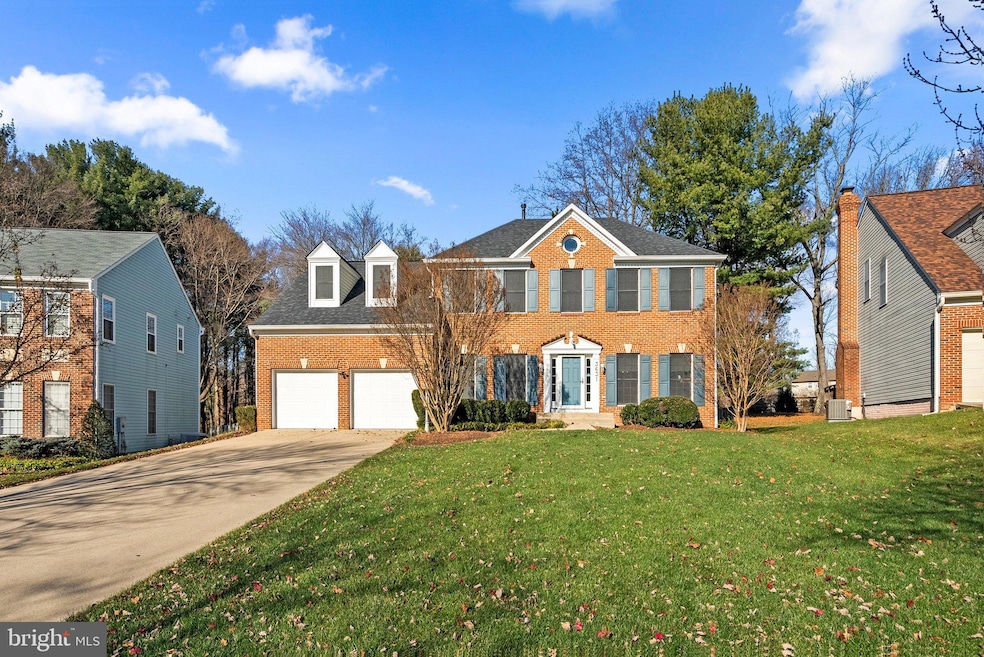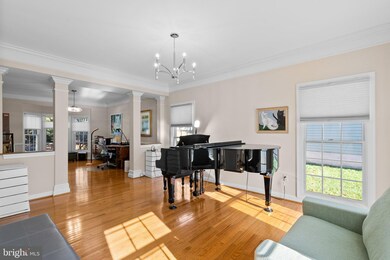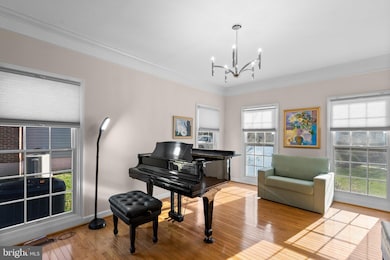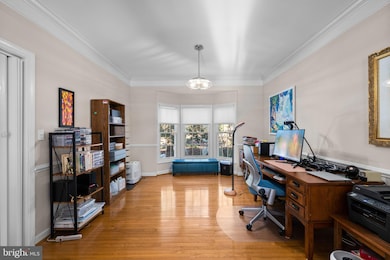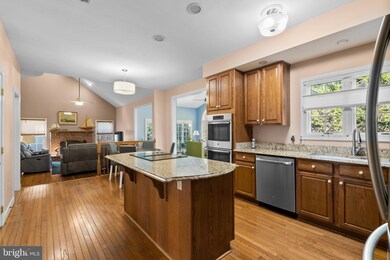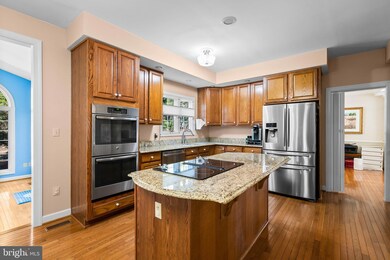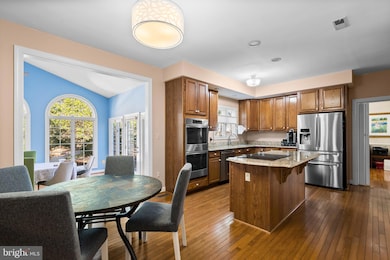
Highlights
- Colonial Architecture
- 1 Fireplace
- Forced Air Heating and Cooling System
- Olney Elementary School Rated A
- 2 Car Direct Access Garage
About This Home
As of January 2025Welcome to one of the finest homes Brooke Manor Farms has to offer. Natural light shines all around you in this 4 bed, 3.5 bath brick colonial. Sitting on .66 acres and featuring over 4,900 square feet, this beauty is ready for you to move right in. As you enter the first floor, there is an enclosed room, currently being used as a home office. On the first floor, there is a large open space for a living room/dining room combination or whatever else you can imagine. There is a large updated kitchen with stainless steel appliances, including an updated double oven, which opens into a family room with a beautiful brick fireplace. From the kitchen or family room, walk into the large sunroom with stunning arched windows. The laundry room is also on the first level. Gleaming hardwood floors surround you on the main level, with an open-concept kitchen/family room complete with vaulted ceilings, recessed lighting, and an incredible brick fireplace. Upstairs features an enormous linen closet, 4 bedrooms and 2 full bathrooms including the wonderful primary suite with a walk-in closet, dual vanity, soaking tub, and shower. The basement with a full bathroom is perfect for entertaining with an abundance of space. From the sunroom, exit through the door to the large patio, with a new path leading to the custom-enclosed gazebo, built in 2021/2022. There is electrical and internet wiring installed in the gazebo. The entire backyard is fenced. There is also a shed to keep your outdoor tools. Since 2017, all new lighting fixtures have been added; the roof has been replaced, along with LeafFilter Gutter Guards. The furnace has been replaced, along with the main HVAC system. The gas water heater has been replaced, and window coverings and the carpet have been replaced. An updated electrical line for a downstairs freezer has been added. There are other updates as well. Close to everything that Olney has to offer, and just seconds away from major commuter roads, this house is waiting for you! Don't miss out!
Home Details
Home Type
- Single Family
Est. Annual Taxes
- $8,966
Year Built
- Built in 1994
Lot Details
- 0.66 Acre Lot
- Property is zoned R200
HOA Fees
- $69 Monthly HOA Fees
Parking
- 2 Car Direct Access Garage
- 4 Driveway Spaces
- Front Facing Garage
Home Design
- Colonial Architecture
Interior Spaces
- Property has 3 Levels
- 1 Fireplace
- Partially Finished Basement
Bedrooms and Bathrooms
- 4 Bedrooms
Schools
- Olney Elementary School
- Rosa M. Parks Middle School
- Sherwood High School
Utilities
- Forced Air Heating and Cooling System
- Natural Gas Water Heater
Community Details
- Brooke Manor Farms Subdivision
Listing and Financial Details
- Tax Lot 23
- Assessor Parcel Number 160802981187
Map
Home Values in the Area
Average Home Value in this Area
Property History
| Date | Event | Price | Change | Sq Ft Price |
|---|---|---|---|---|
| 01/09/2025 01/09/25 | Sold | $985,000 | +2.7% | $276 / Sq Ft |
| 12/08/2024 12/08/24 | Pending | -- | -- | -- |
| 12/06/2024 12/06/24 | For Sale | $959,000 | +39.0% | $268 / Sq Ft |
| 10/24/2016 10/24/16 | Sold | $689,900 | 0.0% | $193 / Sq Ft |
| 09/12/2016 09/12/16 | Pending | -- | -- | -- |
| 09/08/2016 09/08/16 | For Sale | $689,900 | -- | $193 / Sq Ft |
Tax History
| Year | Tax Paid | Tax Assessment Tax Assessment Total Assessment is a certain percentage of the fair market value that is determined by local assessors to be the total taxable value of land and additions on the property. | Land | Improvement |
|---|---|---|---|---|
| 2024 | $8,966 | $734,033 | $0 | $0 |
| 2023 | $7,785 | $693,867 | $0 | $0 |
| 2022 | $6,989 | $653,700 | $288,400 | $365,300 |
| 2021 | $6,765 | $647,400 | $0 | $0 |
| 2020 | $6,765 | $641,100 | $0 | $0 |
| 2019 | $6,678 | $634,800 | $288,400 | $346,400 |
| 2018 | $6,488 | $617,267 | $0 | $0 |
| 2017 | $7,058 | $599,733 | $0 | $0 |
| 2016 | -- | $582,200 | $0 | $0 |
| 2015 | $6,929 | $582,200 | $0 | $0 |
| 2014 | $6,929 | $582,200 | $0 | $0 |
Mortgage History
| Date | Status | Loan Amount | Loan Type |
|---|---|---|---|
| Open | $640,250 | New Conventional | |
| Previous Owner | $413,940 | Purchase Money Mortgage | |
| Previous Owner | $280,000 | No Value Available |
Deed History
| Date | Type | Sale Price | Title Company |
|---|---|---|---|
| Deed | $985,000 | Stewart Title | |
| Deed | $689,900 | Paragon Title & Escrow Co | |
| Deed | $361,140 | -- |
About the Listing Agent

The Karen Rollings' Team is dedicated to promoting the distinctive power and integrity of the EXP Realty brand in all our business endeavors. From Fine Homes to Town Homes to Investment Properties, the commitment to consistently deliver reliable, resourceful expertise to all clients, customers, and to the communities we serve is our number one goal. Whether it is representing home sellers, home buyers, or providing sound advice to residential or commercial investors, our team prides itself in
Karen's Other Listings
Source: Bright MLS
MLS Number: MDMC2157416
APN: 08-02981187
- 16720 Cashell Rd
- 4009 Evangeline Terrace
- 17332 Evangeline Ln
- 16917 Old Colony Way
- 3513 Singers Glen Dr
- 17004 Cashell Rd
- 3600 Winter Laurel Terrace
- 4109 Queen Mary Dr
- 16513 George Washington Dr
- 4636 Cherry Valley Dr
- 3617 Patrick Henry Dr
- 17834 Lochness Cir
- 15801 Thistlebridge Dr
- 17801 Buehler Rd Unit 107
- 17817 Buehler Rd Unit 95
- 3204 Spartan Rd Unit 12
- 17807 Buehler Rd Unit 123
- 3210 Spartan Rd Unit 3-B-1
- 17824 Buehler Rd Unit 189
- 15803 Thistlebridge Dr
