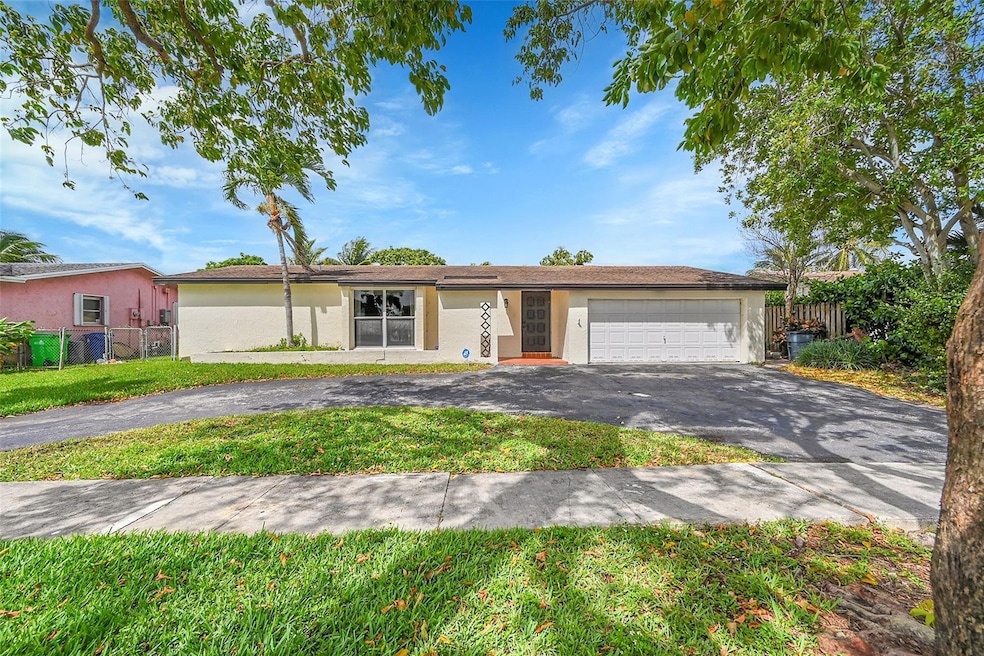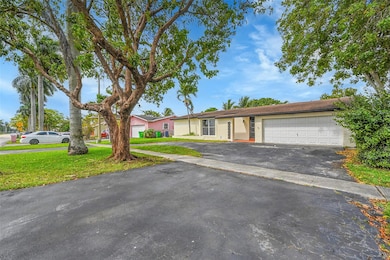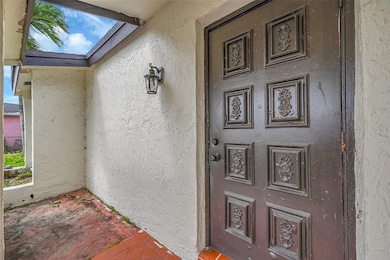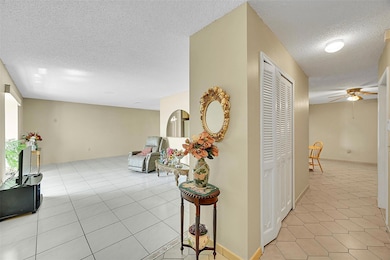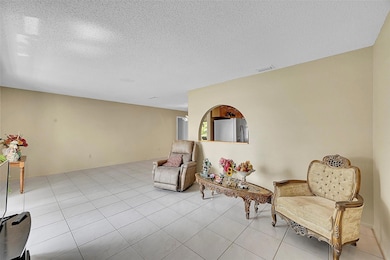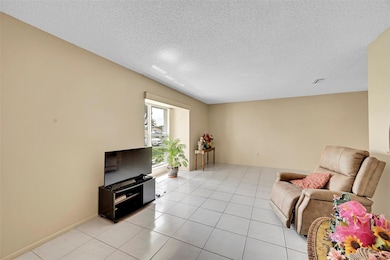
3631 NW 115th Terrace Sunrise, FL 33323
Sunrise Golf Village West NeighborhoodEstimated payment $4,213/month
Highlights
- 75 Feet of Waterfront
- Canal View
- Hurricane or Storm Shutters
- Canal Access
- Circular Driveway
- 2 Car Attached Garage
About This Home
Gorgeous water view from this 3 Bedroom/ 2 Bathroom house with 2-car garage on the wide canal in Sunrise Golf Village. No HOA! Kitchen has Granite countertops, wood cabinetry, and a gas range. Neutral tile flooring throughout with carpet in the master bedroom. Gas water heater. Central AC 2021. New sprinkler pump which is fed off the canal. Split bedroom plan. Combination of hurricane panels and a few Impact windows. Huge screened in back patio with insulated roof and gutters. Circle driveway. Big back yard with plenty of room for a pool.
Home Details
Home Type
- Single Family
Est. Annual Taxes
- $10,385
Year Built
- Built in 1980
Lot Details
- 8,625 Sq Ft Lot
- 75 Feet of Waterfront
- East Facing Home
- Sprinkler System
- Property is zoned RS-5
Parking
- 2 Car Attached Garage
- Circular Driveway
Home Design
- Shingle Roof
- Composition Roof
Interior Spaces
- 1,792 Sq Ft Home
- 1-Story Property
- Family Room
- Combination Dining and Living Room
- Ceramic Tile Flooring
- Canal Views
Kitchen
- Gas Range
- Dishwasher
Bedrooms and Bathrooms
- 4 Bedrooms | 3 Main Level Bedrooms
- Split Bedroom Floorplan
- 2 Full Bathrooms
Laundry
- Dryer
- Washer
Home Security
- Hurricane or Storm Shutters
- Impact Glass
Outdoor Features
- Canal Access
Schools
- Sandpiper Elementary School
- Westpine Middle School
- Piper High School
Utilities
- Central Heating and Cooling System
- Cable TV Available
Community Details
- Sunrise Golf Village Subdivision
Listing and Financial Details
- Assessor Parcel Number 494024111890
- Seller Considering Concessions
Map
Home Values in the Area
Average Home Value in this Area
Tax History
| Year | Tax Paid | Tax Assessment Tax Assessment Total Assessment is a certain percentage of the fair market value that is determined by local assessors to be the total taxable value of land and additions on the property. | Land | Improvement |
|---|---|---|---|---|
| 2025 | $10,385 | $539,080 | $64,690 | $474,390 |
| 2024 | $1,517 | $539,080 | $64,690 | $474,390 |
| 2023 | $1,517 | $177,450 | $0 | $0 |
| 2022 | $1,433 | $172,290 | $0 | $0 |
| 2021 | $1,403 | $167,280 | $0 | $0 |
| 2020 | $1,358 | $164,980 | $0 | $0 |
| 2019 | $1,692 | $161,280 | $0 | $0 |
| 2018 | $1,592 | $158,280 | $0 | $0 |
| 2017 | $1,583 | $155,030 | $0 | $0 |
| 2016 | $2,058 | $151,850 | $0 | $0 |
| 2015 | $1,774 | $150,800 | $0 | $0 |
| 2014 | $2,062 | $149,610 | $0 | $0 |
| 2013 | -- | $190,320 | $64,690 | $125,630 |
Property History
| Date | Event | Price | Change | Sq Ft Price |
|---|---|---|---|---|
| 04/06/2025 04/06/25 | For Sale | $599,900 | -- | $335 / Sq Ft |
Deed History
| Date | Type | Sale Price | Title Company |
|---|---|---|---|
| Interfamily Deed Transfer | -- | -- |
Similar Homes in the area
Source: BeachesMLS (Greater Fort Lauderdale)
MLS Number: F10495669
APN: 49-40-24-11-1890
- 11431 NW 37th St
- 11441 NW 37th Place
- 3801 NW 115th Terrace
- 11450 NW 38th Place
- 11431 NW 35th St
- 11421 NW 37th Place
- 11661 NW 37th Place
- 3561 NW 113th Terrace
- 11771 NW 37th St
- 11851 NW 37th St
- 11451 NW 33rd St
- 11325 NW 34th Place Unit n/a
- 11464 NW 33rd St
- 3557 NW 111th Terrace
- 11711 NW 32nd Manor
- 3672 NW 111th Terrace
- 11455 NW 41st St
- 11901 NW 39th Place
- 11189 NW 38th Place Unit I11189
- 11153 NW 37th St
