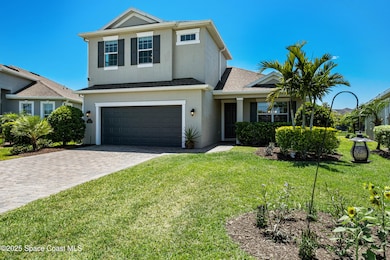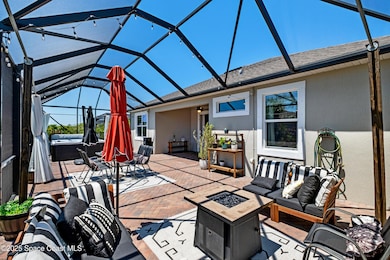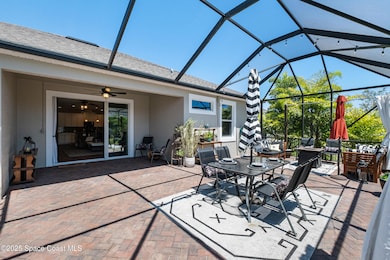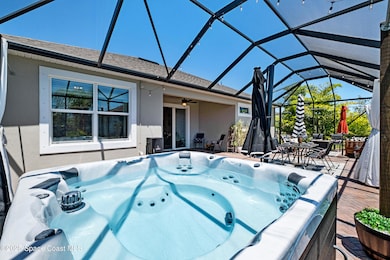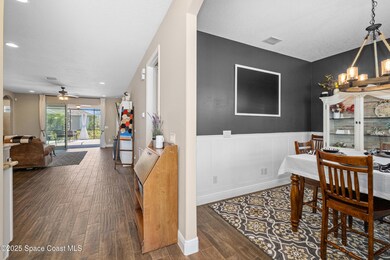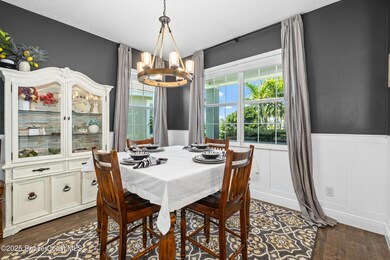
3631 Stabane Place Melbourne, FL 32940
Addison Village NeighborhoodEstimated payment $4,411/month
Highlights
- Heated Spa
- Open Floorplan
- Traditional Architecture
- Viera Elementary School Rated A
- Clubhouse
- Main Floor Primary Bedroom
About This Home
Welcome to 3631 Stabane Pl. Nestled in a cul-de-sac, this home boasts an open floor plan & a private guest suite upstairs. Custom enhancements throughout create a stylish & inviting home. Featuring 9' ceilings, 8' doors, tankless water heater, 2 HVAC systems & impact-resistant windows in the front. The beautiful kitchen is a dream with abundant cabinets and counters, a large island, gas stove, convection oven & corner pantry. The spacious family room has a 3-pane sliding door that opens onto 18 x 45' screened lanai with hot tub & gas line. Relax in your main level bedroom w/ tray ceiling, walk-in closet & spacious split sink bathroom. There are 2 more bedrooms & a 2nd bath downstairs. Upstairs is large enough to be a 2nd living space with a full bath & huge closet! HOA provides lawncare. Enjoy a wealth of Addison Village amenities, including swimming pools, sports courts, jogging trails & a state-of-the-art clubhouse. Close to top-rated schools, shopping, parks, golf and beaches.
Home Details
Home Type
- Single Family
Est. Annual Taxes
- $6,222
Year Built
- Built in 2019 | Remodeled
Lot Details
- 8,276 Sq Ft Lot
- Cul-De-Sac
- North Facing Home
- Wrought Iron Fence
- Back Yard Fenced
- Front Yard Sprinklers
- Few Trees
HOA Fees
Parking
- 2 Car Attached Garage
- Garage Door Opener
- Additional Parking
Home Design
- Traditional Architecture
- Shingle Roof
- Concrete Siding
- Stucco
Interior Spaces
- 2,362 Sq Ft Home
- 2-Story Property
- Open Floorplan
- Ceiling Fan
- Entrance Foyer
- Family Room
- Dining Room
- Screened Porch
Kitchen
- Eat-In Kitchen
- Convection Oven
- Gas Cooktop
- Microwave
- Ice Maker
- ENERGY STAR Qualified Dishwasher
- Kitchen Island
- Disposal
Flooring
- Carpet
- Tile
Bedrooms and Bathrooms
- 4 Bedrooms
- Primary Bedroom on Main
- Split Bedroom Floorplan
- Walk-In Closet
- In-Law or Guest Suite
- 3 Full Bathrooms
- Low Flow Plumbing Fixtures
- Shower Only
Laundry
- Laundry Room
- Laundry on lower level
- Dryer
- Washer
- Sink Near Laundry
Home Security
- Security System Owned
- Smart Thermostat
- High Impact Windows
- Carbon Monoxide Detectors
- Fire and Smoke Detector
Eco-Friendly Details
- Energy-Efficient Windows
- Energy-Efficient Construction
- Energy-Efficient Insulation
- Energy-Efficient Thermostat
Pool
- Heated Spa
- Above Ground Spa
Outdoor Features
- Patio
Schools
- Viera Elementary School
- Viera Middle School
- Viera High School
Utilities
- Forced Air Zoned Heating and Cooling System
- Geothermal Heating and Cooling
- 220 Volts
- 200+ Amp Service
- Tankless Water Heater
- Cable TV Available
Listing and Financial Details
- Assessor Parcel Number 26-36-17-25-000mm.0-0004.00
Community Details
Overview
- Association fees include ground maintenance, sewer, trash
- $57 Other Monthly Fees
- Central Viera Community Association, Phone Number (321) 777-7575
- Trasona Subdivision
- Maintained Community
Amenities
- Clubhouse
Recreation
- Tennis Courts
- Community Basketball Court
- Pickleball Courts
- Community Playground
- Community Pool
- Park
- Jogging Path
Map
Home Values in the Area
Average Home Value in this Area
Tax History
| Year | Tax Paid | Tax Assessment Tax Assessment Total Assessment is a certain percentage of the fair market value that is determined by local assessors to be the total taxable value of land and additions on the property. | Land | Improvement |
|---|---|---|---|---|
| 2023 | $5,802 | $439,990 | $0 | $0 |
| 2022 | $5,420 | $427,180 | $0 | $0 |
| 2021 | $5,472 | $360,540 | $86,000 | $274,540 |
| 2020 | $5,184 | $336,190 | $70,000 | $266,190 |
| 2019 | $1,289 | $70,000 | $70,000 | $0 |
| 2018 | $1,050 | $65,000 | $65,000 | $0 |
| 2017 | $1,385 | $85,000 | $85,000 | $0 |
Property History
| Date | Event | Price | Change | Sq Ft Price |
|---|---|---|---|---|
| 04/18/2025 04/18/25 | For Sale | $665,000 | +52.6% | $282 / Sq Ft |
| 08/06/2020 08/06/20 | Sold | $435,720 | 0.0% | $184 / Sq Ft |
| 07/12/2020 07/12/20 | Pending | -- | -- | -- |
| 06/17/2020 06/17/20 | Price Changed | $435,595 | +0.9% | $184 / Sq Ft |
| 06/16/2020 06/16/20 | For Sale | $431,595 | -0.9% | $182 / Sq Ft |
| 06/12/2020 06/12/20 | Off Market | $435,720 | -- | -- |
| 01/10/2020 01/10/20 | Price Changed | $431,595 | +0.7% | $182 / Sq Ft |
| 11/26/2019 11/26/19 | For Sale | $428,595 | -- | $181 / Sq Ft |
Deed History
| Date | Type | Sale Price | Title Company |
|---|---|---|---|
| Warranty Deed | $435,800 | Attorney | |
| Deed | $100 | -- |
Mortgage History
| Date | Status | Loan Amount | Loan Type |
|---|---|---|---|
| Open | $50,000 | Credit Line Revolving | |
| Open | $391,120 | New Conventional |
Similar Homes in Melbourne, FL
Source: Space Coast MLS (Space Coast Association of REALTORS®)
MLS Number: 1043102
APN: 26-36-17-25-000MM.0-0004.00
- 3420 Caviston Way
- 4065 Archdale St
- 7198 Broderick Dr
- 3795 Gurrero Dr
- 3495 Gurrero Dr
- 3965 Archdale St
- 3494 Gurrero Dr
- 3954 Archdale St
- 7174 Egbert St
- 8011 Mocan Ct
- 2931 Casterton Dr
- 3022 Casterton Dr
- 3523 Carambola Cir
- 7105 Mendell Way
- 7785 Millbrook Ave
- 7504 Poulicny Ln
- 3512 Carambola Cir
- 6838 Toland Dr Unit 307
- 6838 Toland Dr Unit 103
- 3181 Camberly Cir

