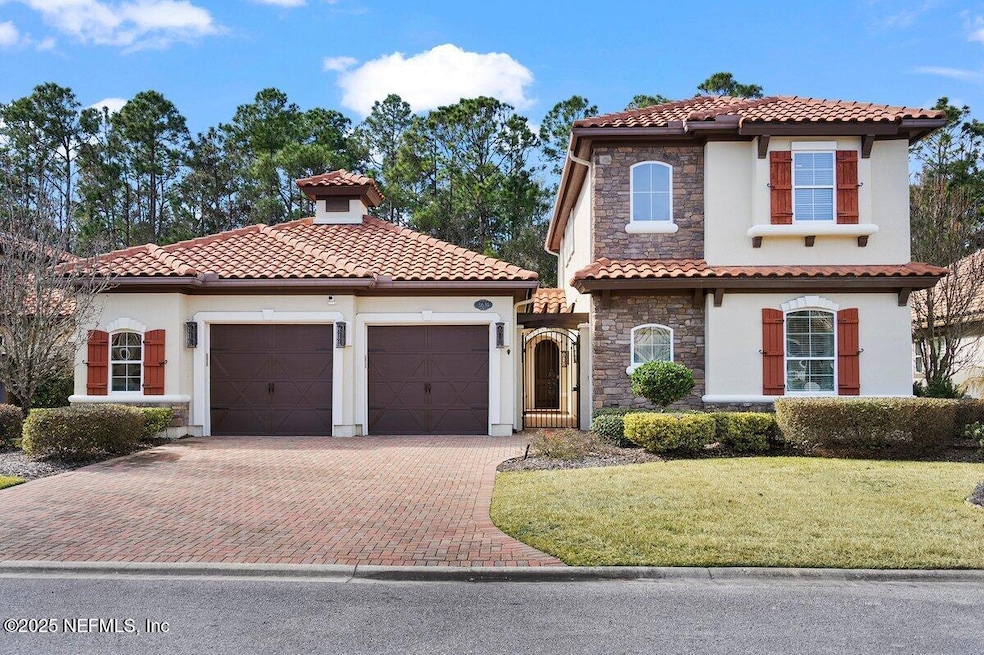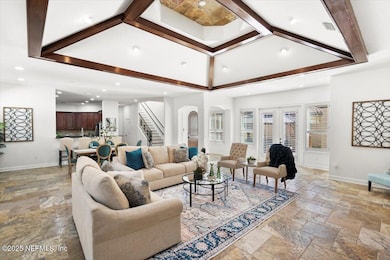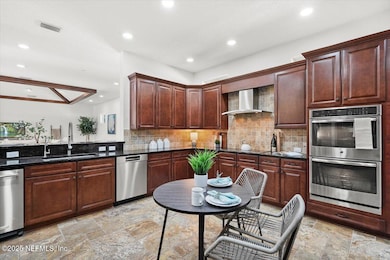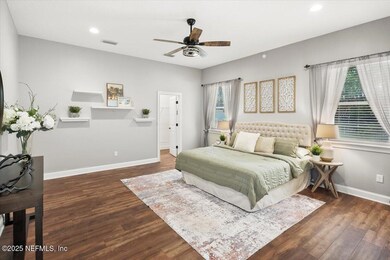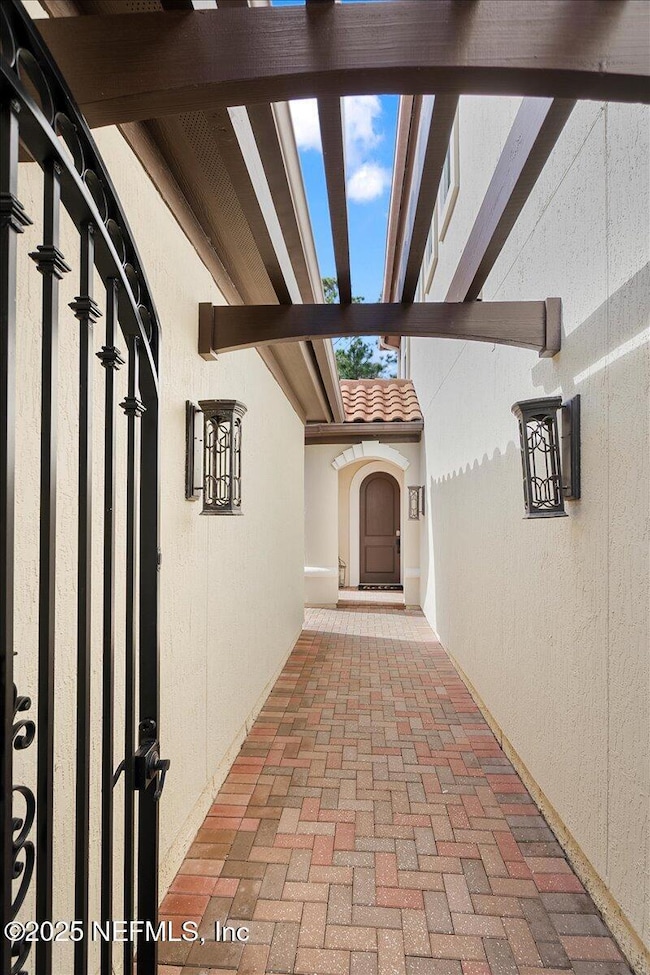
3631 Valverde Cir Jacksonville, FL 32224
Beach and Hodges NeighborhoodEstimated payment $6,341/month
Highlights
- Fitness Center
- Gated Community
- Spanish Architecture
- Chet's Creek Elementary School Rated A-
- Vaulted Ceiling
- Double Oven
About This Home
Welcome to The Mediterranean Masterpiece!!
Centrally located in the coveted gated community of Palermo, this grandiose mediterranean style villa will transport you to the Spanish Country side with its resilient red tile roofs, wrought iron entry gate, stone paver courtyard entertainment area complete with full bathroom and walk in shower, and a beautifully maintained fenced in backyard.
Inside, admire the carefully crafted limestone tile, vaulted ceilings with exposed wood beams, gourmet kitchen including granite countertops, SS appliances and trash compactor.
Master bedroom on the first floor includes two massive walk in closets a primary bathroom including double vanities, walk in shower and bathtub fit for King Ferdinand or Queen Victoria themselves! Guest bedrooms upstairs include full jack and jill bathrooms. Create the perfect summer BBQ experience at the community grill and pool or a fun date night at the nearby Alhambra Dinner Theatre. Hundreds of stores and restaurants within walking distance. Keep your cooler and umbrella ready now that you're just 10 minutes from the beach!
**Up to $7,500 in Closing Cost Assistance or Interest Rate Buydown when using our preferred lender*
Home Details
Home Type
- Single Family
Est. Annual Taxes
- $13,110
Year Built
- Built in 2013
Lot Details
- 9,583 Sq Ft Lot
- Back Yard Fenced
HOA Fees
- $68 Monthly HOA Fees
Parking
- 2 Car Garage
Home Design
- Spanish Architecture
- Tile Roof
Interior Spaces
- 3,415 Sq Ft Home
- 2-Story Property
- Vaulted Ceiling
- Ceiling Fan
- Tile Flooring
- Security Gate
- Washer and Electric Dryer Hookup
Kitchen
- Double Oven
- Electric Oven
- Electric Cooktop
- Microwave
- Ice Maker
- Dishwasher
- Trash Compactor
- Disposal
Bedrooms and Bathrooms
- 4 Bedrooms
- Dual Closets
- Walk-In Closet
- Jack-and-Jill Bathroom
- 4 Full Bathrooms
- Bathtub and Shower Combination in Primary Bathroom
Outdoor Features
- Patio
Schools
- Chets Creek Elementary School
- Kernan Middle School
- Atlantic Coast High School
Utilities
- Central Heating and Cooling System
- Gas Water Heater
Listing and Financial Details
- Assessor Parcel Number 1674553980
Community Details
Overview
- Association fees include ground maintenance, security
- Palermo Subdivision
- On-Site Maintenance
Recreation
- Fitness Center
Additional Features
- Community Barbecue Grill
- Gated Community
Map
Home Values in the Area
Average Home Value in this Area
Tax History
| Year | Tax Paid | Tax Assessment Tax Assessment Total Assessment is a certain percentage of the fair market value that is determined by local assessors to be the total taxable value of land and additions on the property. | Land | Improvement |
|---|---|---|---|---|
| 2024 | $13,110 | $766,403 | -- | -- |
| 2023 | $12,776 | $744,081 | $120,000 | $624,081 |
| 2022 | $9,044 | $558,811 | $0 | $0 |
| 2021 | $9,007 | $542,535 | $0 | $0 |
| 2020 | $9,729 | $538,799 | $115,000 | $423,799 |
| 2019 | $9,155 | $498,893 | $100,000 | $398,893 |
| 2018 | $9,148 | $501,028 | $100,000 | $401,028 |
| 2017 | $8,370 | $445,856 | $85,000 | $360,856 |
| 2016 | $8,660 | $453,461 | $0 | $0 |
| 2015 | $7,956 | $448,900 | $0 | $0 |
| 2014 | $7,975 | $445,338 | $0 | $0 |
Property History
| Date | Event | Price | Change | Sq Ft Price |
|---|---|---|---|---|
| 04/01/2025 04/01/25 | Price Changed | $930,000 | -1.1% | $272 / Sq Ft |
| 03/12/2025 03/12/25 | Price Changed | $940,000 | -1.1% | $275 / Sq Ft |
| 02/06/2025 02/06/25 | For Sale | $950,000 | +50.8% | $278 / Sq Ft |
| 12/17/2023 12/17/23 | Off Market | $630,000 | -- | -- |
| 12/17/2023 12/17/23 | Off Market | $677,167 | -- | -- |
| 12/17/2023 12/17/23 | Off Market | $925,000 | -- | -- |
| 04/11/2022 04/11/22 | Sold | $925,000 | +3.0% | $268 / Sq Ft |
| 03/31/2022 03/31/22 | Pending | -- | -- | -- |
| 03/10/2022 03/10/22 | For Sale | $898,000 | +42.5% | $261 / Sq Ft |
| 12/16/2020 12/16/20 | Sold | $630,000 | -9.9% | $183 / Sq Ft |
| 11/01/2020 11/01/20 | Pending | -- | -- | -- |
| 06/20/2020 06/20/20 | For Sale | $699,000 | +3.2% | $203 / Sq Ft |
| 10/31/2013 10/31/13 | Sold | $677,167 | 0.0% | $194 / Sq Ft |
| 10/14/2013 10/14/13 | Pending | -- | -- | -- |
| 10/14/2013 10/14/13 | For Sale | $677,167 | -- | $194 / Sq Ft |
Deed History
| Date | Type | Sale Price | Title Company |
|---|---|---|---|
| Quit Claim Deed | $100 | Vantage Point Title | |
| Quit Claim Deed | $100 | Vantage Point Title | |
| Warranty Deed | $630,000 | Guardian Title & Trust Inc | |
| Warranty Deed | $540,600 | Osborne & Sheffield Title Sv | |
| Warranty Deed | $677,200 | Osborne & Sheffield Title Se | |
| Corporate Deed | $170,000 | Southern Title Hldg Co Llc |
Mortgage History
| Date | Status | Loan Amount | Loan Type |
|---|---|---|---|
| Open | $250,000 | Balloon | |
| Closed | $250,000 | Balloon | |
| Previous Owner | $504,000 | New Conventional | |
| Previous Owner | $270,000 | Future Advance Clause Open End Mortgage | |
| Previous Owner | $546,250 | Adjustable Rate Mortgage/ARM |
Similar Homes in the area
Source: realMLS (Northeast Florida Multiple Listing Service)
MLS Number: 2068783
APN: 167455-3980
- 3613 Valverde Cir
- 3781 Catania Place
- 3808 Catania Place
- 3739 Valverde Cir
- 13519 Isla Vista Dr
- 13574 Isla Vista Dr
- 13584 Isla Vista Dr
- 13703 Richmond Park Dr N Unit 3303
- 13703 Richmond Park Dr N Unit 3502
- 13703 Richmond Park Dr N Unit 1907
- 13703 Richmond Park Dr N Unit 1904
- 13703 Richmond Park Dr N Unit 1803
- 13703 Richmond Park Dr N Unit 3306
- 13703 Richmond Park Dr N Unit 2502
- 13703 Richmond Park Dr N Unit 2106
- 13703 Richmond Park Dr N Unit 1406
- 13433 Isla Vista Dr
- 13700 Richmond Park Dr N Unit 507
- 13700 Richmond Park Dr N Unit 206
- 13700 Richmond Park Dr N Unit 109
