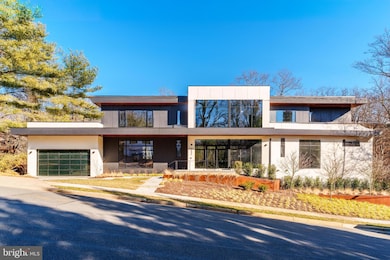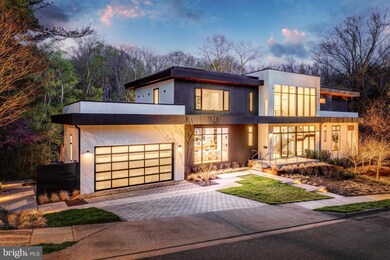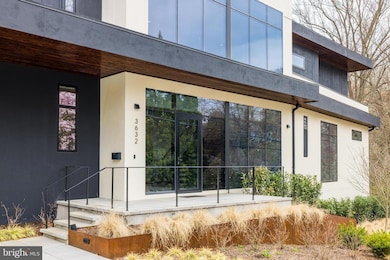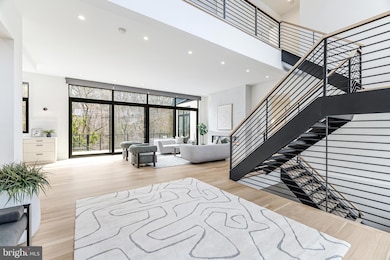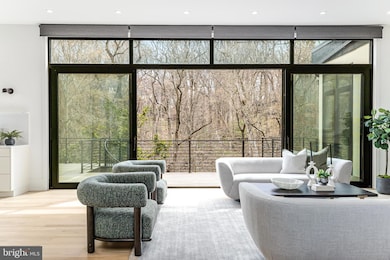
3632 36th Rd N Arlington, VA 22207
Rivercrest NeighborhoodEstimated payment $29,138/month
Highlights
- Gourmet Kitchen
- Scenic Views
- Recreation Room
- Jamestown Elementary School Rated A
- Contemporary Architecture
- Engineered Wood Flooring
About This Home
Welcome to this breathtaking, modern home located in the Belevue Forest, just steps from the serene Gulf Branch Trail leading to the Potomac River. This luxurious home, built less than two years ago, is better than new, showcasing extensive high-end features, premium upgrades, and unparalleled craftsmanship in over 8,800 sq ft. A car lift offers space for up to four cars, with an EV charger. Live with ease, as the home is equipped with a whole- house Lutron system controlling lighting and shades, and a Sonos sound system providing music throughout the entire home with the touch of an app. All cabinetry, bathroom vanities, primary suite closets, and built-ins were custom made with utmost care & quality by Fonteneau & Co, with additional closet organization by California Closets. The designer light fixtures & wallpaper touches throughout are show stopping. A 4-zone HVAC system and Ethernet wiring in every room, ensures both comfort and connectivity. Chef’s dream kitchen featuring a massive 13’8” x 4’ quartz island and a custom walnut counter. Dual Miele dishwashers, a full-size paneled fridge and freezer, 48” gas range with both regular and speed ovens, a Miele steam oven and a built-in plumbed coffee maker ensure every detail has been thought of. Choose from the main level or upper level primary. The main level primary is a serene sanctuary with incredible treetop views from the entire wall of windows. Step out onto the newly added deck right from your bedroom and start the day feeling like you are on vacation. Retreat to the spa-like primary bathroom featuring free-standing Mermaid soaking tub, dual vanities, and a spacious wet room with a two-person shower and digital controls. For added convenience there is a stacked washer/dryer within the room and built-in drying racks in the closet.
The upper level primary/guest suite is a spacious retreat with two custom Maple walk-in closets, a gorgeous Italian tiled bathroom, and a private balcony with glass surround. The two additional upper level bedrooms each have ensuite bathrooms with walnut vanities. Descend to the walk- out basement where you will find a recreation and entertainment zone at it’s finest. Light and bright with an entire rear wall of windows, it feels like a main level. Enjoy a vintage pool table by the custom bar crafted from walnut and equipped with a beverage fridge, ice drawer, glass rinser, double-thick Quartzite countertops, LED shelf lighting, and Louis Poulsen pendant lighting.The wine room features racks for approximately 200 bottles.
Walk out to the under-deck patio with ceiling fans and ascend the spiral staircase to the newly added deck with top-tier PVC decking & custom railings. Tree uplighting and customized accent lighting highlight the beauty of the outdoor space. All this within one traffic light to DC! Surrounded by 3 popular parks, and feeding into sought-after top tier schools, this exceptional home offers convenience AND unparalleled luxury.
Open House Schedule
-
Sunday, April 27, 20252:00 to 4:00 pm4/27/2025 2:00:00 PM +00:004/27/2025 4:00:00 PM +00:00Just Listed! Truly a MUST SEE! This home is spectacular!Add to Calendar
Home Details
Home Type
- Single Family
Est. Annual Taxes
- $35,804
Year Built
- Built in 2021
Lot Details
- 0.46 Acre Lot
- Sprinkler System
- Property is in excellent condition
- Property is zoned R-10, R-10 1 FAM
Parking
- 4 Car Attached Garage
- Front Facing Garage
- Garage Door Opener
- Driveway
Property Views
- Scenic Vista
- Woods
- Creek or Stream
Home Design
- Contemporary Architecture
- Advanced Framing
- Spray Foam Insulation
- Active Radon Mitigation
- Stucco
Interior Spaces
- Property has 3 Levels
- Wet Bar
- Bar
- Ceiling height of 9 feet or more
- Ceiling Fan
- 2 Fireplaces
- Electric Fireplace
- ENERGY STAR Qualified Windows
- Window Treatments
- Mud Room
- Family Room Off Kitchen
- Combination Kitchen and Living
- Sitting Room
- Formal Dining Room
- Den
- Recreation Room
- Bonus Room
- Game Room
- Utility Room
- Finished Basement
- Connecting Stairway
- Home Security System
Kitchen
- Gourmet Kitchen
- Built-In Oven
- Stove
- Built-In Microwave
- Extra Refrigerator or Freezer
- Ice Maker
- Dishwasher
- Disposal
Flooring
- Engineered Wood
- Laminate
Bedrooms and Bathrooms
- En-Suite Primary Bedroom
- Walk-In Closet
Laundry
- Laundry Room
- Laundry on main level
- Dryer
- Washer
Eco-Friendly Details
- Energy-Efficient Appliances
- Energy-Efficient Construction
- Energy-Efficient HVAC
- Energy-Efficient Lighting
Outdoor Features
- Exterior Lighting
Schools
- Jamestown Elementary School
- Williamsburg Middle School
- Yorktown High School
Utilities
- Forced Air Heating and Cooling System
- 200+ Amp Service
- Natural Gas Water Heater
Community Details
- No Home Owners Association
- Built by Vine Custom Homes, LLC
- Bellevue Forest Subdivision
Listing and Financial Details
- Tax Lot 125
- Assessor Parcel Number 04-037-031
Map
Home Values in the Area
Average Home Value in this Area
Tax History
| Year | Tax Paid | Tax Assessment Tax Assessment Total Assessment is a certain percentage of the fair market value that is determined by local assessors to be the total taxable value of land and additions on the property. | Land | Improvement |
|---|---|---|---|---|
| 2024 | $35,804 | $3,466,000 | $974,400 | $2,491,600 |
| 2023 | $14,135 | $1,372,300 | $974,400 | $397,900 |
| 2022 | $13,715 | $1,331,600 | $904,400 | $427,200 |
| 2021 | $12,926 | $1,255,000 | $845,400 | $409,600 |
| 2020 | $12,331 | $1,201,900 | $795,400 | $406,500 |
| 2019 | $12,461 | $1,214,500 | $735,000 | $479,500 |
| 2018 | $12,318 | $1,224,500 | $708,800 | $515,700 |
| 2017 | $11,685 | $1,161,500 | $645,800 | $515,700 |
| 2016 | $11,755 | $1,186,200 | $655,500 | $530,700 |
| 2015 | $11,755 | $1,180,200 | $655,500 | $524,700 |
| 2014 | $11,411 | $1,145,700 | $621,000 | $524,700 |
Property History
| Date | Event | Price | Change | Sq Ft Price |
|---|---|---|---|---|
| 04/03/2025 04/03/25 | For Sale | $4,695,000 | +25.2% | $532 / Sq Ft |
| 06/08/2023 06/08/23 | Sold | $3,750,000 | 0.0% | $425 / Sq Ft |
| 05/10/2022 05/10/22 | Pending | -- | -- | -- |
| 08/24/2021 08/24/21 | For Sale | $3,750,000 | +226.1% | $425 / Sq Ft |
| 05/22/2019 05/22/19 | Sold | $1,150,000 | -8.0% | $271 / Sq Ft |
| 04/29/2019 04/29/19 | For Sale | $1,249,950 | 0.0% | $294 / Sq Ft |
| 04/22/2019 04/22/19 | Pending | -- | -- | -- |
| 04/18/2019 04/18/19 | For Sale | $1,249,950 | -- | $294 / Sq Ft |
Deed History
| Date | Type | Sale Price | Title Company |
|---|---|---|---|
| Warranty Deed | $3,750,000 | None Listed On Document | |
| Deed | $1,150,000 | First American Title | |
| Deed | $550,000 | -- |
Mortgage History
| Date | Status | Loan Amount | Loan Type |
|---|---|---|---|
| Open | $300,000 | New Conventional | |
| Previous Owner | $2,448,000 | Commercial | |
| Previous Owner | $200,000 | Commercial | |
| Previous Owner | $325,000 | Commercial | |
| Previous Owner | $2,010,000 | Commercial | |
| Previous Owner | $440,000 | No Value Available |
Similar Homes in the area
Source: Bright MLS
MLS Number: VAAR2053484
APN: 04-037-031
- 3717 N Nelson St
- 3533 36th St N
- 3812 N Nelson St
- 3554 Military Rd
- 3100 N Monroe St
- 4015 N Randolph St
- 4019 N Randolph St
- 3424 N Randolph St
- 4020 N Randolph St
- 3546 N Utah St
- 4016 N Richmond St
- 3154 N Quincy St
- 4109 N Randolph Ct
- 3609 N Upland St
- 3830 30th Rd N
- 2936 N Oxford St
- 3408 N Utah St
- 5431 Potomac Ave NW
- 4129 N Randolph St
- 4520 N Dittmar Rd

