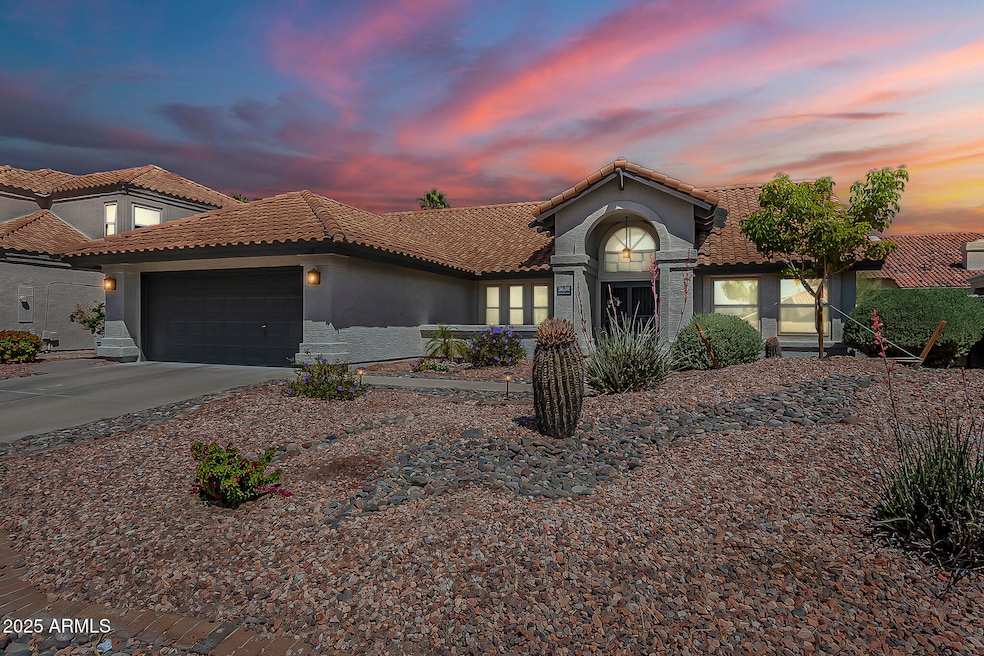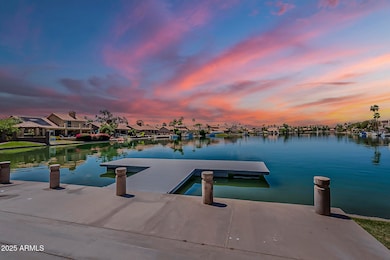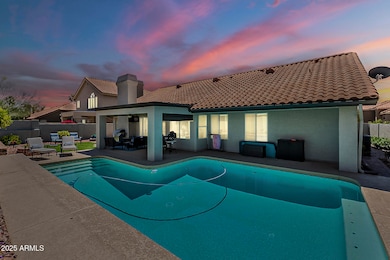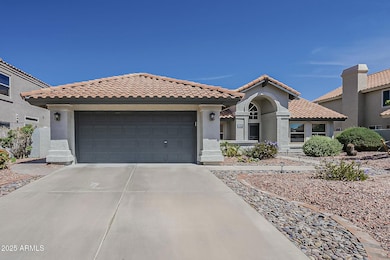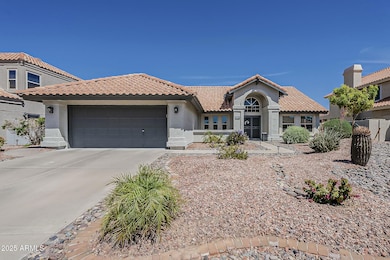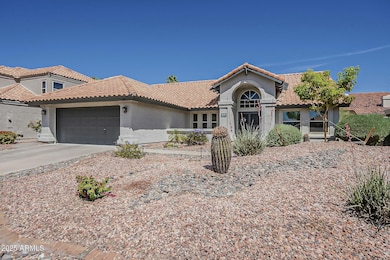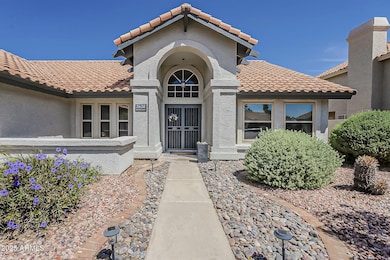
3632 E Windsong Dr Phoenix, AZ 85048
Ahwatukee NeighborhoodEstimated payment $3,593/month
Highlights
- Private Pool
- Vaulted Ceiling
- Dual Vanity Sinks in Primary Bathroom
- Kyrene de los Lagos School Rated A
- Eat-In Kitchen
- Cooling Available
About This Home
Welcome to your desert oasis in the heart of the Lakewood community—where serene lakes and well-kept greenbelts offer a rare blend of natural beauty and everyday convenience. Tucked on a quiet cul-de-sac street just three doors down from the Greenbelt Trail, this single-level gem is all about thoughtful updates, effortless style, and that hard-to-find feeling of ''home.''Step through the grand double door entry into soaring ceilings and a layout that just makes sense. From formal living and dining spaces perfect for hosting, to a cozy family room with a fireplace ready for movie nights, this home balances elegance and comfort at every turn. The versatile 3rd bedroomcurrently a den with double doors and a closetoffers the perfect space for a home office or guest retreat.Outside, enjoy your own private escape: a sparkling pool surrounded by low-maintenance artificial turf and a freshly stucco'd back fence (2024), ideal for sun-soaked days or peaceful evenings under the stars.Other highlights include energy-efficient front windows (2025), a newer A/C system (2021), and a fresh exterior paint job in 2023. Plus, with north/south exposure and no two-story homes behind, you'll enjoy extra shade and extra privacy.All this in one of Ahwatukee's most beloved communities, just minutes from the 202 for quick access across the Valley, yet a world away from the hustle. Come fall in love with life at Lakewood.
Home Details
Home Type
- Single Family
Est. Annual Taxes
- $2,834
Year Built
- Built in 1987
Lot Details
- 7,701 Sq Ft Lot
- Desert faces the front and back of the property
- Block Wall Fence
- Artificial Turf
- Front and Back Yard Sprinklers
HOA Fees
- $36 Monthly HOA Fees
Parking
- 2 Car Garage
Home Design
- Wood Frame Construction
- Tile Roof
- Stucco
Interior Spaces
- 2,020 Sq Ft Home
- 1-Story Property
- Vaulted Ceiling
- Ceiling Fan
- Family Room with Fireplace
Kitchen
- Kitchen Updated in 2023
- Eat-In Kitchen
- Breakfast Bar
- Built-In Microwave
- Kitchen Island
Flooring
- Carpet
- Tile
Bedrooms and Bathrooms
- 3 Bedrooms
- Bathroom Updated in 2023
- Primary Bathroom is a Full Bathroom
- 2 Bathrooms
- Dual Vanity Sinks in Primary Bathroom
- Bathtub With Separate Shower Stall
Pool
- Private Pool
Schools
- Kyrene Akimel A Middle School
- Desert Vista High School
Utilities
- Cooling System Updated in 2021
- Cooling Available
- Heating Available
- High Speed Internet
- Cable TV Available
Listing and Financial Details
- Tax Lot 27
- Assessor Parcel Number 306-02-554
Community Details
Overview
- Association fees include ground maintenance
- Aam Association, Phone Number (602) 957-9191
- Built by Dave Brown
- Lakepoint 8 At Lakewood Lt 1 44 Tr A D H K Subdivision
Recreation
- Bike Trail
Map
Home Values in the Area
Average Home Value in this Area
Tax History
| Year | Tax Paid | Tax Assessment Tax Assessment Total Assessment is a certain percentage of the fair market value that is determined by local assessors to be the total taxable value of land and additions on the property. | Land | Improvement |
|---|---|---|---|---|
| 2025 | $2,834 | $32,510 | -- | -- |
| 2024 | $2,774 | $30,962 | -- | -- |
| 2023 | $2,774 | $41,300 | $8,260 | $33,040 |
| 2022 | $2,641 | $31,870 | $6,370 | $25,500 |
| 2021 | $2,756 | $30,420 | $6,080 | $24,340 |
| 2020 | $2,687 | $28,180 | $5,630 | $22,550 |
| 2019 | $2,601 | $27,330 | $5,460 | $21,870 |
| 2018 | $2,512 | $26,070 | $5,210 | $20,860 |
| 2017 | $2,398 | $25,600 | $5,120 | $20,480 |
| 2016 | $2,430 | $25,410 | $5,080 | $20,330 |
| 2015 | $2,175 | $23,580 | $4,710 | $18,870 |
Property History
| Date | Event | Price | Change | Sq Ft Price |
|---|---|---|---|---|
| 04/16/2025 04/16/25 | For Sale | $595,000 | +90.4% | $295 / Sq Ft |
| 03/24/2016 03/24/16 | Sold | $312,500 | -3.5% | $155 / Sq Ft |
| 01/22/2016 01/22/16 | Price Changed | $324,000 | -1.5% | $160 / Sq Ft |
| 10/14/2015 10/14/15 | For Sale | $329,000 | -- | $163 / Sq Ft |
Deed History
| Date | Type | Sale Price | Title Company |
|---|---|---|---|
| Warranty Deed | -- | -- | |
| Warranty Deed | $312,500 | Grand Canyon Title Agency | |
| Interfamily Deed Transfer | -- | -- | |
| Interfamily Deed Transfer | -- | -- |
Mortgage History
| Date | Status | Loan Amount | Loan Type |
|---|---|---|---|
| Open | $100,000 | Credit Line Revolving | |
| Previous Owner | $267,000 | New Conventional | |
| Previous Owner | $265,625 | New Conventional |
Similar Homes in the area
Source: Arizona Regional Multiple Listing Service (ARMLS)
MLS Number: 6852469
APN: 306-02-554
- 16235 S 39th Place
- 3406 E Wildwood Dr
- 16224 S 40th Place
- 3234 E Briarwood Terrace
- 16241 S 40th Way
- 3247 E Silverwood Dr
- 3302 E Hiddenview Dr
- 3523 E Windmere Dr
- 4013 E Woodland Dr
- 4024 E Hiddenview Dr
- 15621 S 37th Way
- 15846 S 33rd Place
- 4129 E Nighthawk Way
- 4112 E Tanglewood Dr
- 3830 E Lakewood Pkwy E Unit 2162
- 3830 E Lakewood Pkwy E Unit 3164
- 3830 E Lakewood Pkwy E Unit 2042
- 3830 E Lakewood Pkwy E Unit 2009
- 3830 E Lakewood Pkwy E Unit 2116
- 3830 E Lakewood Pkwy E Unit 2047
