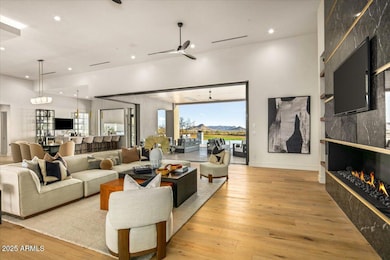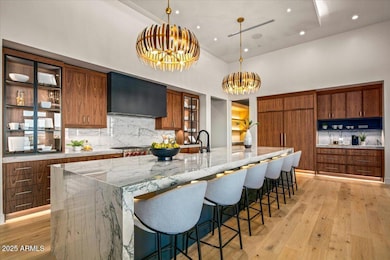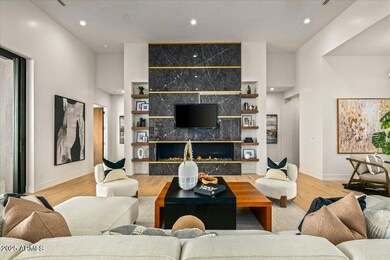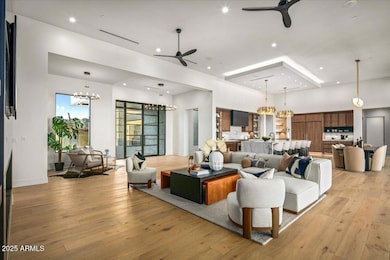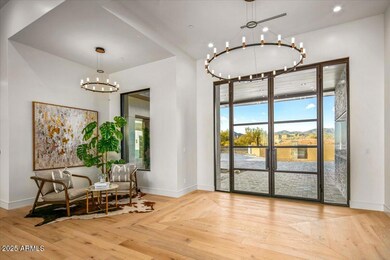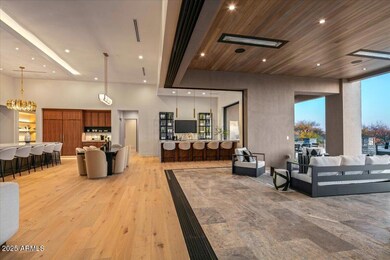
36323 N 100th Way Scottsdale, AZ 85262
Estimated payment $33,718/month
Highlights
- On Golf Course
- Gated with Attendant
- City Lights View
- Black Mountain Elementary School Rated A-
- Heated Spa
- Fireplace in Primary Bedroom
About This Home
Brand New Custom Contemporary Home nearing completion on one of the nicest south-facing-fairway lots in the prestigious Mirabel Club community. GOLF MEMBERSHIP AVAILABLE w/ the purchase of this home subject to fees and application approval. All of the current state of the art finishes are coming together for this spectacular home. Finish book under the documents tab. Located on the 15th fairway boasting views of Pinnacle Peak, the McDowell's, sunsets & amazing city lights. The home has 4 bedrooms, plus media room/5th bedroom & 6.5 baths & an oversized 3 car garage large enough for 3 cars & a golf cart. No steps anywhere in house or backyard. Completion is scheduled for the early 2025, just in time to enjoy this season with a full golf membership. Listing agents are partners in the project
Home Details
Home Type
- Single Family
Est. Annual Taxes
- $1,292
Year Built
- Built in 2024 | Under Construction
Lot Details
- 0.82 Acre Lot
- On Golf Course
- Cul-De-Sac
- Desert faces the front and back of the property
- Wrought Iron Fence
HOA Fees
- $400 Monthly HOA Fees
Parking
- 2 Open Parking Spaces
- 3 Car Garage
Property Views
- City Lights
- Mountain
Home Design
- Contemporary Architecture
- Wood Frame Construction
- Foam Roof
- Stone Exterior Construction
- Stucco
Interior Spaces
- 5,444 Sq Ft Home
- 1-Story Property
- Wet Bar
- Living Room with Fireplace
- 3 Fireplaces
- Washer and Dryer Hookup
Kitchen
- Eat-In Kitchen
- Gas Cooktop
- Built-In Microwave
- Kitchen Island
Flooring
- Wood
- Tile
Bedrooms and Bathrooms
- 5 Bedrooms
- Fireplace in Primary Bedroom
- Primary Bathroom is a Full Bathroom
- 6.5 Bathrooms
- Dual Vanity Sinks in Primary Bathroom
- Bathtub With Separate Shower Stall
Pool
- Heated Spa
- Heated Pool
Outdoor Features
- Fire Pit
- Built-In Barbecue
Schools
- Black Mountain Elementary School
- Sonoran Trails Middle School
- Cactus Shadows High School
Utilities
- Cooling Available
- Heating System Uses Natural Gas
Listing and Financial Details
- Tax Lot 274
- Assessor Parcel Number 219-62-374
Community Details
Overview
- Association fees include ground maintenance, street maintenance
- Mirabel Comm. Assoc. Association, Phone Number (480) 595-9374
- Built by Landmark
- Mirabel Club Subdivision
Recreation
- Golf Course Community
Security
- Gated with Attendant
Map
Home Values in the Area
Average Home Value in this Area
Tax History
| Year | Tax Paid | Tax Assessment Tax Assessment Total Assessment is a certain percentage of the fair market value that is determined by local assessors to be the total taxable value of land and additions on the property. | Land | Improvement |
|---|---|---|---|---|
| 2025 | $1,351 | $24,526 | $24,526 | -- |
| 2024 | $1,292 | $23,358 | $23,358 | -- |
| 2023 | $1,292 | $65,325 | $65,325 | $0 |
| 2022 | $1,245 | $49,965 | $49,965 | $0 |
| 2021 | $1,351 | $49,725 | $49,725 | $0 |
| 2020 | $1,327 | $48,660 | $48,660 | $0 |
| 2019 | $1,288 | $49,905 | $49,905 | $0 |
| 2018 | $1,252 | $49,350 | $49,350 | $0 |
| 2017 | $1,206 | $49,950 | $49,950 | $0 |
| 2016 | $1,201 | $48,135 | $48,135 | $0 |
| 2015 | $1,211 | $33,552 | $33,552 | $0 |
Property History
| Date | Event | Price | Change | Sq Ft Price |
|---|---|---|---|---|
| 04/01/2025 04/01/25 | Pending | -- | -- | -- |
| 02/28/2025 02/28/25 | Price Changed | $5,950,000 | -4.8% | $1,093 / Sq Ft |
| 09/04/2024 09/04/24 | For Sale | $6,250,000 | -- | $1,148 / Sq Ft |
Deed History
| Date | Type | Sale Price | Title Company |
|---|---|---|---|
| Warranty Deed | $625,000 | Pioneer Title Agency Inc | |
| Special Warranty Deed | $425,000 | Security Title Agency | |
| Special Warranty Deed | $475,000 | Grand Canyon Title Agency In | |
| Interfamily Deed Transfer | -- | Grand Canyon Title Agency In |
Mortgage History
| Date | Status | Loan Amount | Loan Type |
|---|---|---|---|
| Previous Owner | $303,000 | Adjustable Rate Mortgage/ARM | |
| Previous Owner | $318,750 | New Conventional | |
| Previous Owner | $370,500 | Unknown | |
| Previous Owner | $380,000 | Purchase Money Mortgage | |
| Previous Owner | $380,000 | Purchase Money Mortgage |
Similar Homes in the area
Source: Arizona Regional Multiple Listing Service (ARMLS)
MLS Number: 6752665
APN: 219-62-374
- 9989 E Aleka Way Unit 337
- 9940 E Aleka Way
- 9776 E Granite Peak Trail
- 10071 E Aniko Dr
- 36931 N 102nd Place
- 36420 N 105th Place
- 36389 N 105th Place
- 36421 N 105th Place
- 37301 N 99th St
- 36352 N 105th Way Unit 238
- 37181 N 103rd St
- 36548 N 105th Place
- 36405 N 105th Way Unit 240
- 9445 E Quail Trail
- 36975 N Mirabel Club Dr Unit 185
- 9936 E Winter Sun Dr
- Lot 47 Wild Flower Rd Unit 47
- 37440 N 104th Place
- 37654 N 102nd Place
- 10432 E Winter Sun Dr

